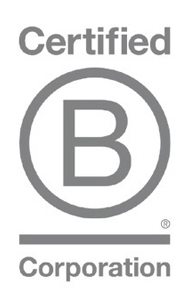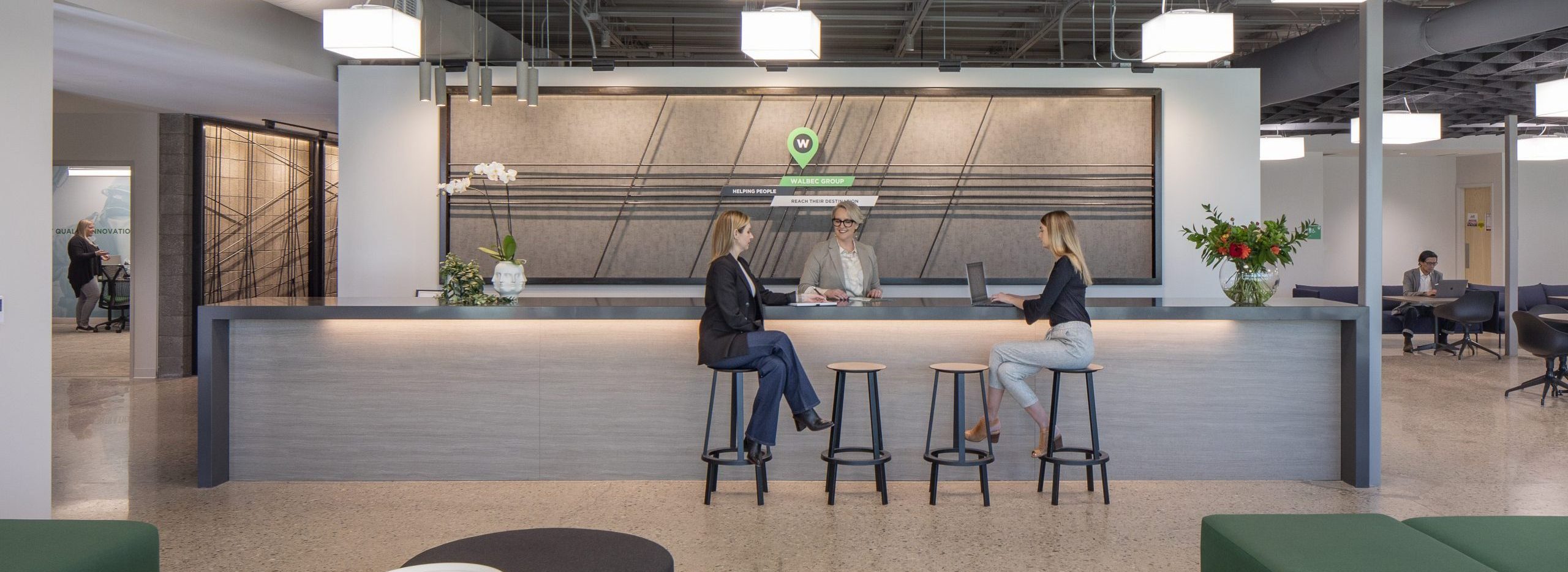
Strategic Vision / Master Planning / Programming / Architecture / Interior Design / Environmental Graphics
Walbec Group
Waukesha Workplace Renovation
Building a New Road
As a frequent recipient of “Best Places to Work” in the Milwaukee area, Walbec’s newest home had to live up to the award.
Walbec is a family of brands known for "non-vertical construction." Workshop is excited to introduce their latest building to the collection.
Our team updated a 1990's building to a current and well-appointed office interior and outdoor pavilion. Showcasing what Walbec does best, we used building materials from their daily material vernacular, such as rebar, to brand the entrance. The office layout is organized into streets and neighborhoods where natural light pours in and lights mimic daylight, picking up where nature left off. Imagery of Walbec's hard work, as well as new features such as a "work cafe," elevate the collaborative space.
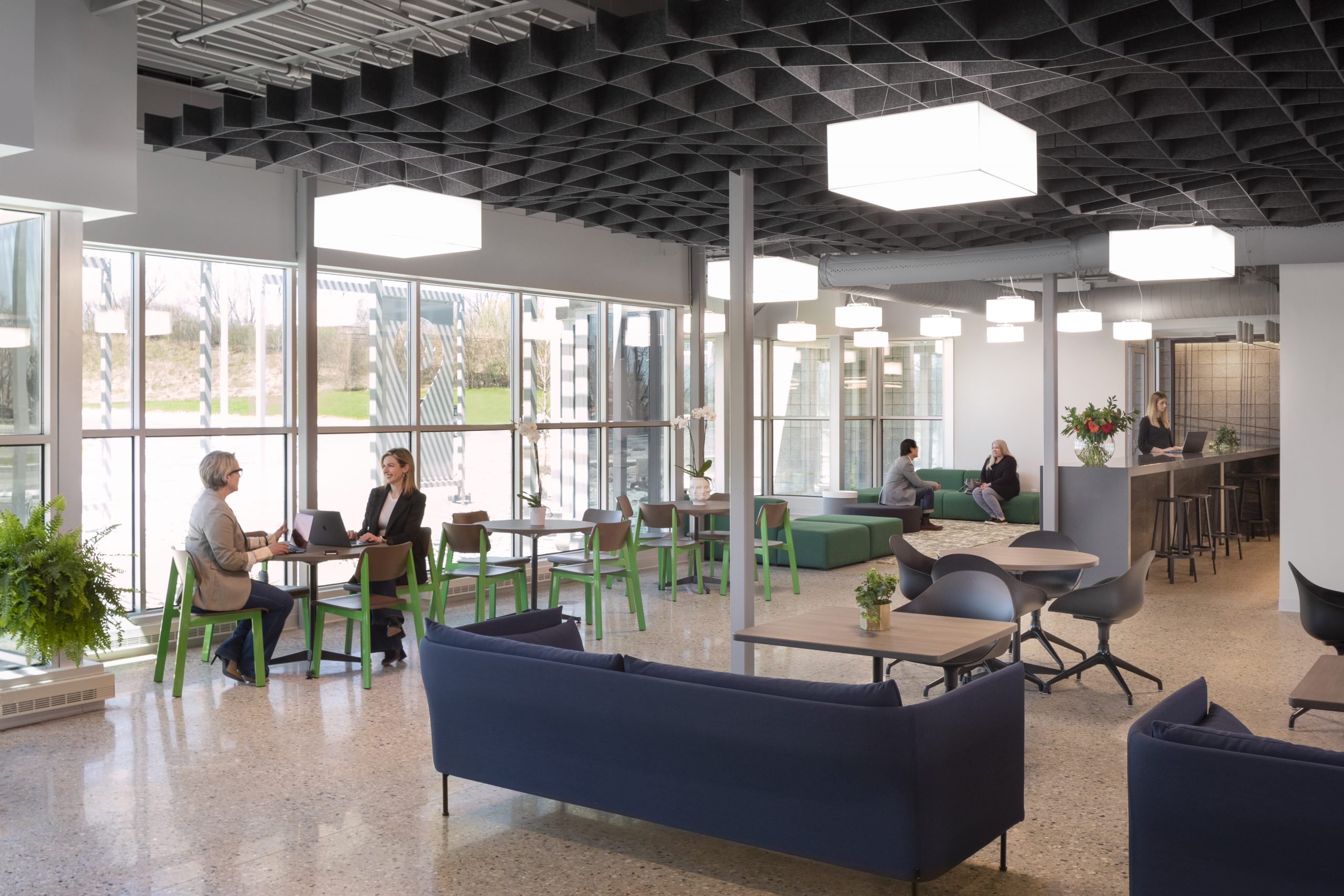
Work Cafe: Another new concept for Walbec, employees can use the "work cafe" as an alternate to their desks, collaborate with others, and welcome guests and vendors.
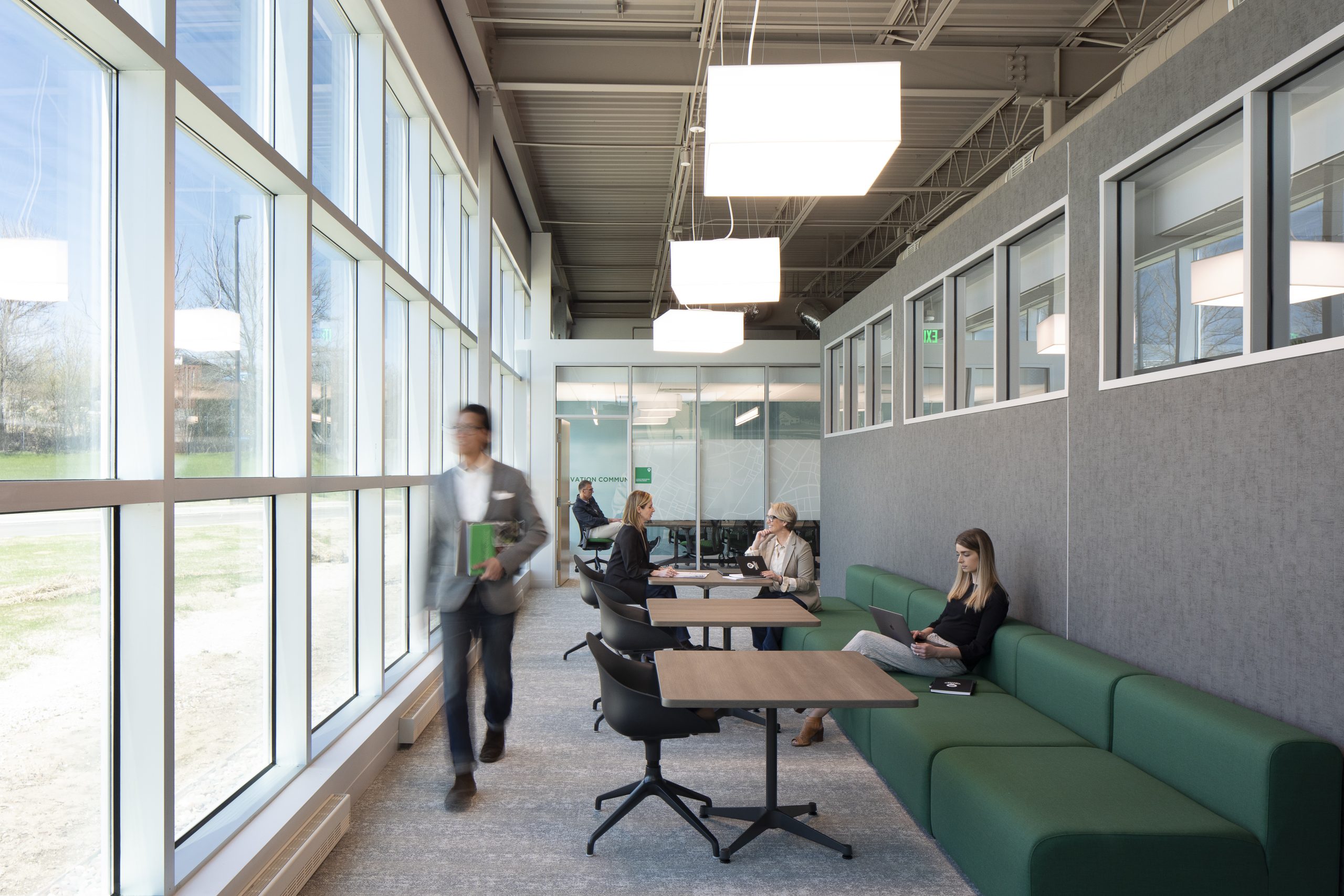
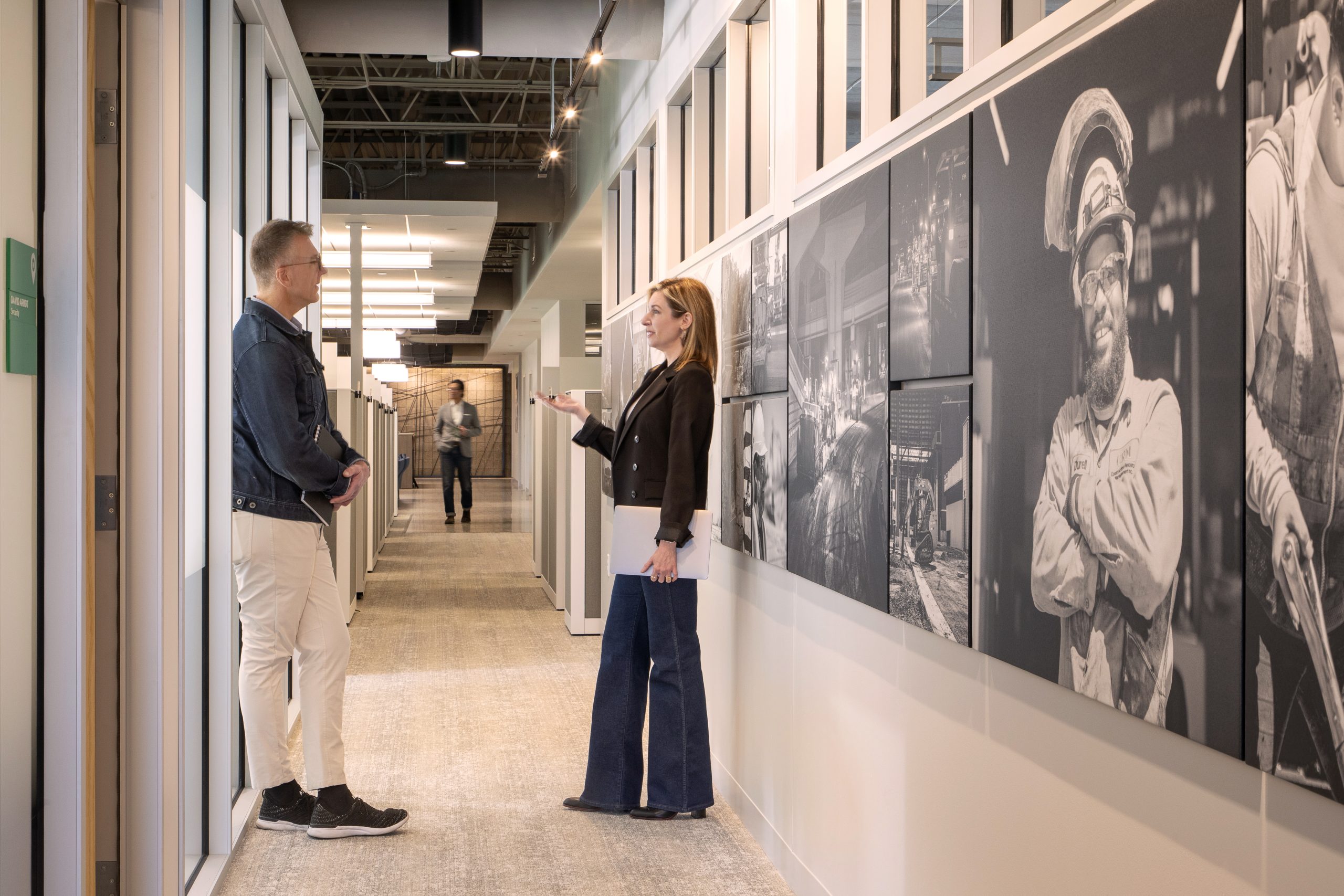
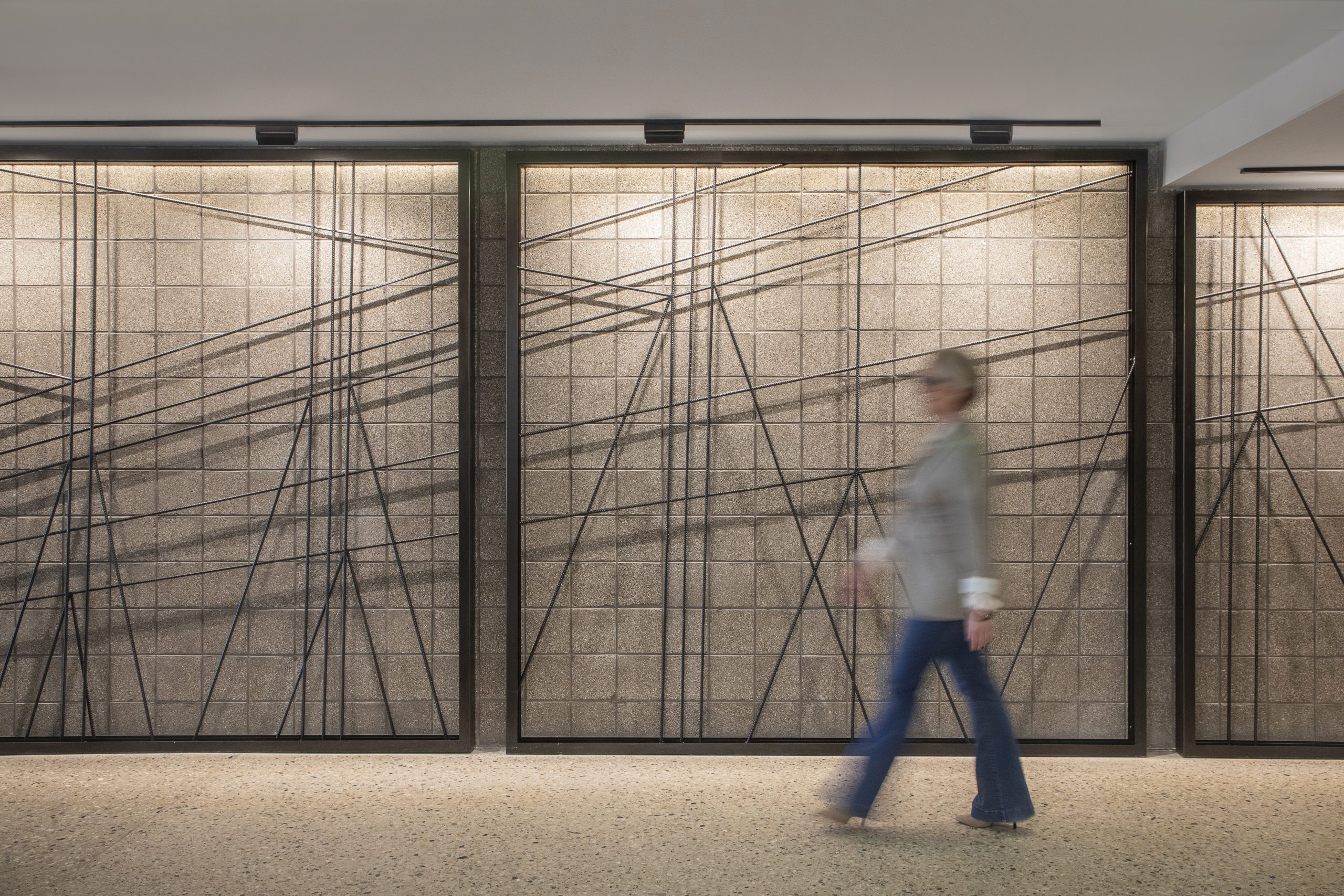
Feature Wall: Workshop used rebar in a bridge-like composition for the feature walls at the entrance. Fabricated by Matt Connell.
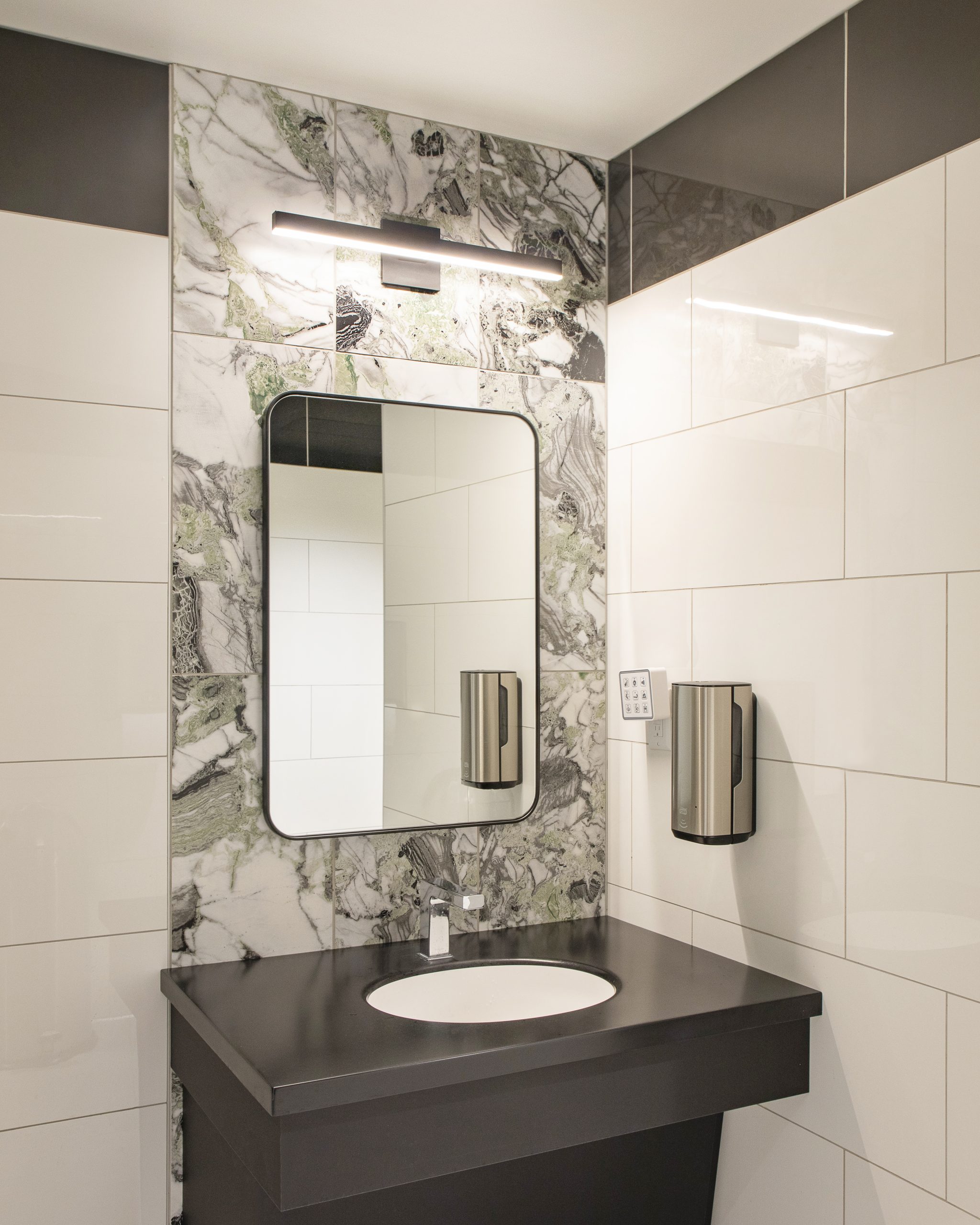
Restrooms: Using materials, such as this marble stone, with their brand colors makes a bold statement.
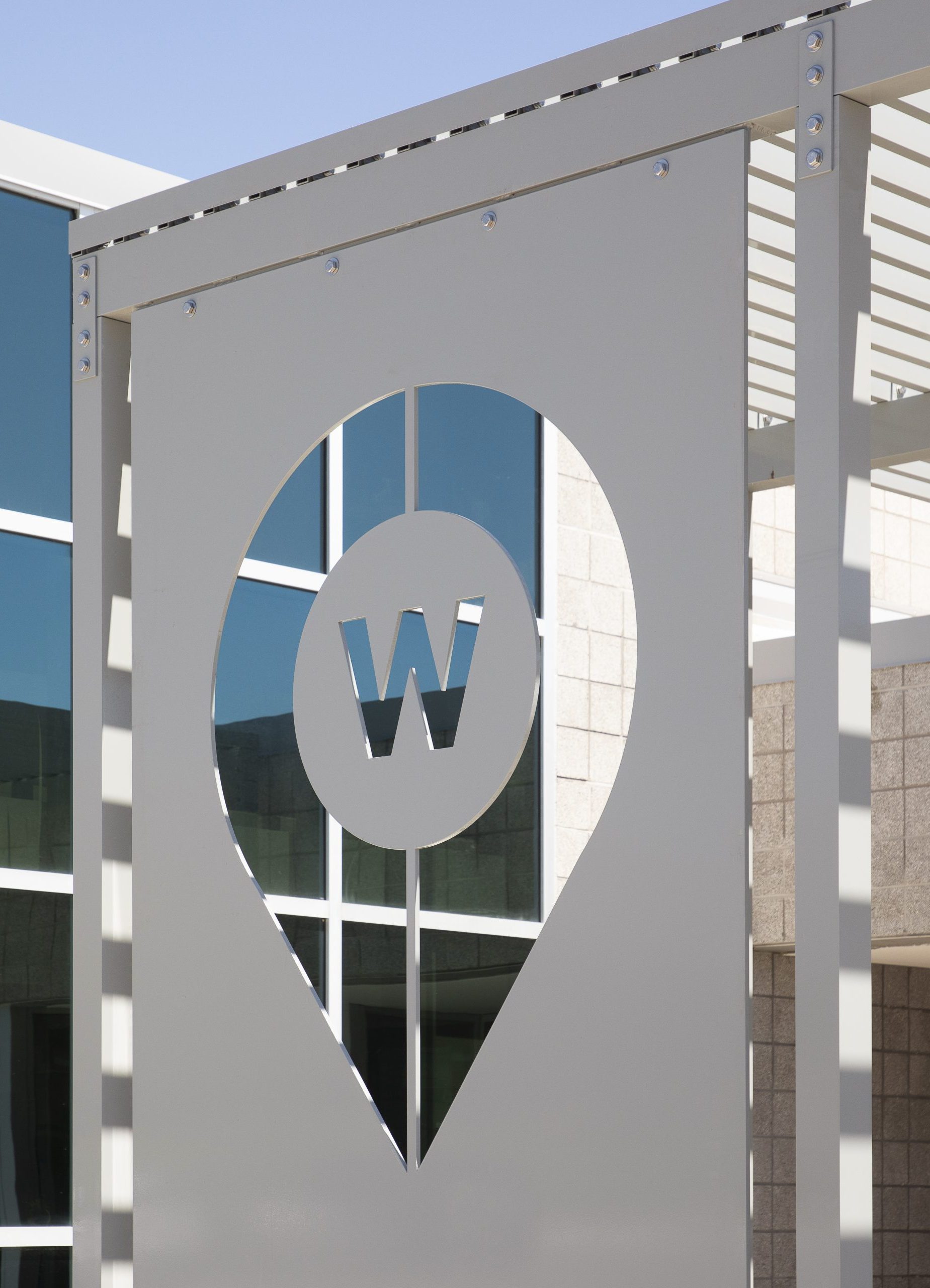
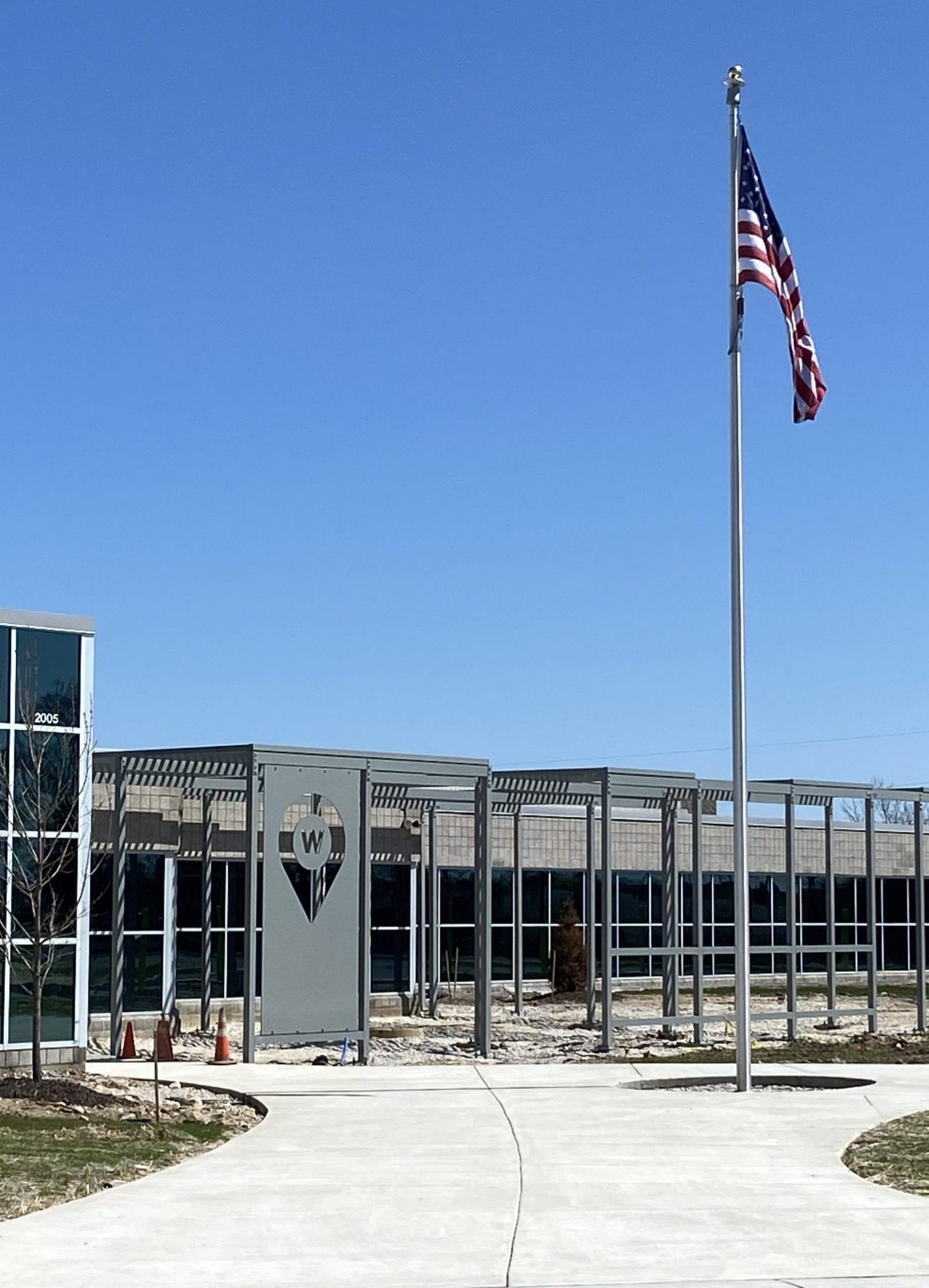
Outdoor Canopy: We provided an additional outdoor "room" as an extension of the work cafe. The canopy design will be used as a unifing element for all the Walbec buildings.
Architectural Photography by Kevin Miyazaki


