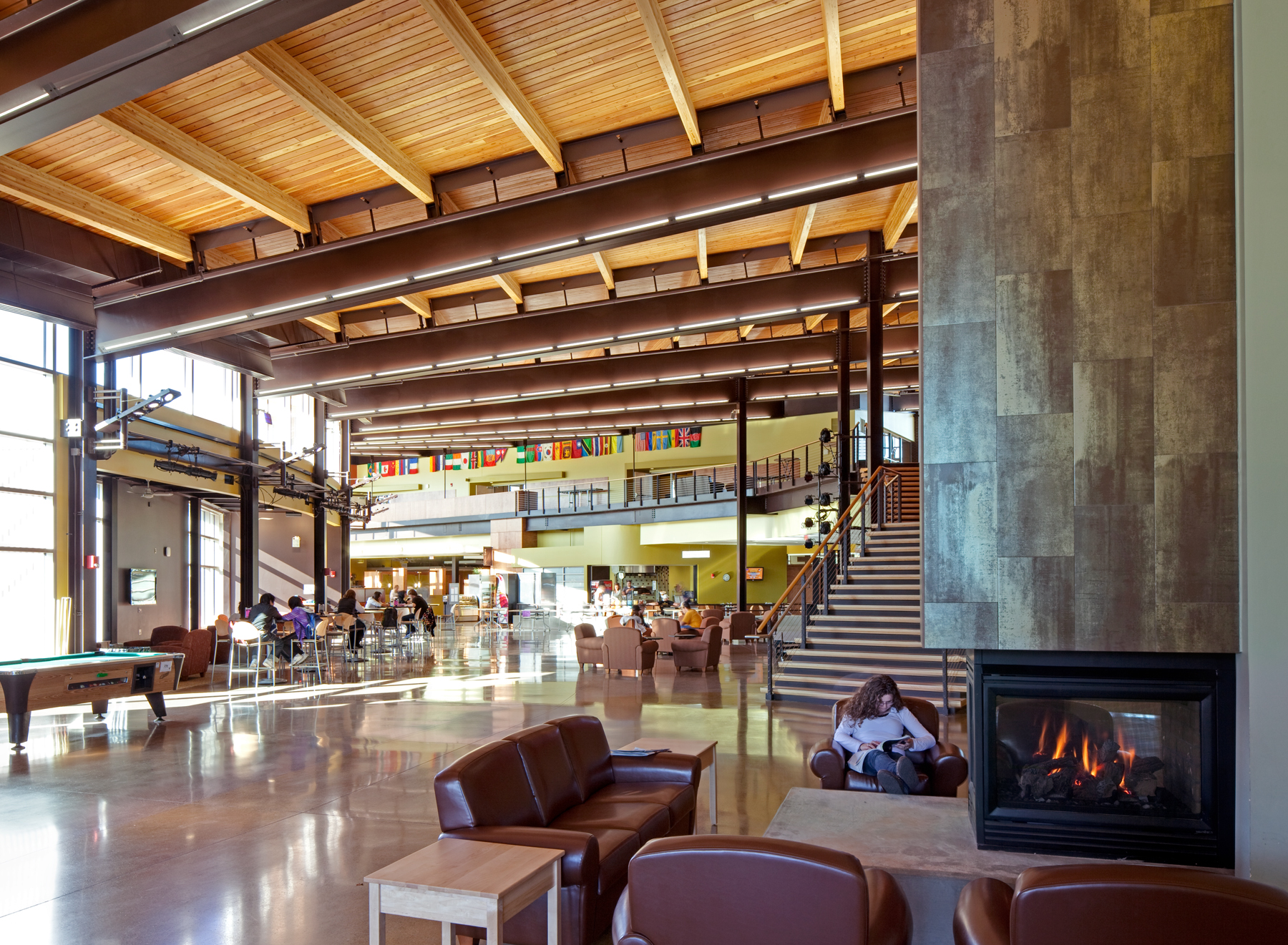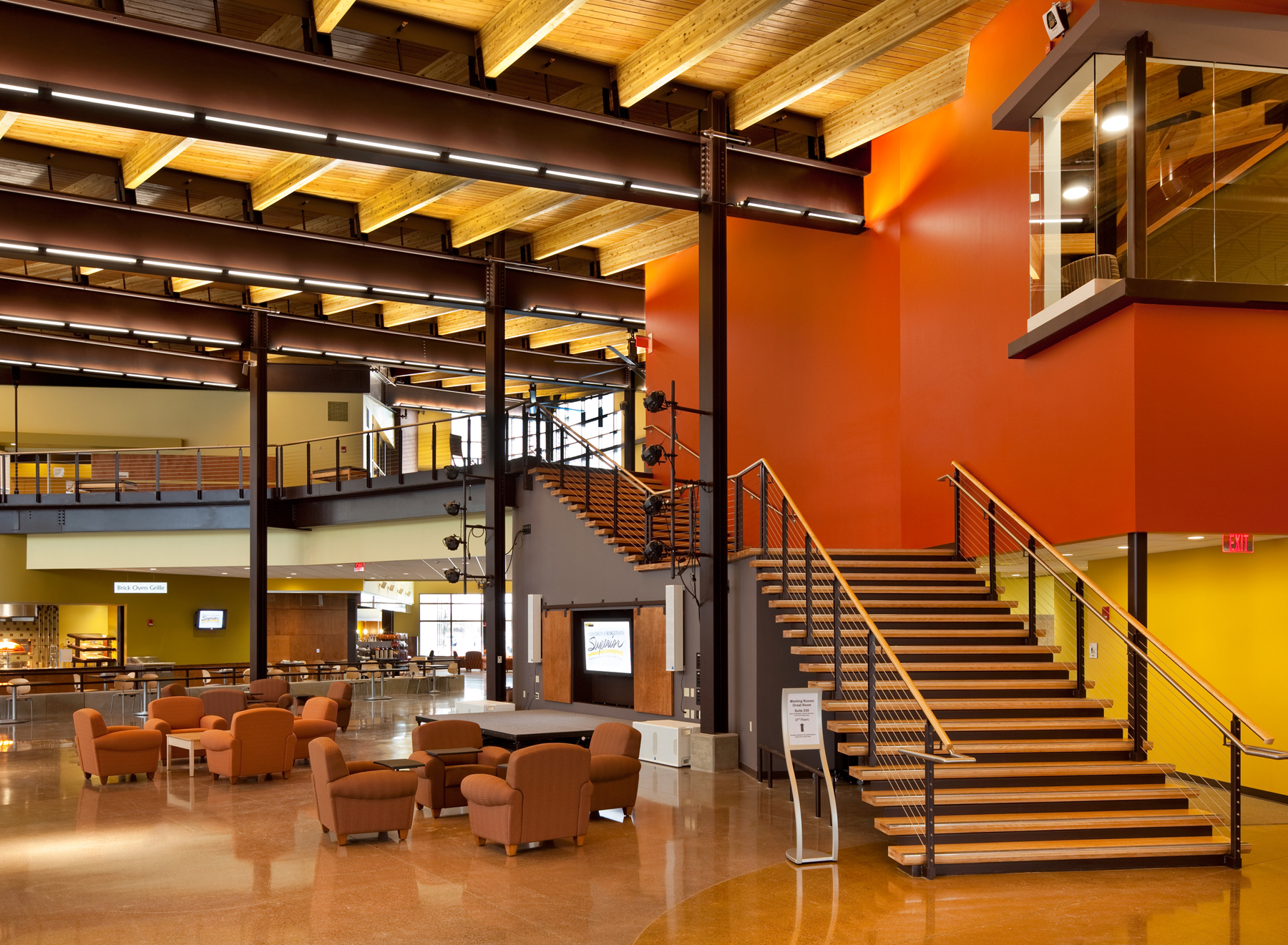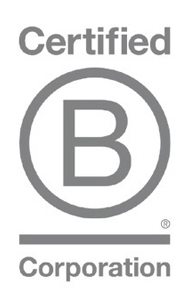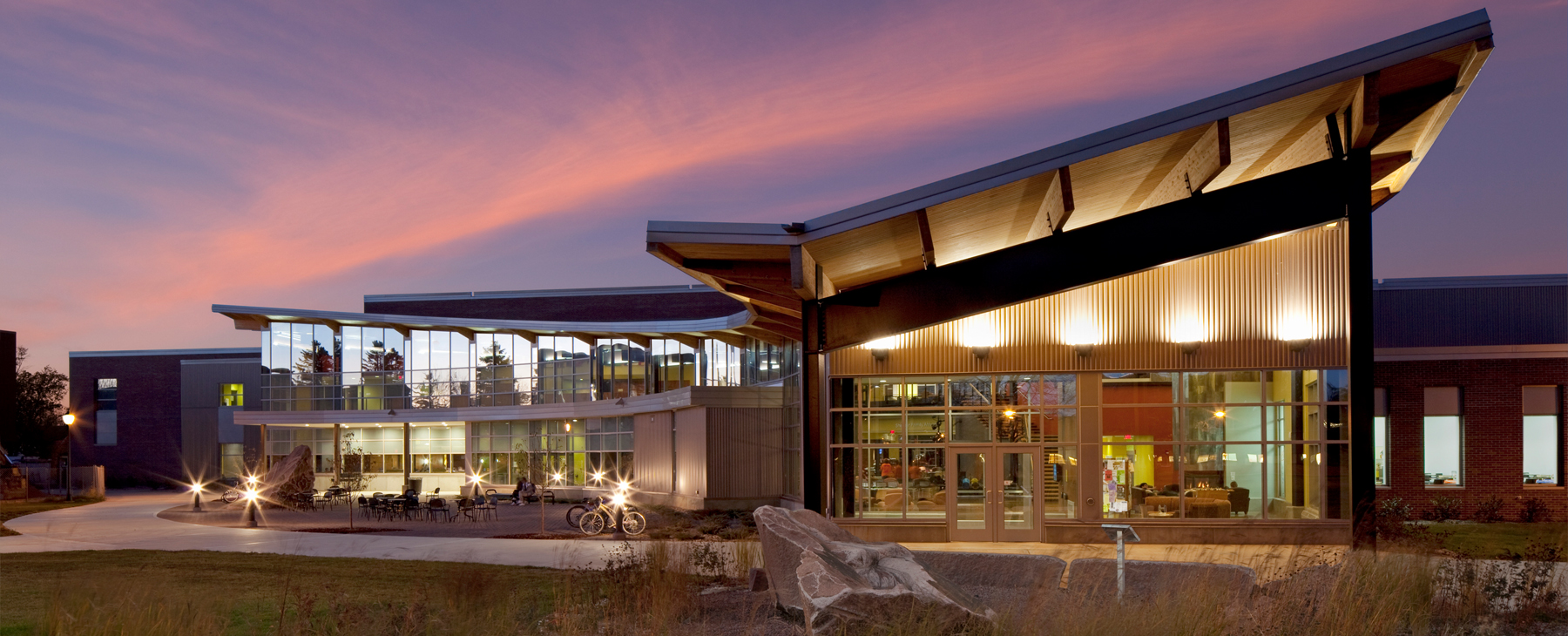
Master Plan / Programming / Architecture
University of Wisconsin–Superior
Yellow Jacket Union
Superior, Wisconsin
Heralding the Seasons
On the University of Wisconsin system’s smallest campus, UW-Superior’s union demanded close attention to scale. The risk of creating large vacuous spaces could have lead to an increased feeling of isolation.
Achieving critical social mass required a well-considered overlapping of programmatic functions to create what Workshop calls “thick space.” Low visual barriers and dense programming generated the social vibrancy that the old Yellow Jacket Union lacked.
Although the union feels large, with its two-story windows, a floor to ceiling fireplace, and a grand stair leading to a mezzanine, there are many cozy nooks for intimate conversations over coffee or an afternoon with a favorite book.
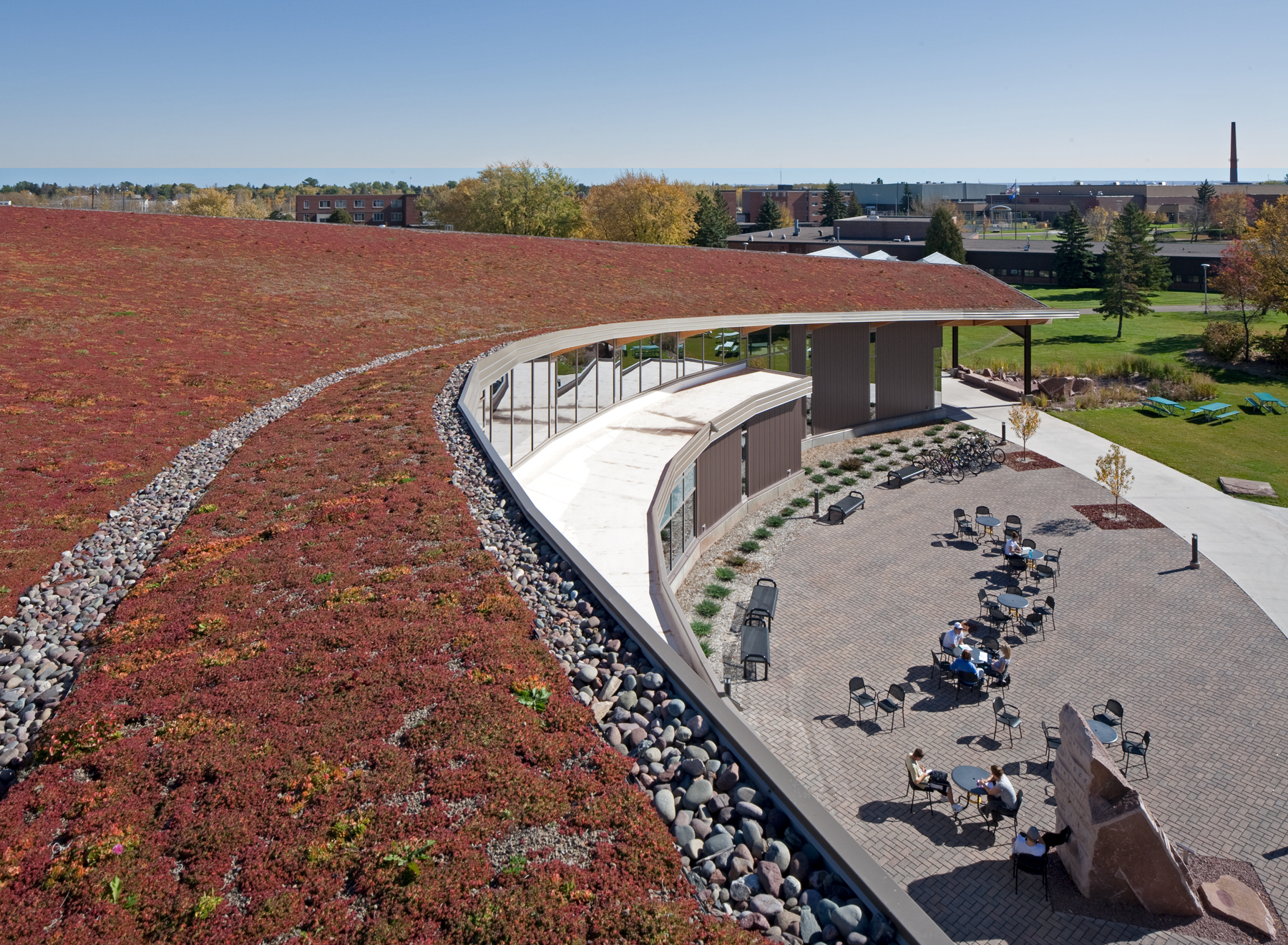
CHANGE WITH THE SEASONS
The prairie grasses of Wisconsin became the narrative for UW-Superior’s “Yellow Jacket Union.” A vegetated roof, visible across campus, changes color from spring greens to summer pinks and fall oranges; the roof alone tells the story of the seasons, as well as serving the practical purpose of insulating the building during Superior’s long cold winters.
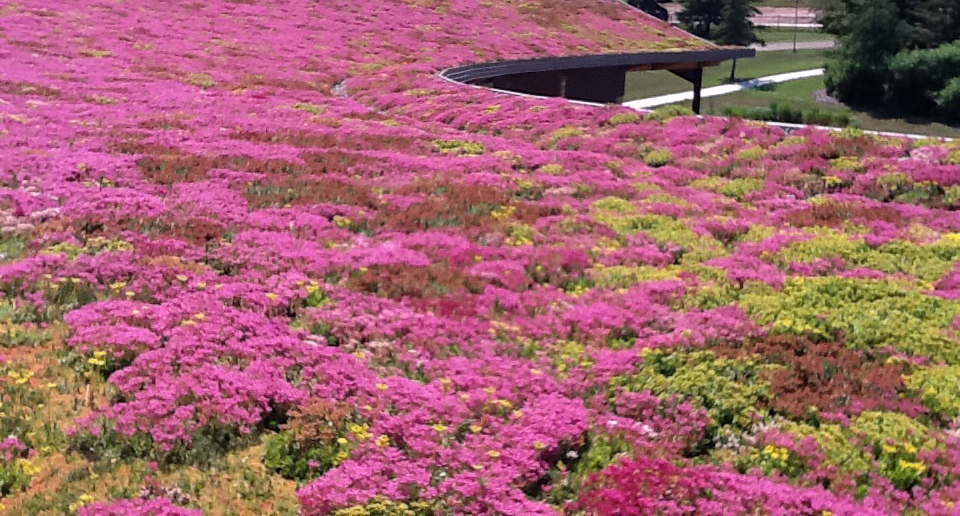
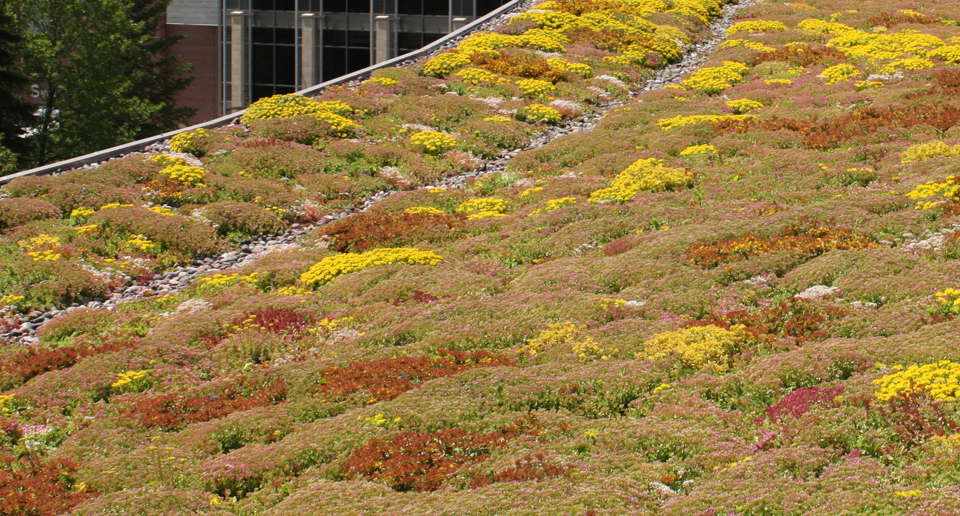
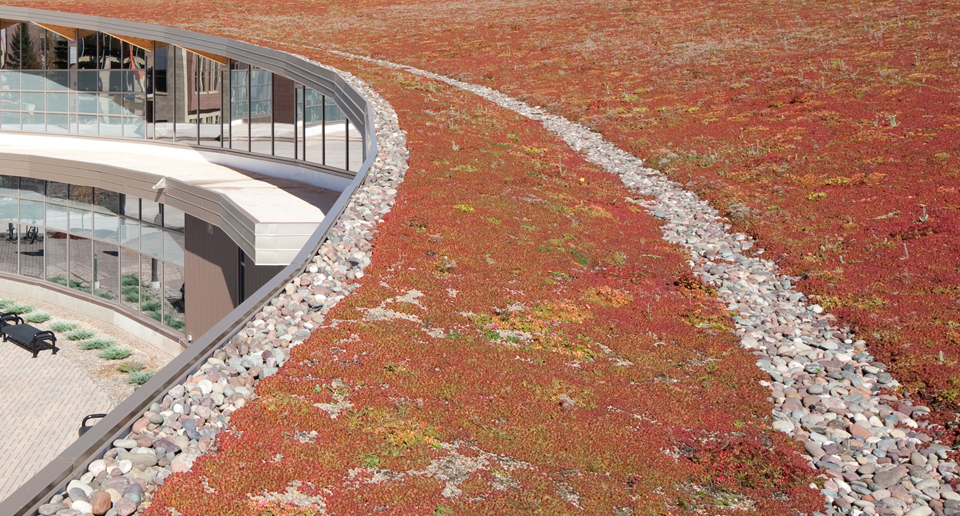
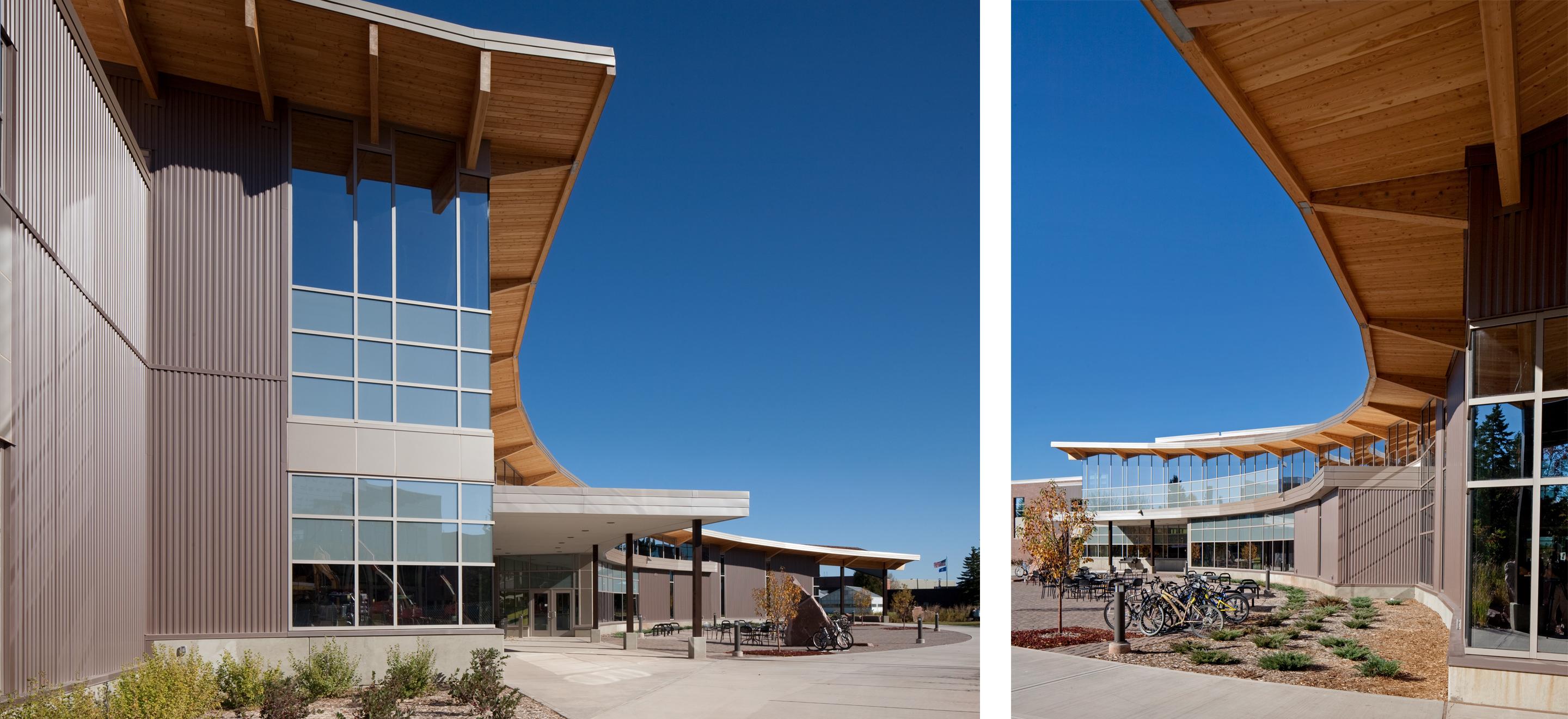
STUDENT LOUNGE
