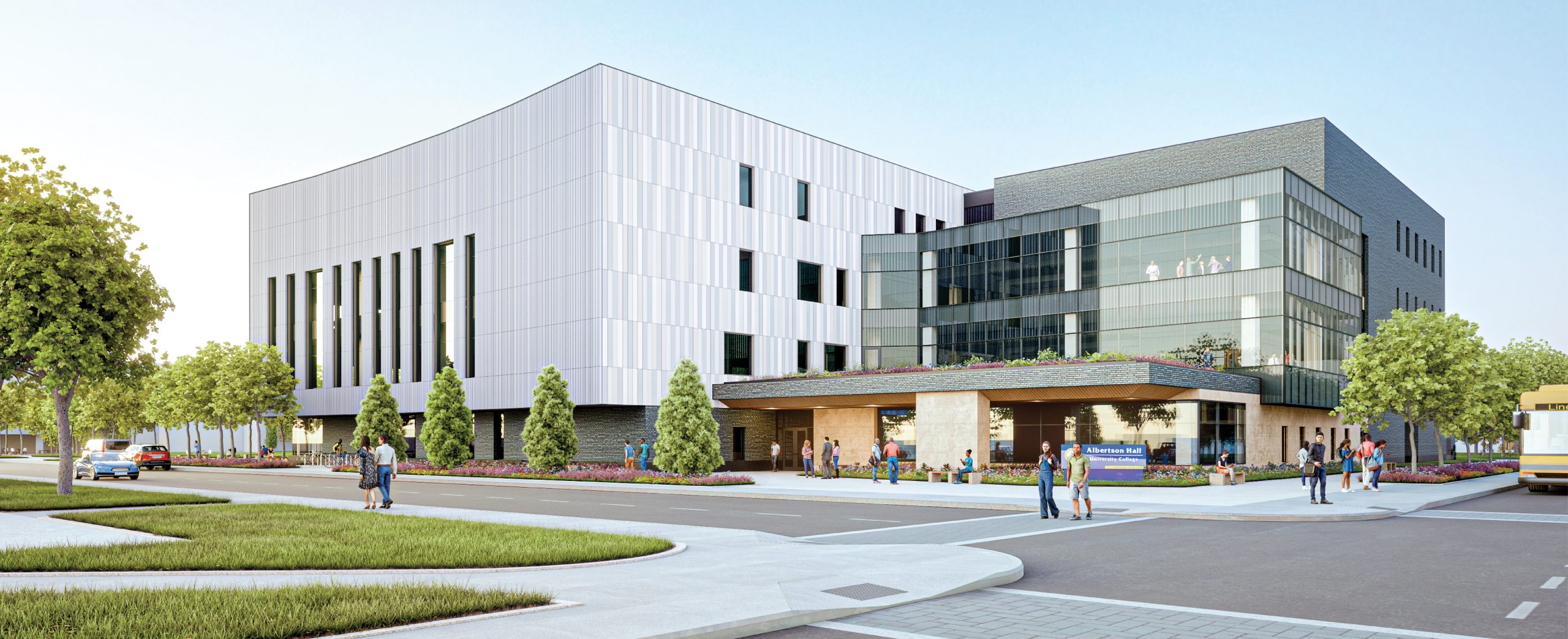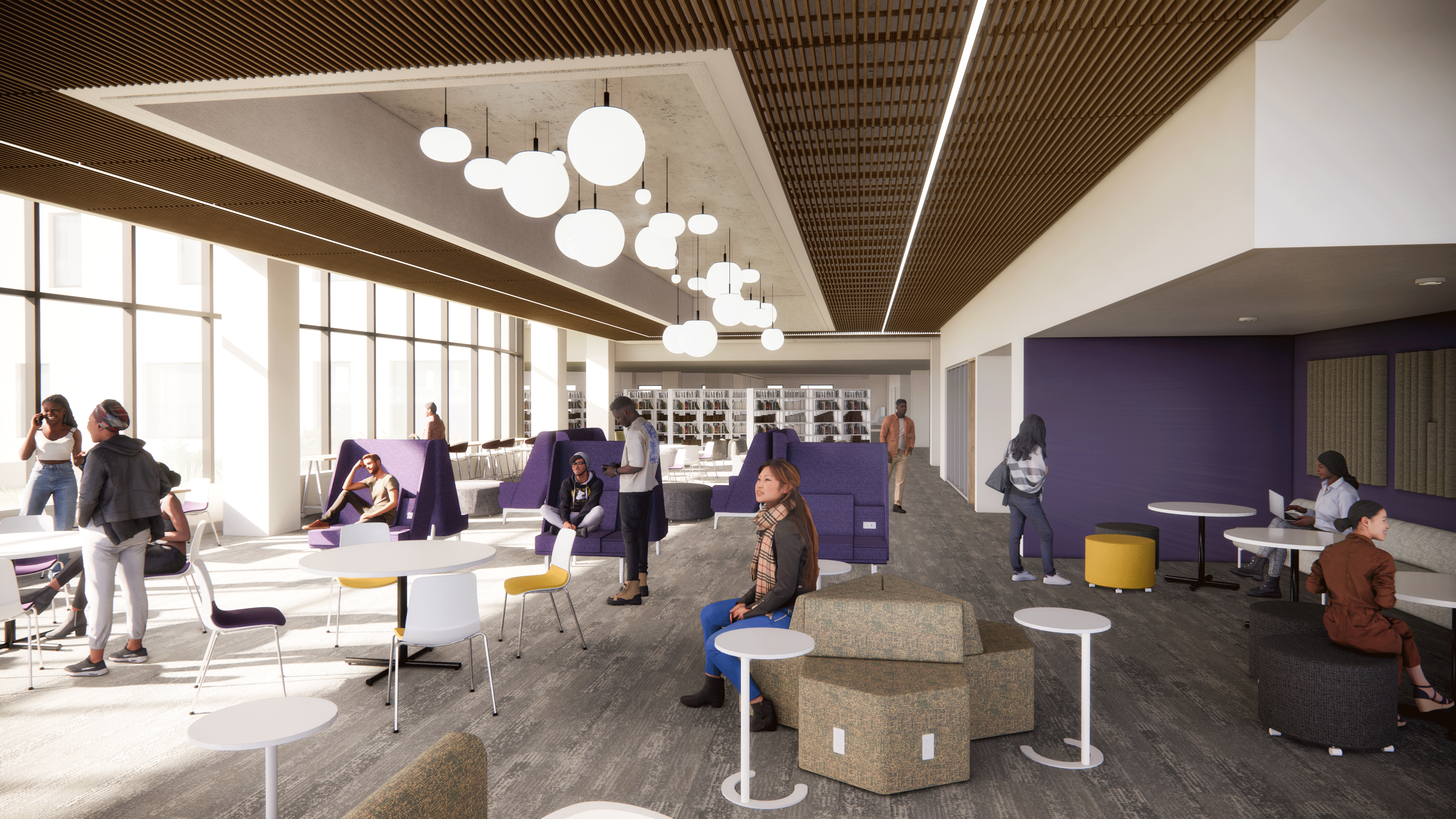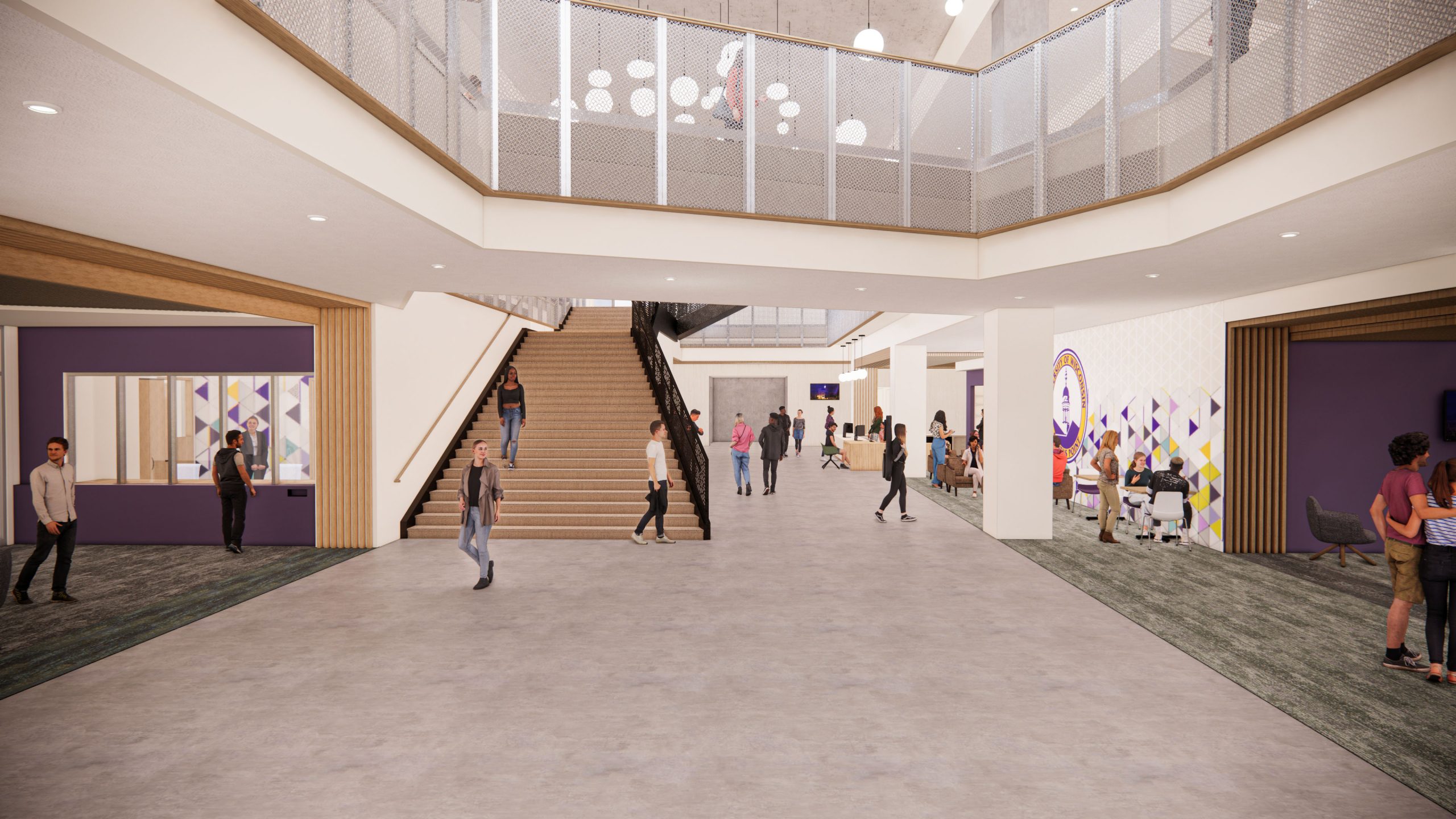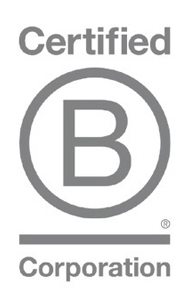
Programming / Architecture / Interior Design
University of Wisconsin-Stevens Point
Learning Resources Center
Stevens Point, Wisconsin
KNOWLEDGE HUB:
WHERE STUDENT
SUCCESS BEGINS
The new facility is a replacement of an aging 1967 building that no longer served the needs of staff or students – inadequate daylight, inefficient floor plates, and lack of flexibility were just a few of the issues constraining its ability to serve the campus.
We created a Learning Commons at the ground level, with access to the reconfigured Library above. The building is designed to flex as needs change over time – increasing student collaboration spaces and reducing the physical stacks.
The process required an analysis of the library requirements, in the end, reducing their collection by 30%. The library was reimagined to meet project goals – right-sizing the study spaces, cataloging & acquisitions areas, and reference zones to meet the needs of the campus. The final design is a building that is highly collaborative for staff and students, and a facility dedicated to elevating academic success.







