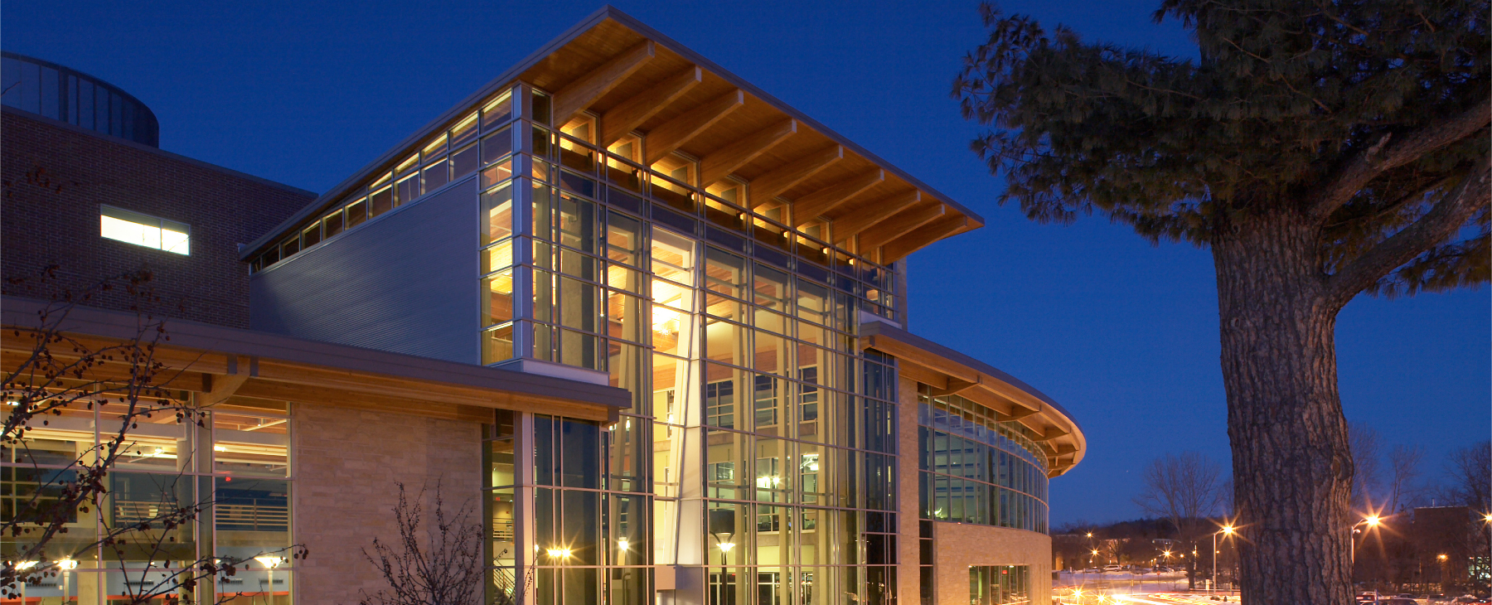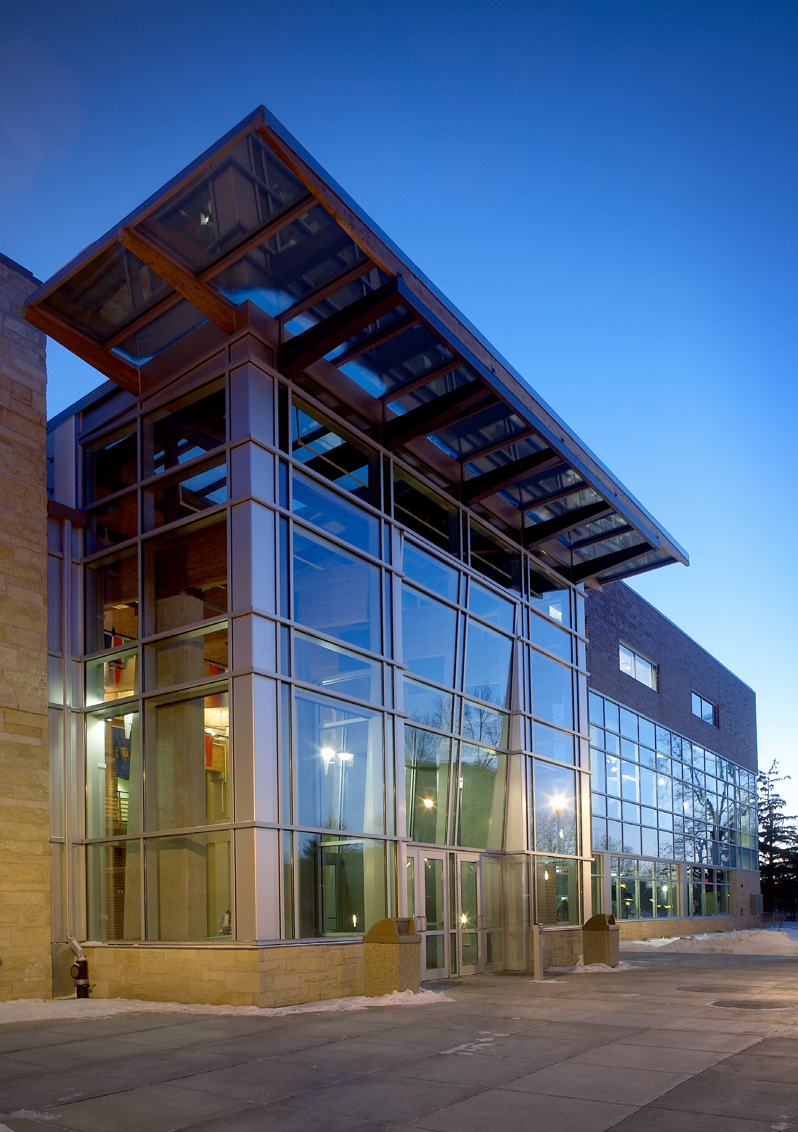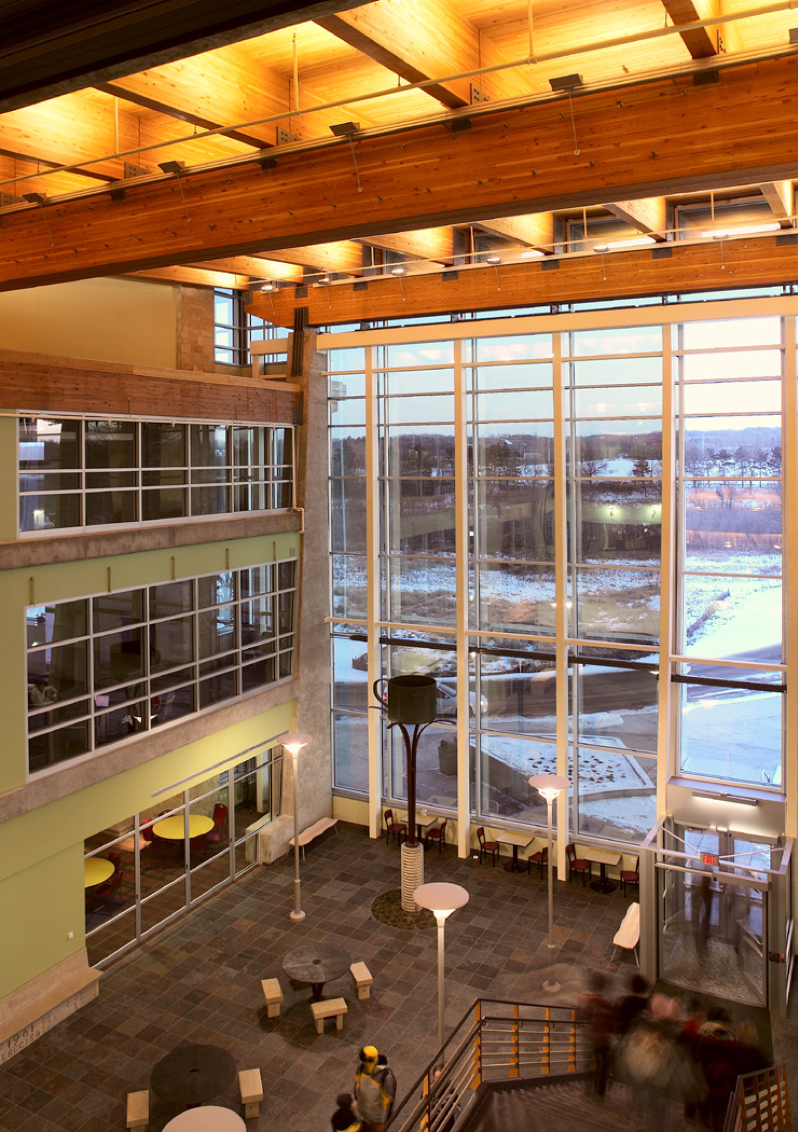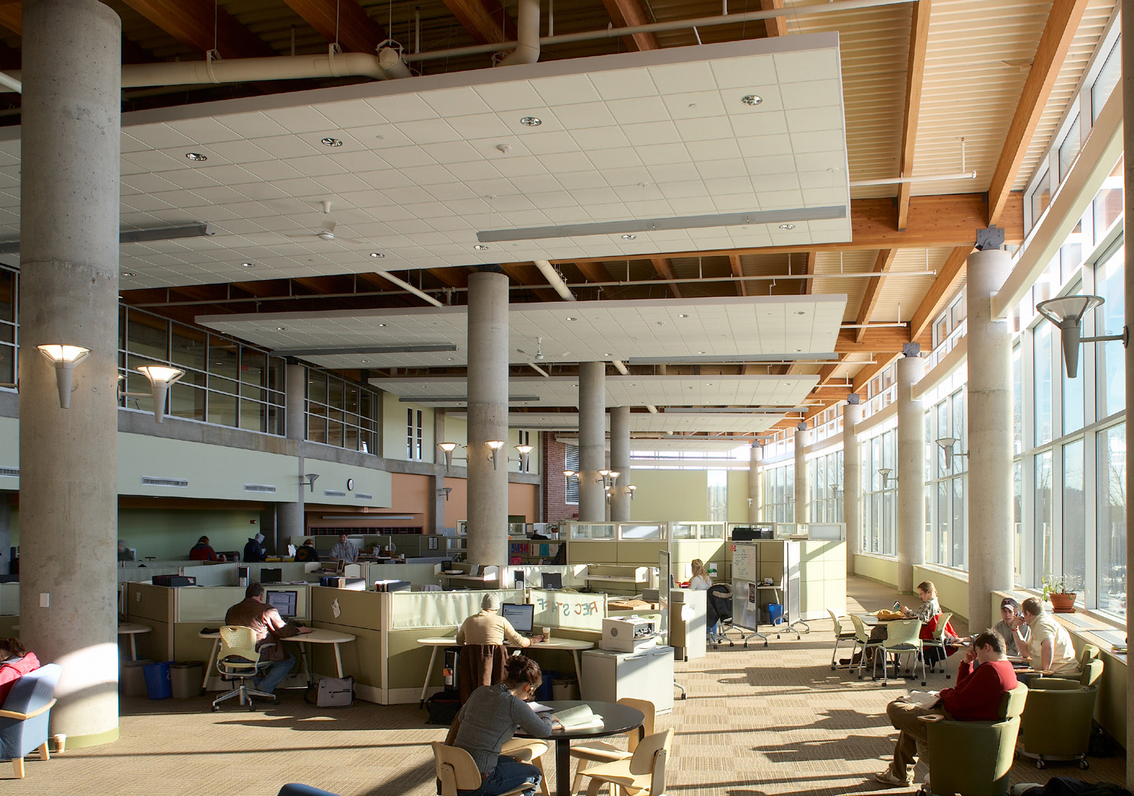
Strategic Visioning / Master Planning / Architecture
University of Wisconsin–River Falls
Student Union
River Falls, Wisconsin
Bridging Two Campuses
Over the years, UW-River Falls had grown in opposing directions, creating the feeling of two distinct campuses. One side of the new union matches the structured rectilinear quality of the academic heart of UW-River Falls, while the other organically hugs the river and the view of the wetlands. Balancing both personalities, the building connects the halves, organically forming a strong central hub for the university community.
Through a highly participatory planning, visioning, and design process, River Falls students found common voice in their call for sustainability. One of the University of Wisconsin’s first sustainable buildings, UW-River Falls includes a student maintained kiosk to inform visitors about the sustainable aspects of the design. Among the most obvious and celebrated, daylight floods the space, reducing the need for electric lighting.
Although many sing praises for UW-River Falls’ student union, the numbers speak for themselves. The old student union would host 5,000 visitors a week. Once the new student union opened, the number of visitors jumped to 7,000 a day, which has been maintained since. Revenues have increased and the building has won numerous design awards, including one through the Association of College Unions International.





