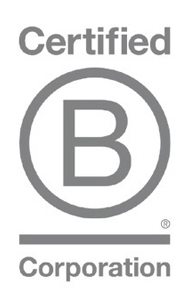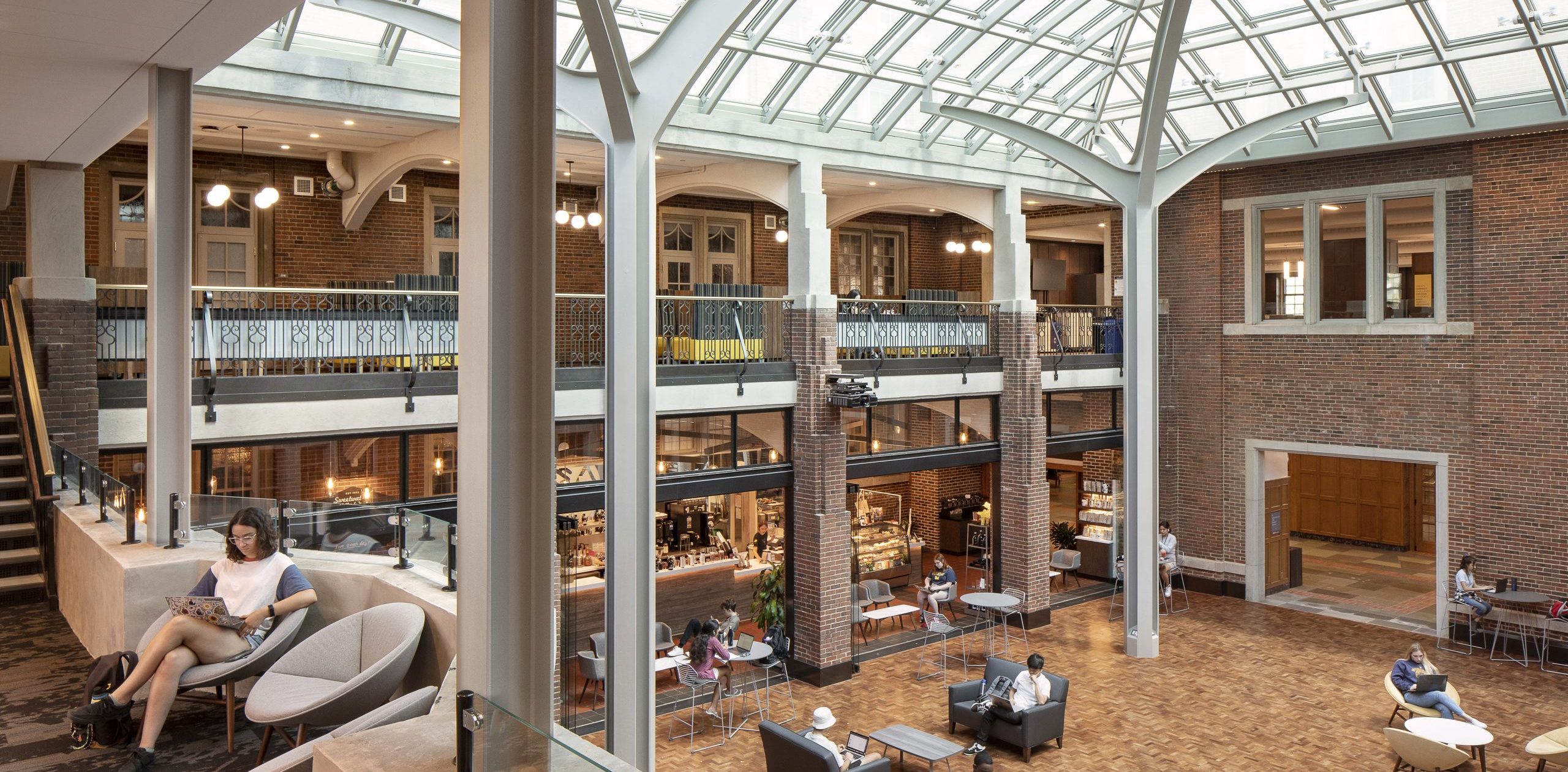
Strategic Vision / Master Planning / Programming / Architecture / Interior Design
University of Michigan
Michigan Union Renovation
Ann Arbor, Michigan
Honoring the Past to
Make the Future
The historic Michigan Union is one of the most beloved and symbolically important places on the campus. Over the decades, however, physical and functional changes have tended to suppress and supplant some of the more socially oriented spaces.
Workshop Architects worked in concert with Integrated Design Solutions, of Troy, Michigan, and historic preservation experts Hartmann-Cox, of Washington D.C., to develop a vision that rethought the fundamental role of the Michigan Union while honoring its architectural legacy.
The renovation of the historic Michigan Union restored the beauty of the original building while fulfilling student ambitions to reassert the Union’s role as a vibrant social hub and locus of inclusivity, innovation, and involvement. Students advocated for and inspired the project at all phases, from planning and approvals to programming and design. The project's many innovations include a spectacular, glass-covered courtyard for students to gather and celebrate as a community, a coworking-inspired “IdeaHub” to serve over 1,600 student organizations, places for inclusion and care, and expanded lounges for studying while staying connected socially.
A robust combination of participatory social research and collaborative design ensured that the revitalized Michigan Union would continue to be cherished by the community and be a truly transformative and enriching place for students.
The renovation of Michigan Union received the 2022 Association of College Unions International (ACUI) Facility Design Award. The project was also recognized by the American Society of Interior Designers (ASID), Wisconsin Chapter, receiving a Gold Award in the Higher Education category.
For more information on the history of the Michigan Union, click here.
STUDENT ENGAGEMENT

GRAND OPENING
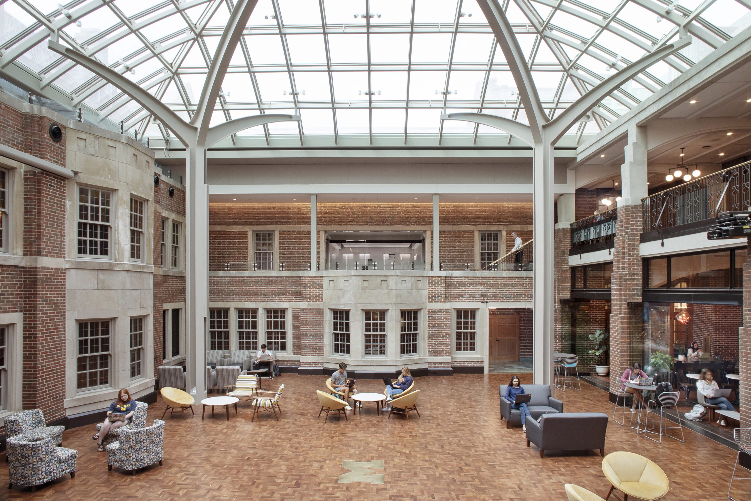
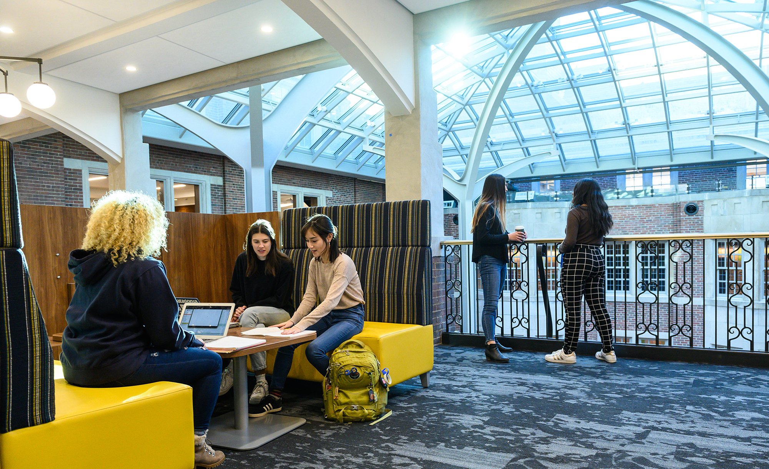
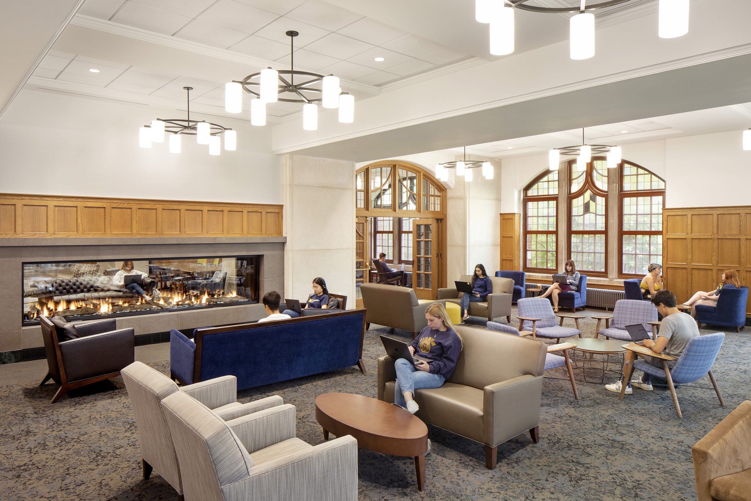
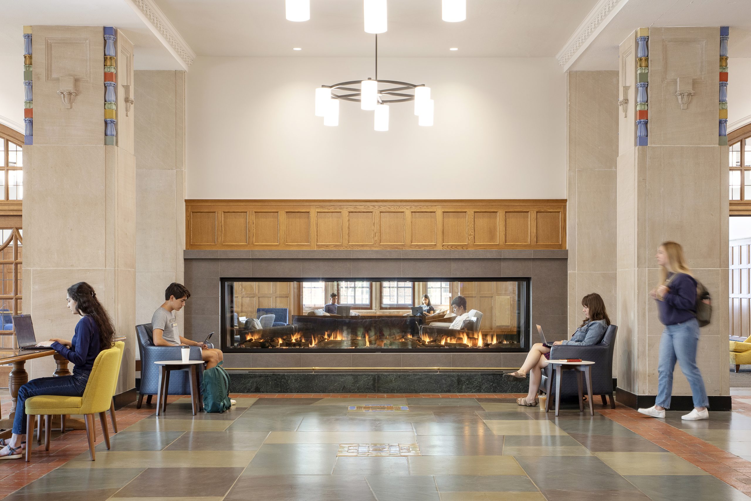
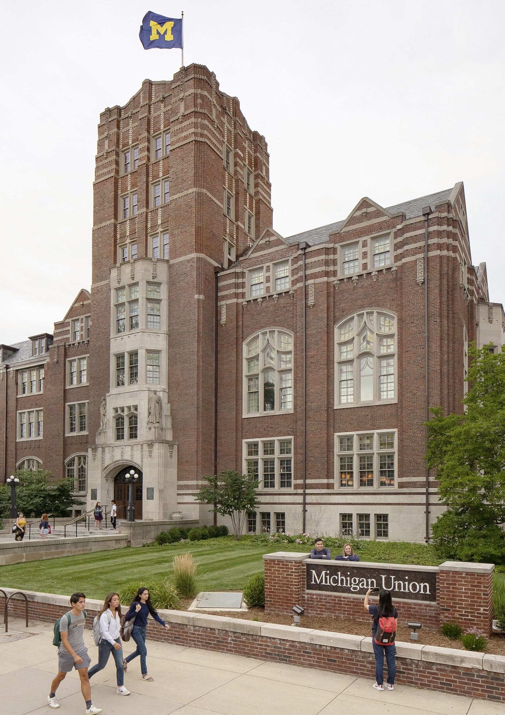
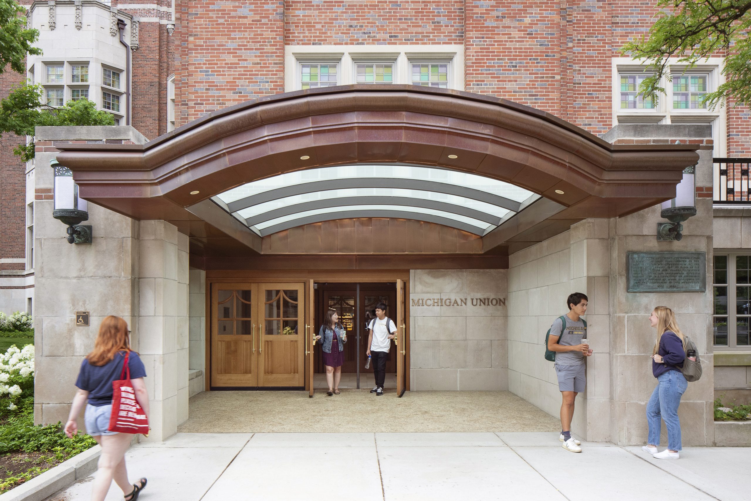
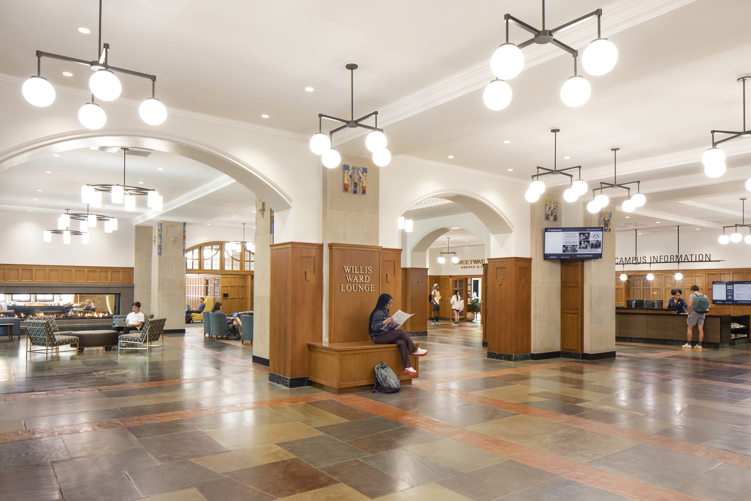
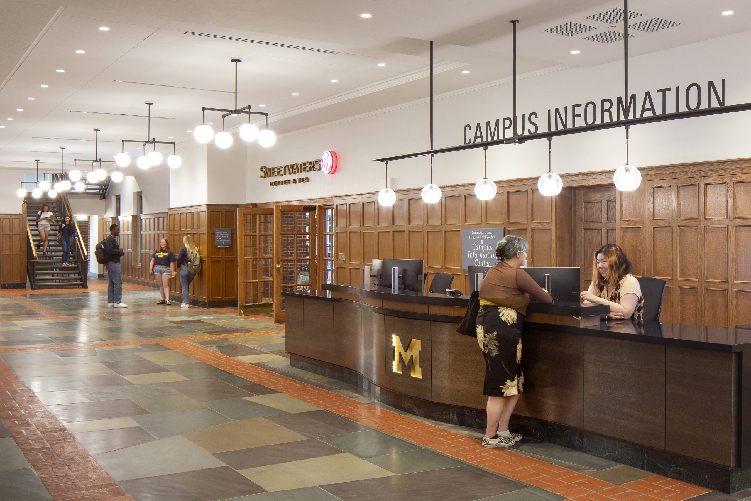
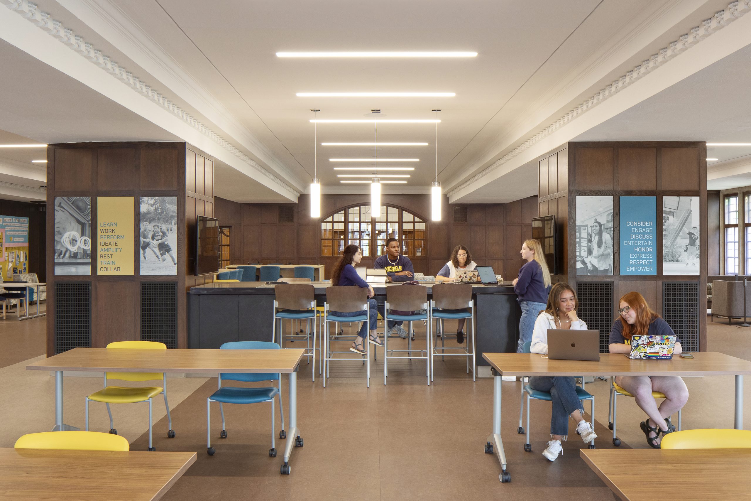
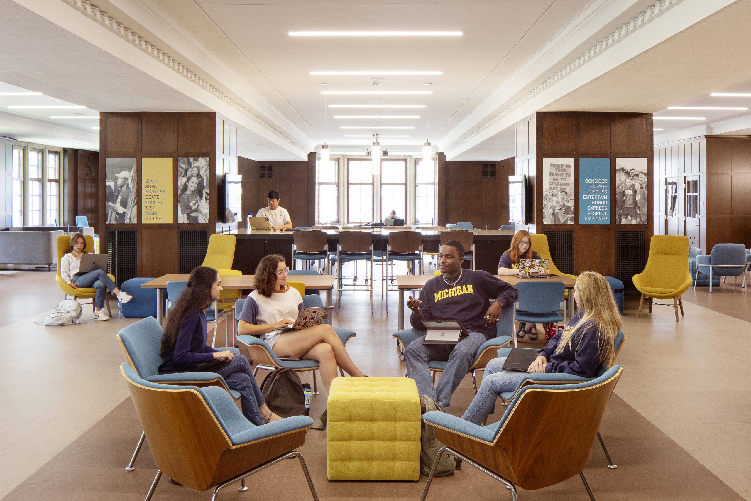
Architectural Photography by Kevin Miyazaki


