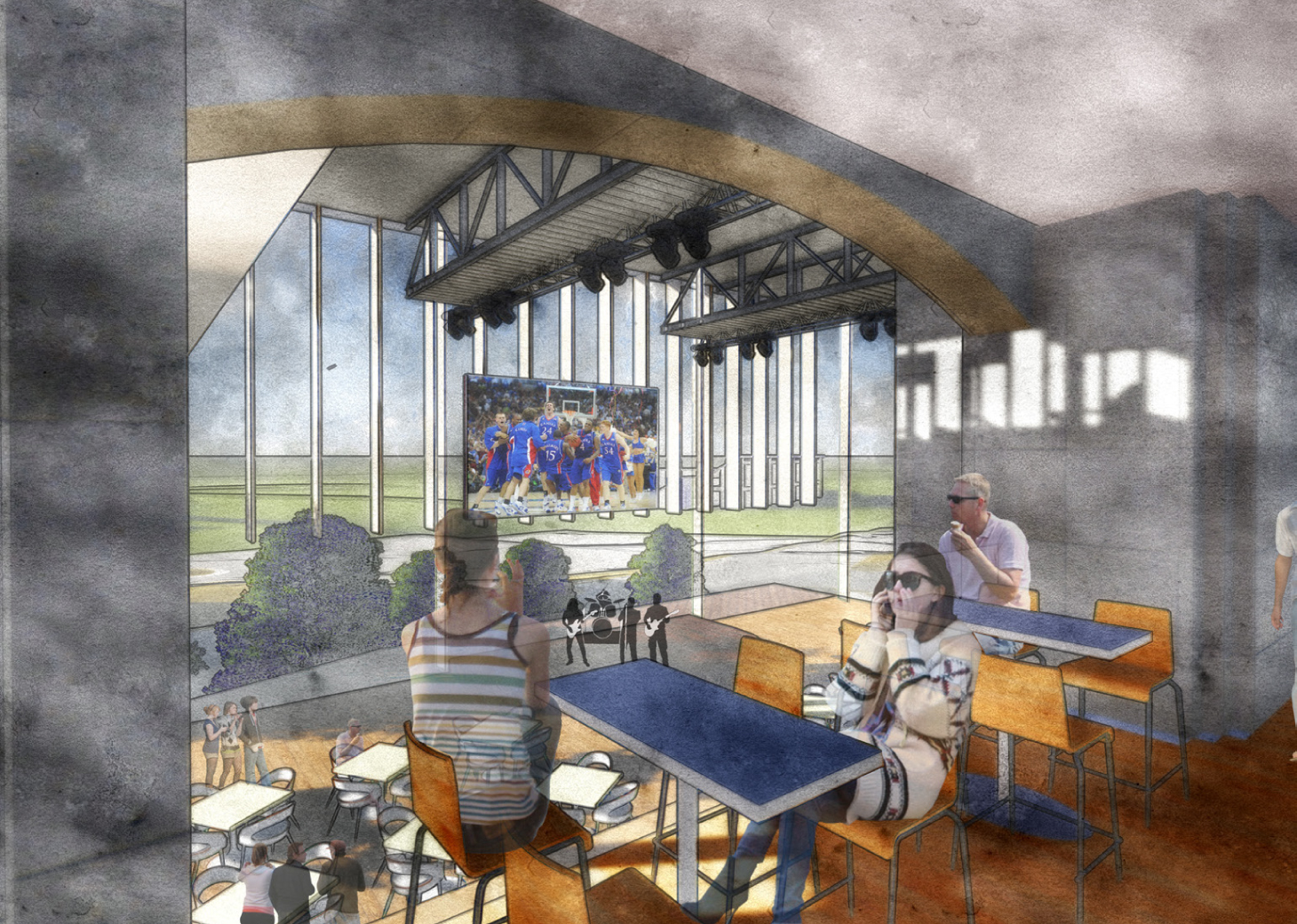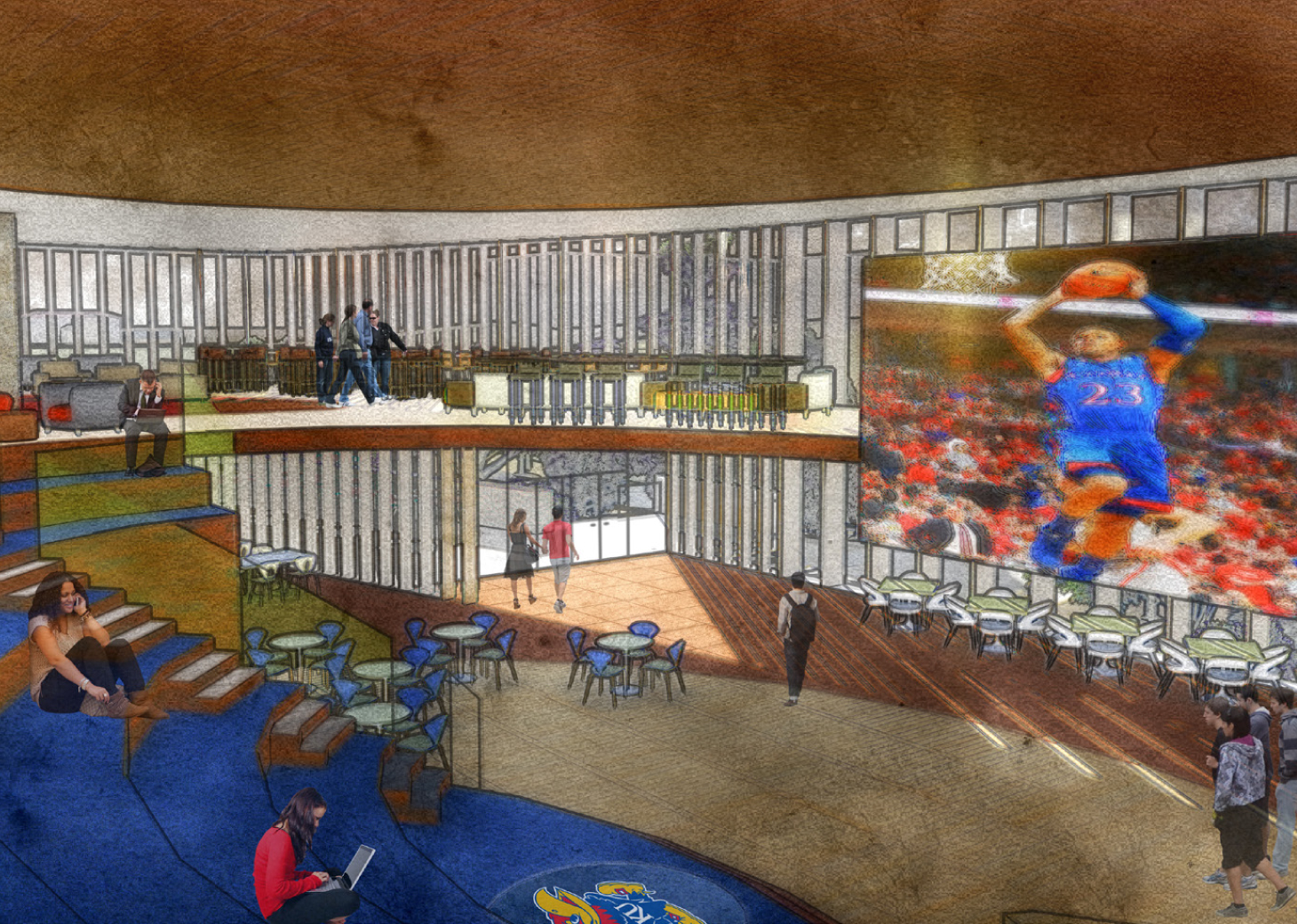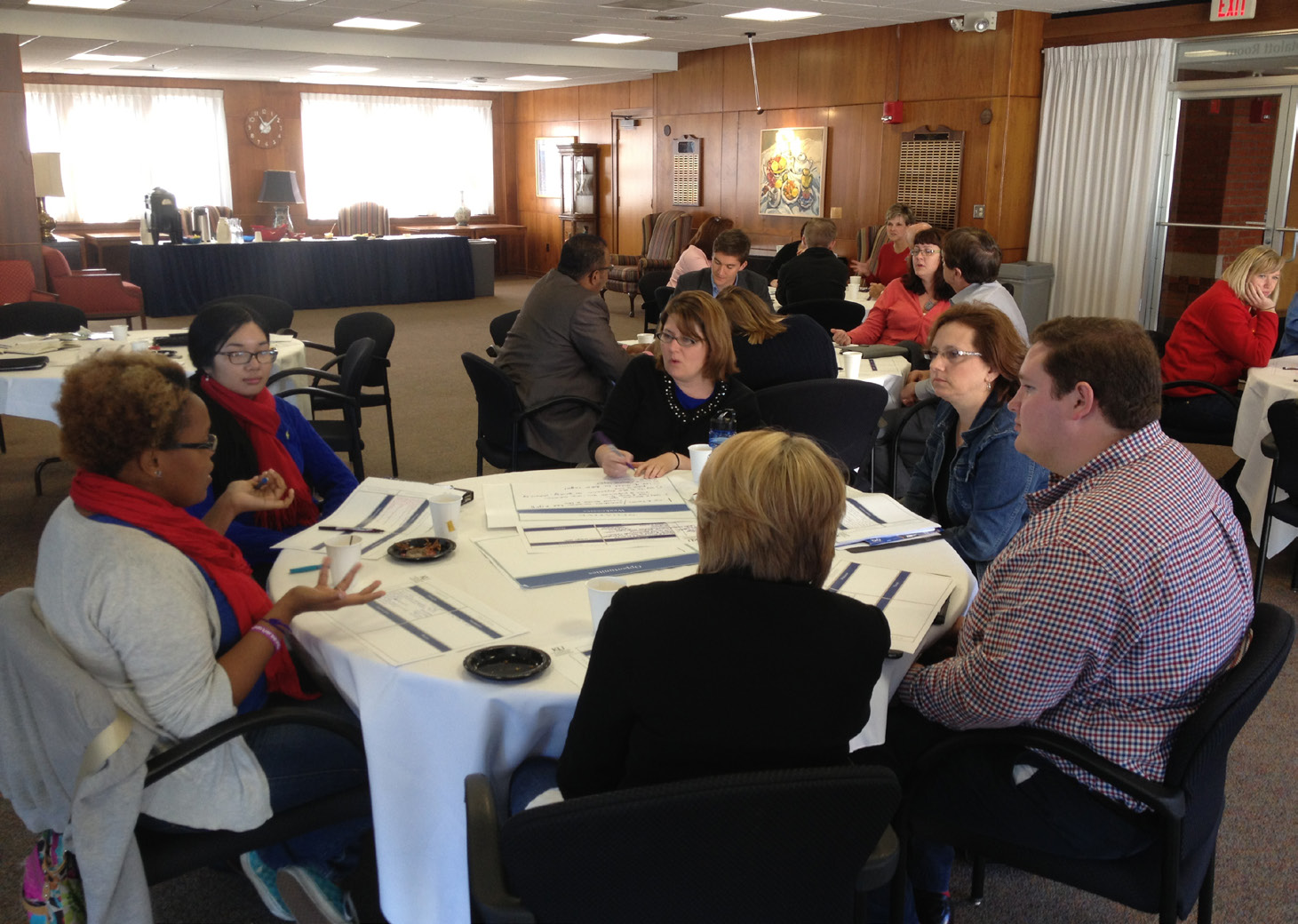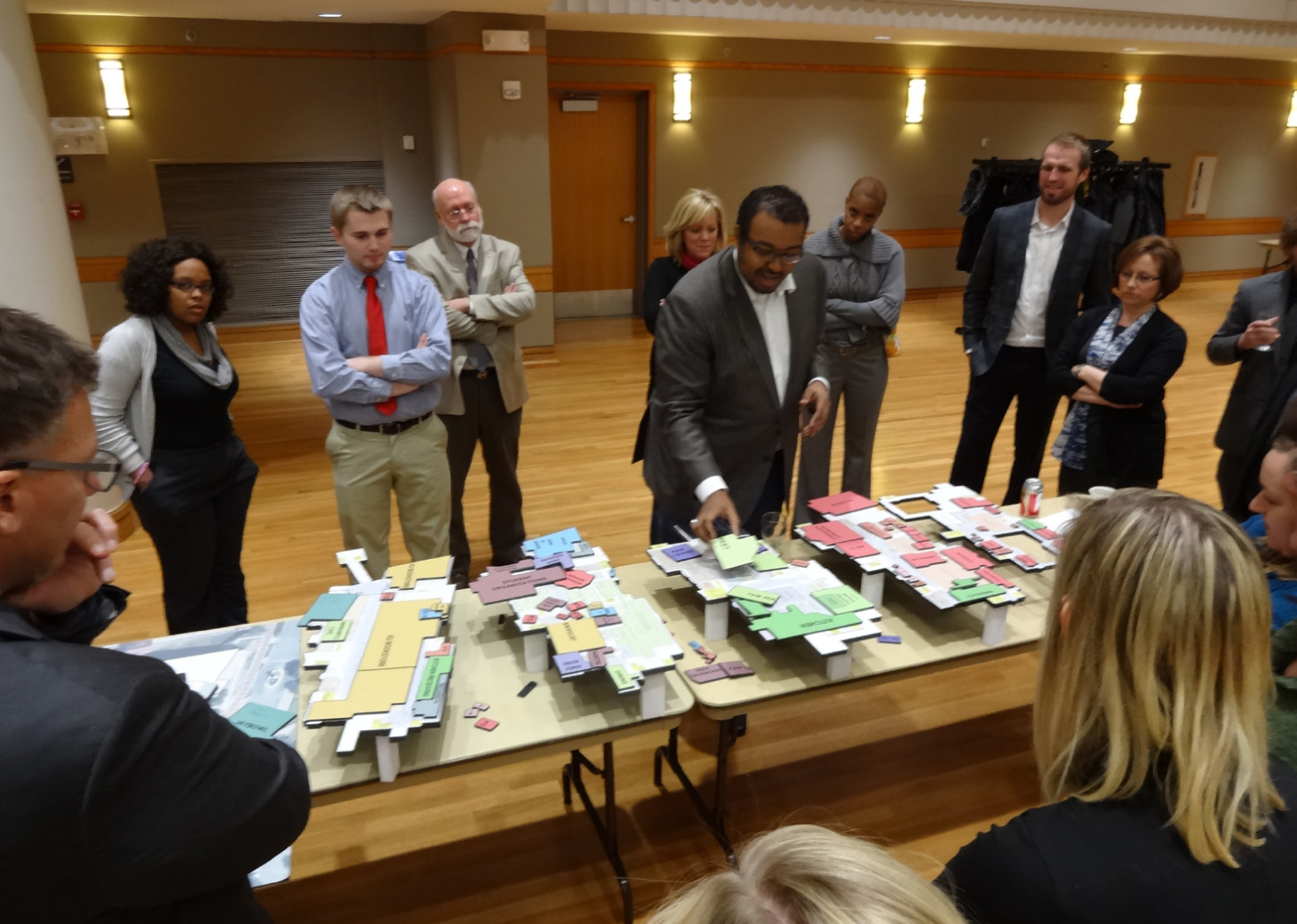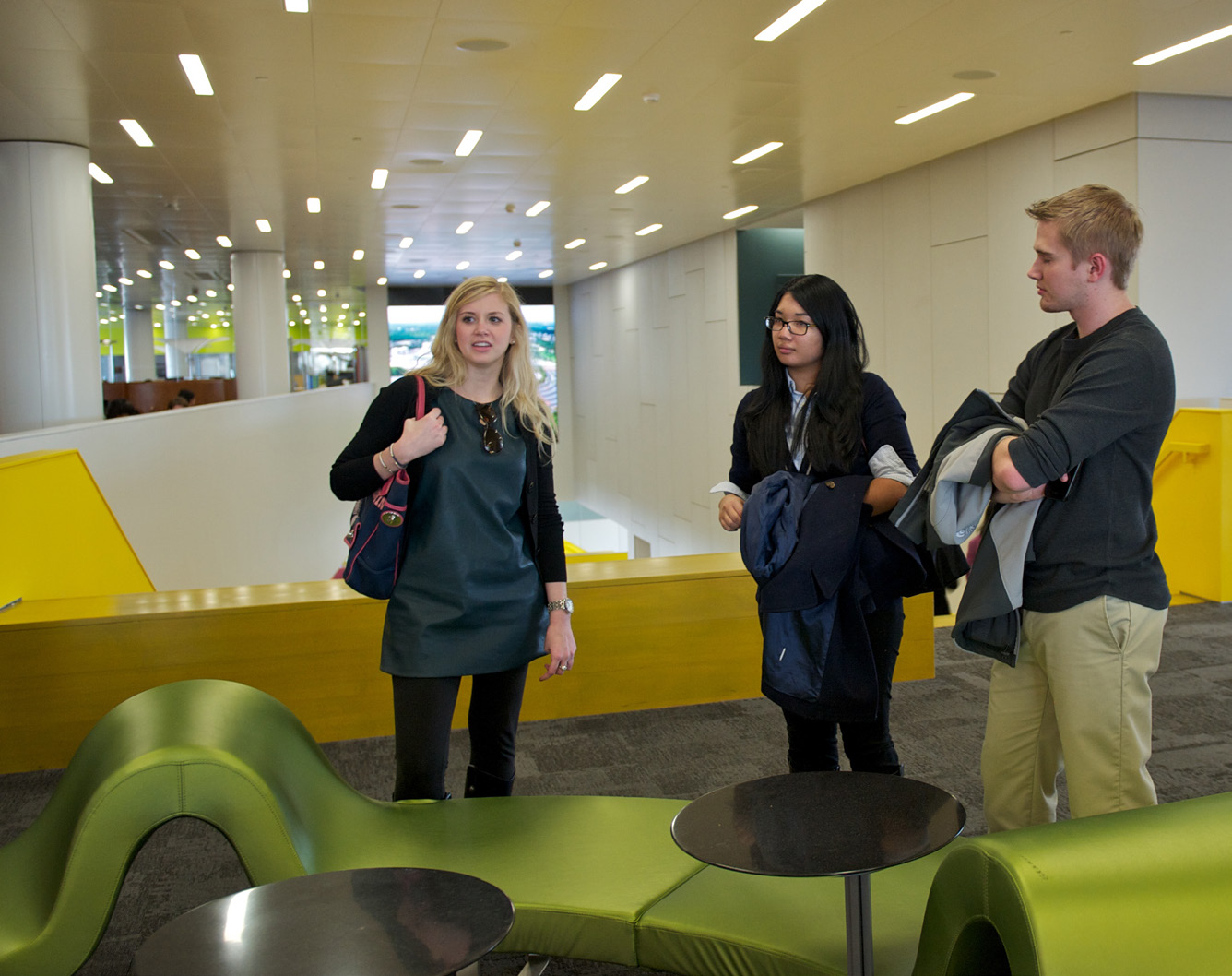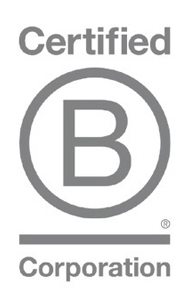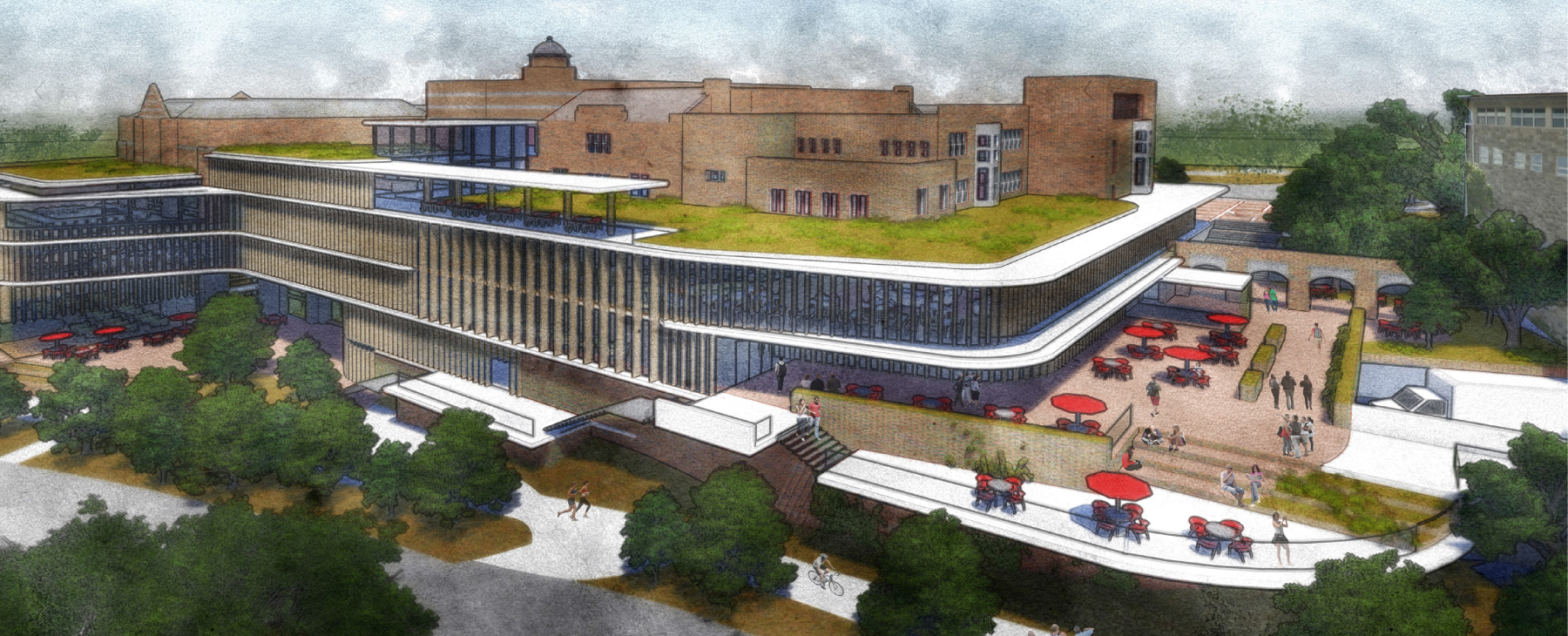
Strategic Visioning / Master Planning / Architecture
University of Kansas
Student Union
Lawrence, Kansas
A New Nest for the Jayhawks
This project capitalizes on the Kansas Union’s inherent qualities to bring new life to an existing campus asset. Leveraging its prime location and magnificent views to important campus icons and restorative natural landscape enables Kansas Union to become a vibrant social and intellectual center.
The Kansas Union’s west façade will be opened to reveal magnificent views of the campus topography and provide sun-filled student gathering environments. The “Birds Nest,” connects the entry/coffee house level with the dining lounge below. Nest-shaped stepped seating provides an environment for casual programming and will be a place for students to gather for Jayhawk “Watch Parties.” Student involvement, leadership and multicultural spaces are strategically located to enhance visibility and increase serendipitous encounters.
Located at the start of Jayhawk Boulevard, a revitalized community facing entrance plaza and outdoor cafe welcomes visitors and provides a meeting place for students to begin their day on campus or plan a night out.
