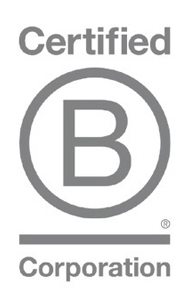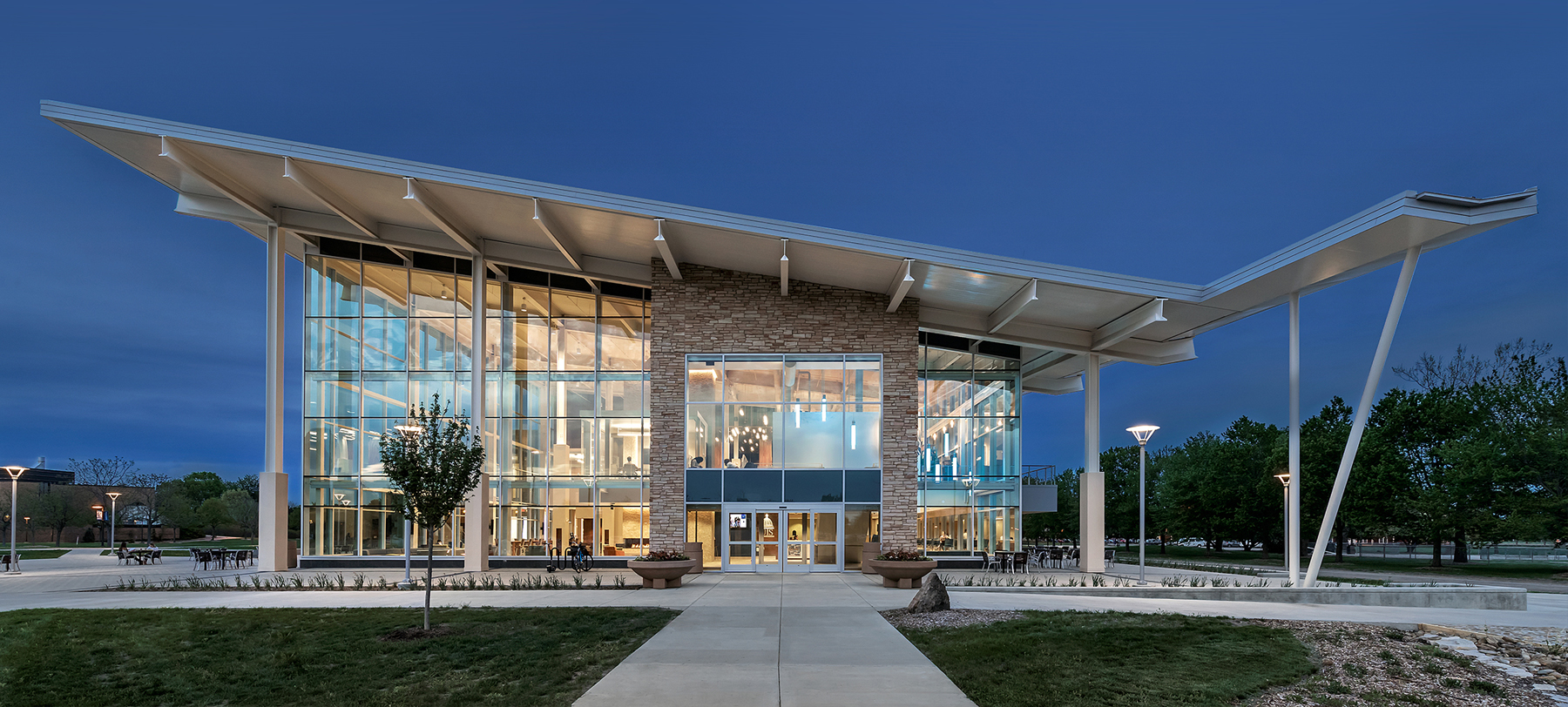
Programming / Architecture / Interior Design
University of Illinois Springfield
Student Union
Springfield, Illinois
Elevating their Image
Located in view of the main vehicular entrance to campus, the building elevates the image of the campus and expresses their commitment to sustainability while celebrating the vibrancy of a very active student body.
The roof bends down to the South to control solar heat gain while rising to the North where it glows at night and is visible from the quad. Multiple views in and out coupled with interior spaces that flow naturally to programmable outdoor spaces project warmth and vitality to the surrounding campus.
The project relocates Residential Dining services and Catering into the new facility and updates the current model to include a series of “Micro-Restaurants” that blend seamlessly into surrounding Lounge areas. The mix of venues includes a Sports Grille that orients and overlooks soccer fields and a Recreation facility to the south.
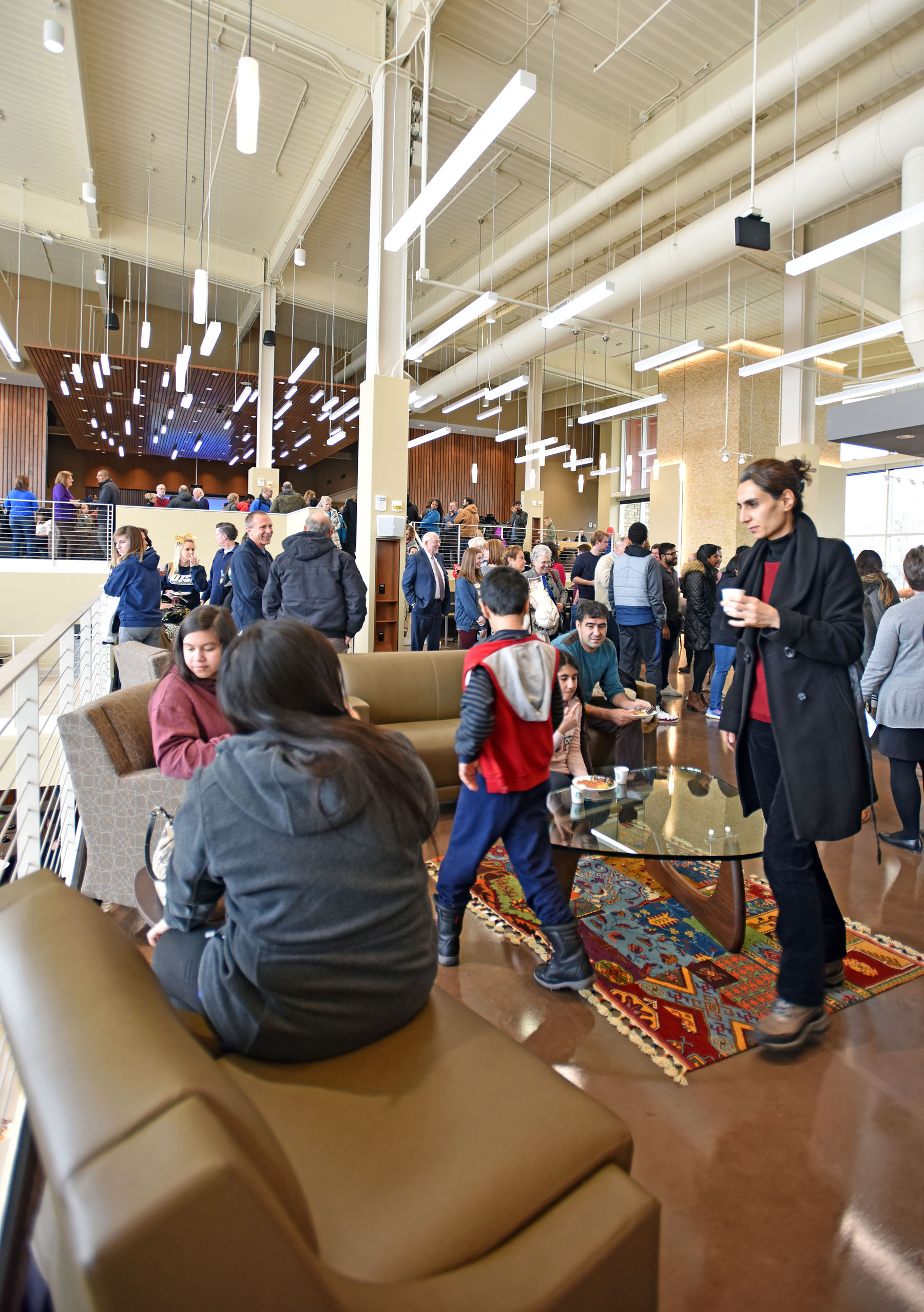
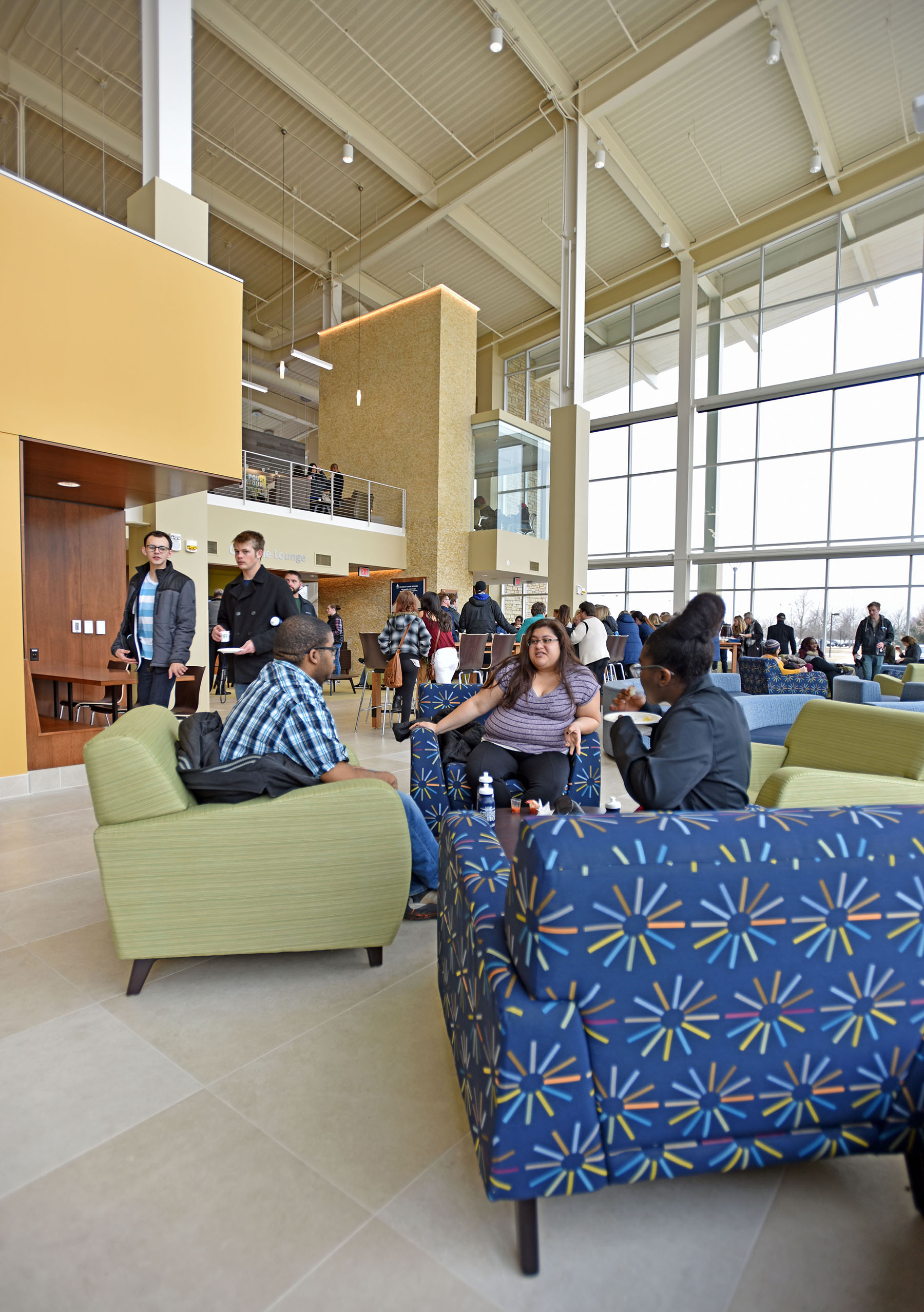
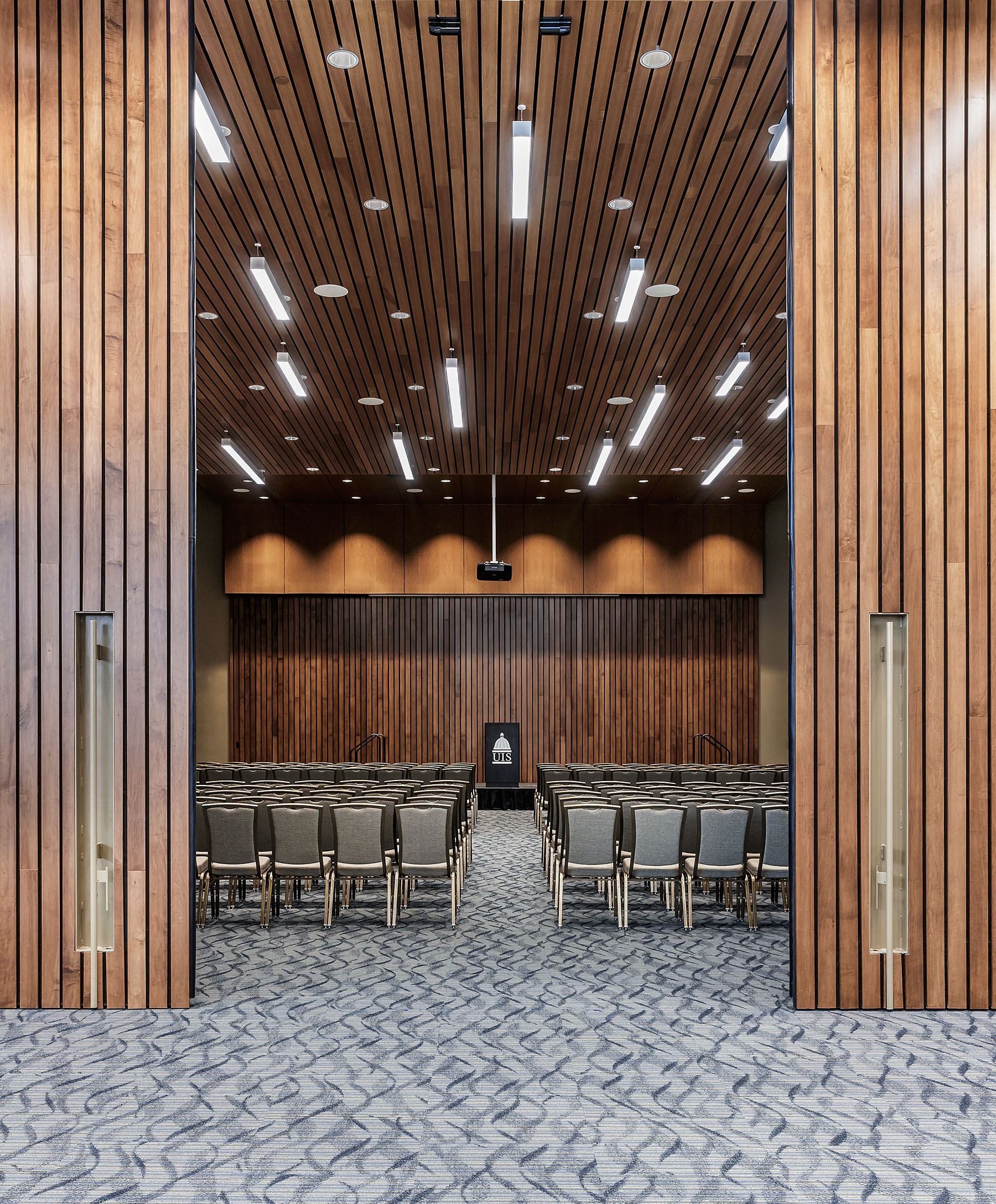
FORMAL FLEXIBILITY
The University of Illinois - Springfield constructed its first Student Union facility in campus history. The Union is now a signature building, completing a missing piece of the campus while bringing traditional, nontraditional, and graduate students together
in one place.


