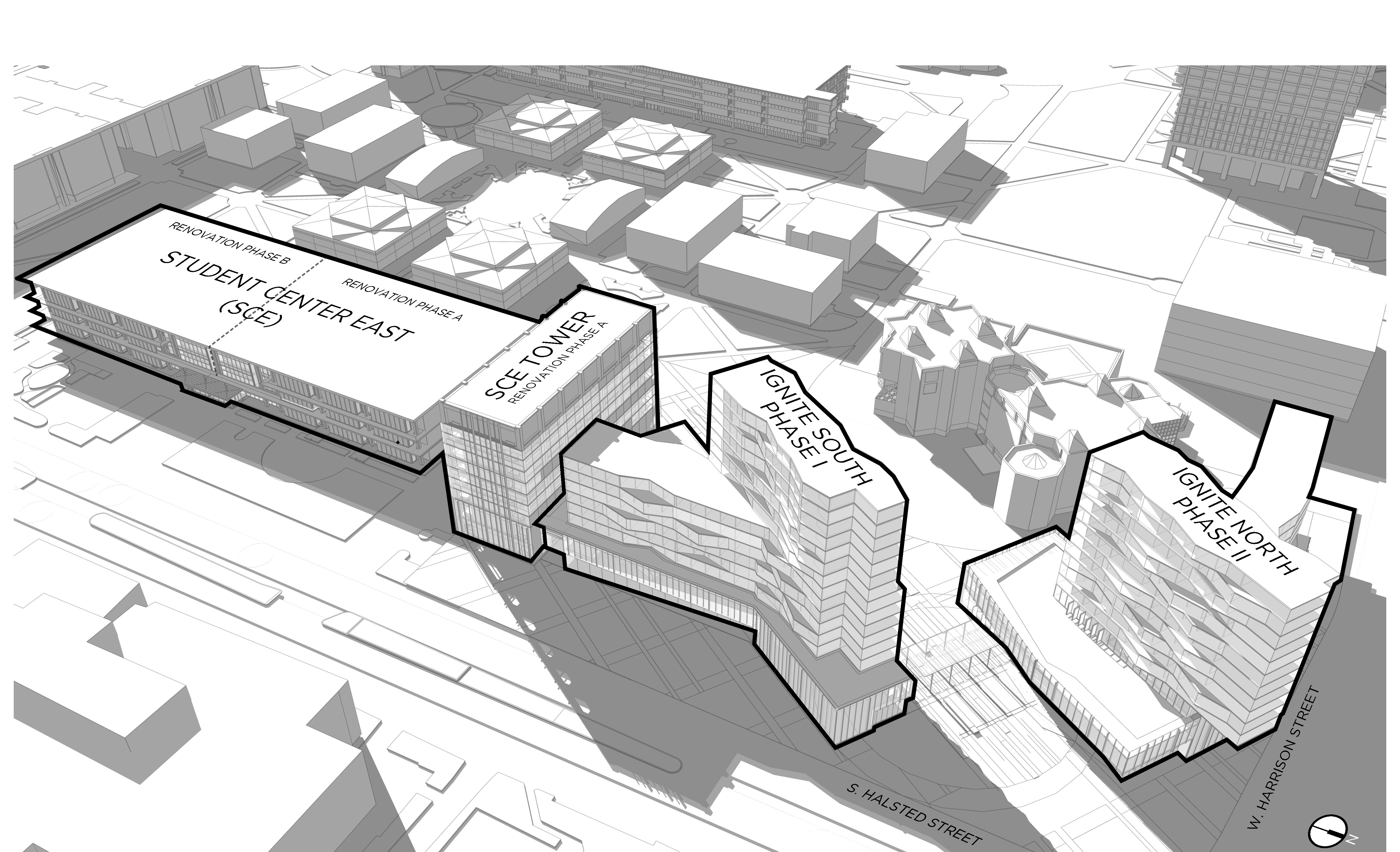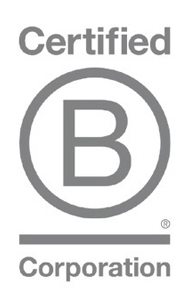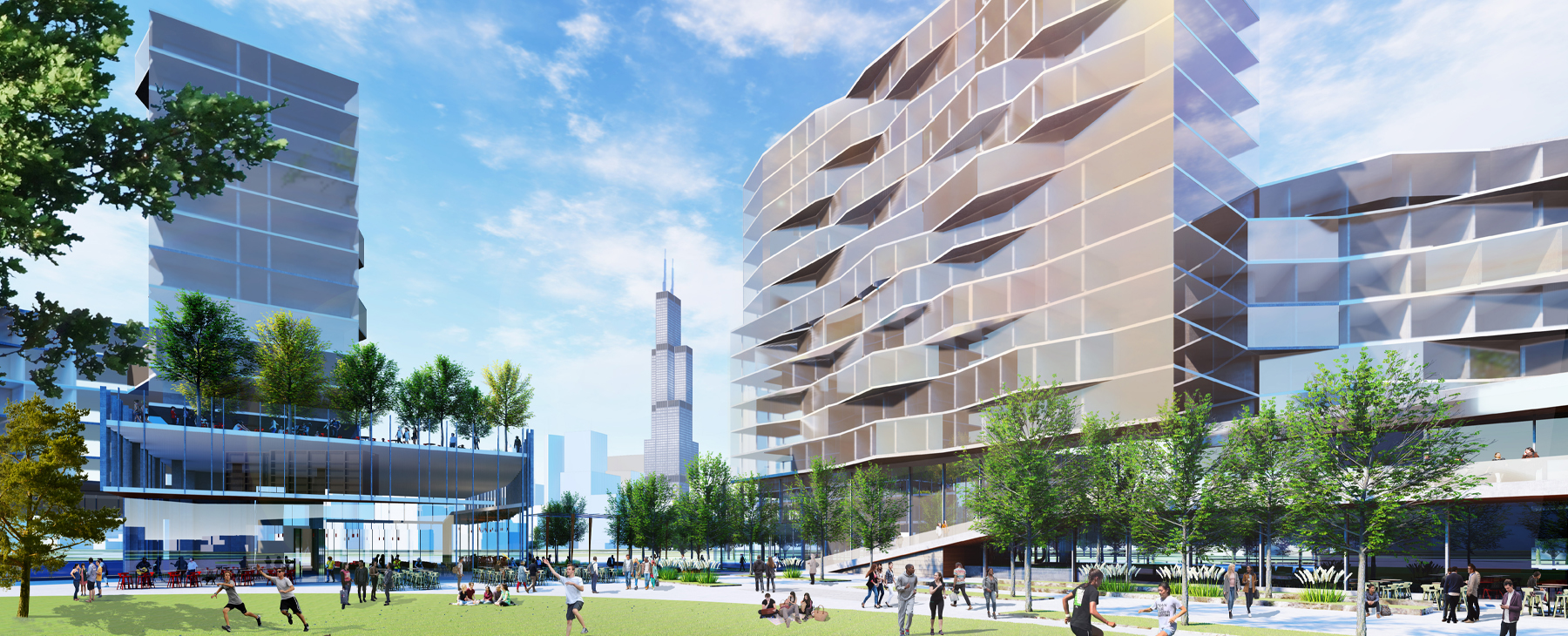
Strategic Visioning / Master Planning / Architecture
University of Illinois Chicago
Student Housing and Union
Chicago, Illinois
Fanning the Flames
Workshop Architects was hired to develop a vision for a new “Ignite Center” for UIC. Originally conceived as a master plan study for housing and dining at the northeast corner of campus, critical engagement with UIC students and staff made clear that the project holds great potential for addressing a number of other issues that could greatly benefit the institution.
The following vision emerged:
The Ignite Center is a campus district that weaves together housing, student engagement space, student support services, and other critical elements of campus life. It can serve UIC as a warm and vibrant place for social gathering, convenient student support, and notably, a welcoming place for arrival and touchdown for commuting students and the rest of the campus. Because of its proximity to public transportation, visibility from major expressways, and unparalleled views, the Ignite Center can also serve as a highly visible gateway to campus, and as a stepping stone for students to experience the energy of Chicago.
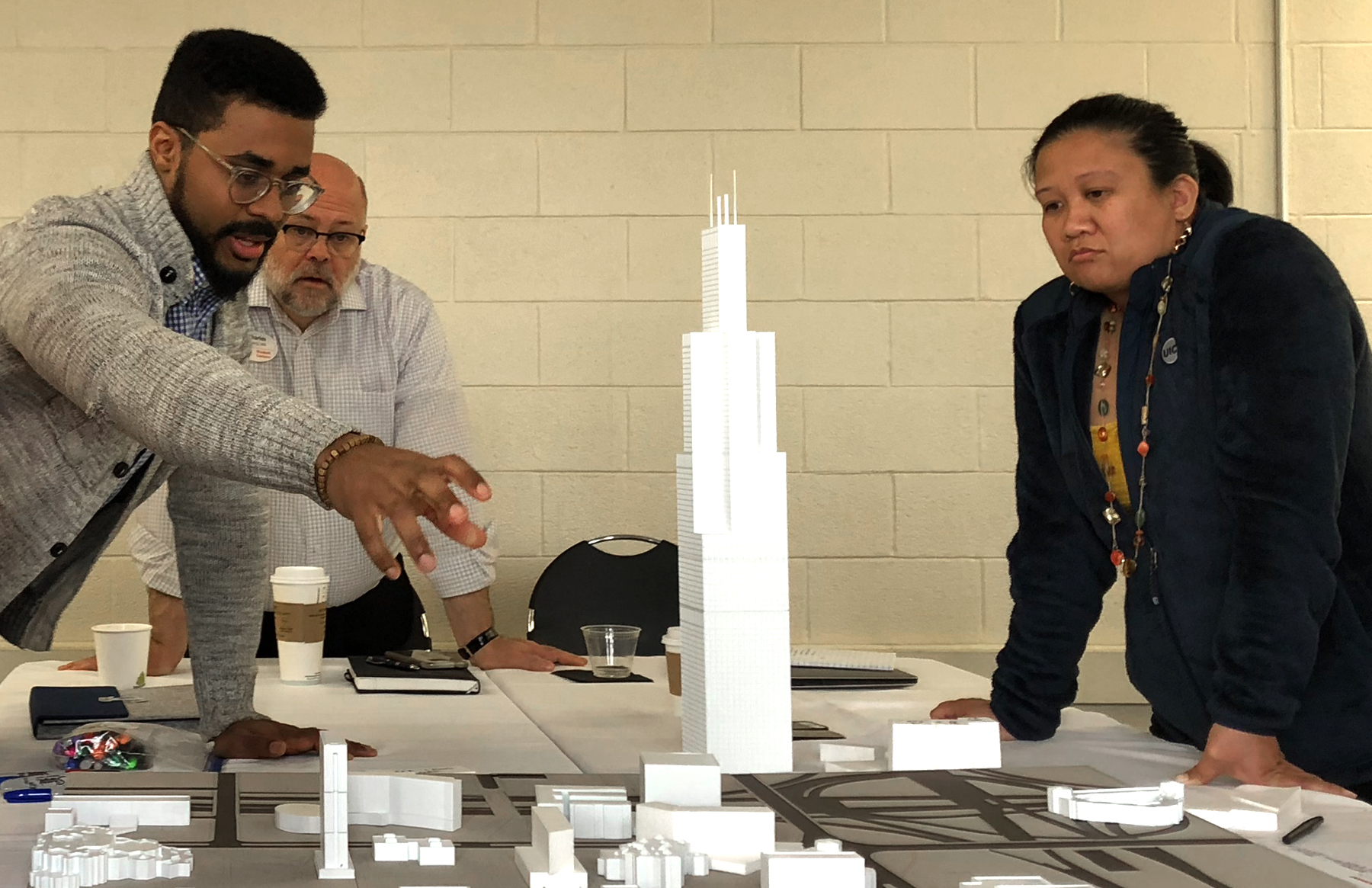
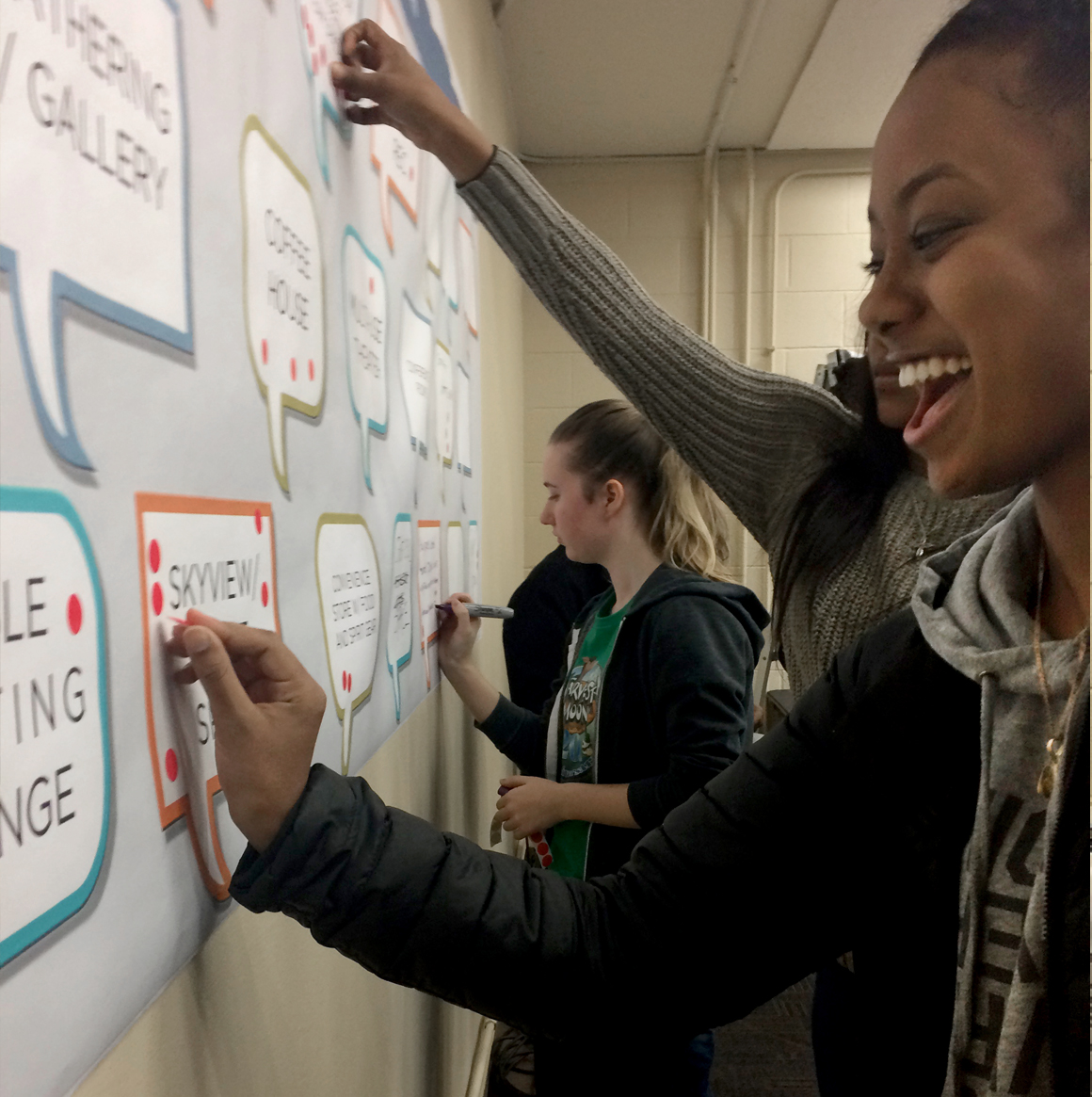
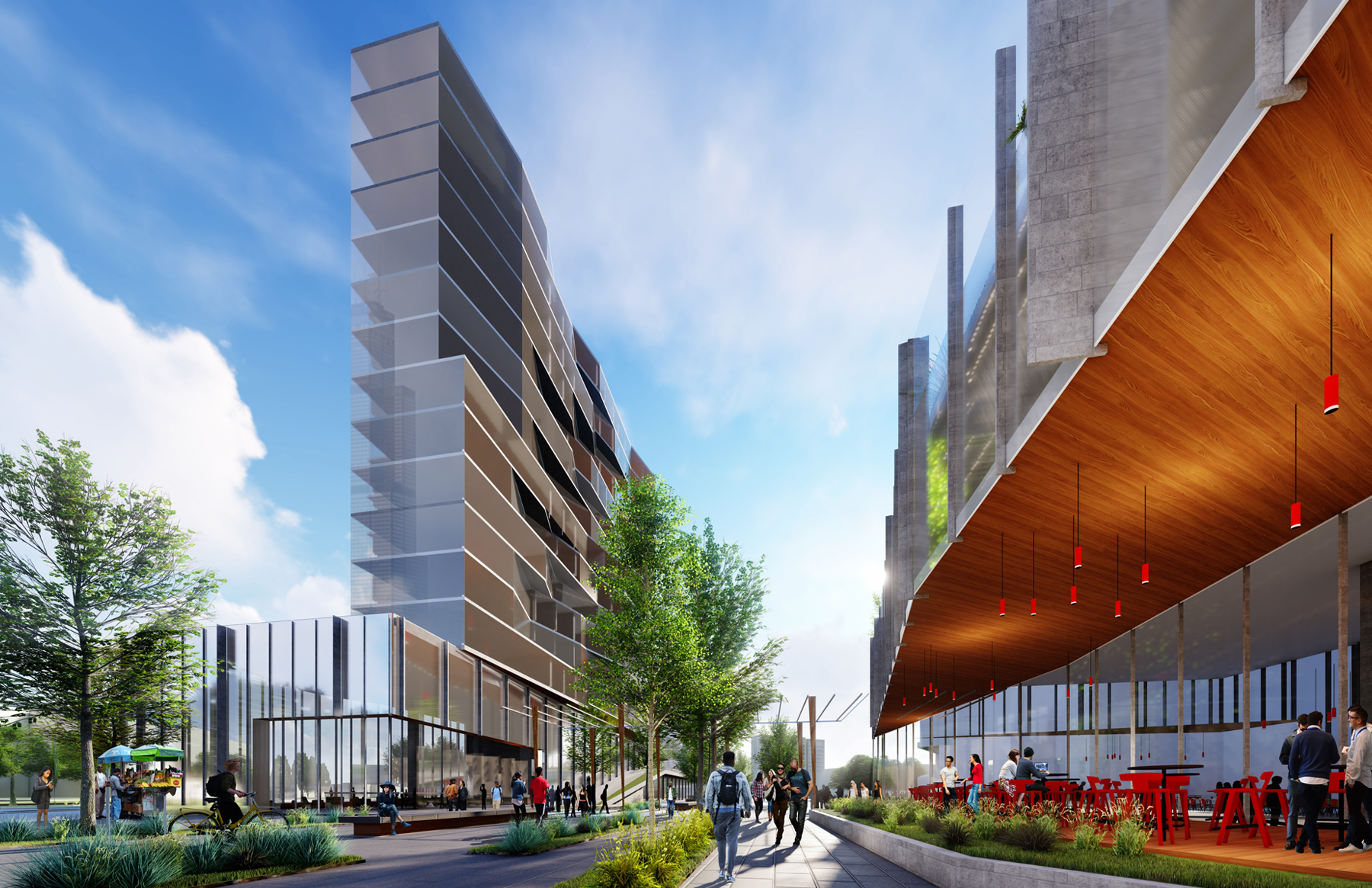
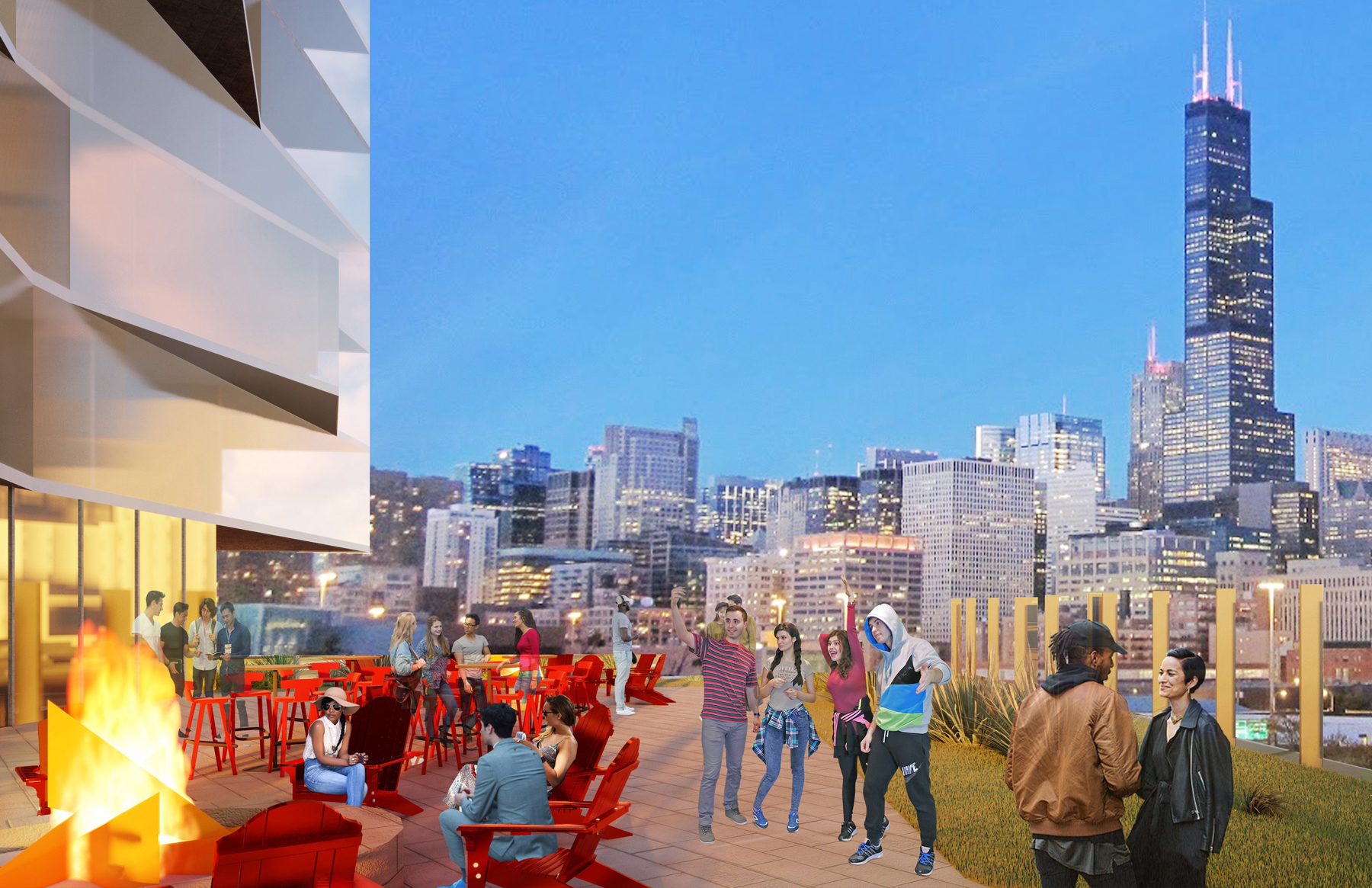
BUILDING ORIENTATION FORMS A GATEWAY TO CHICAGO
