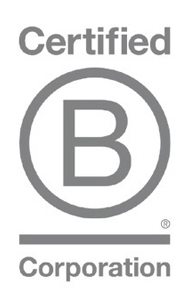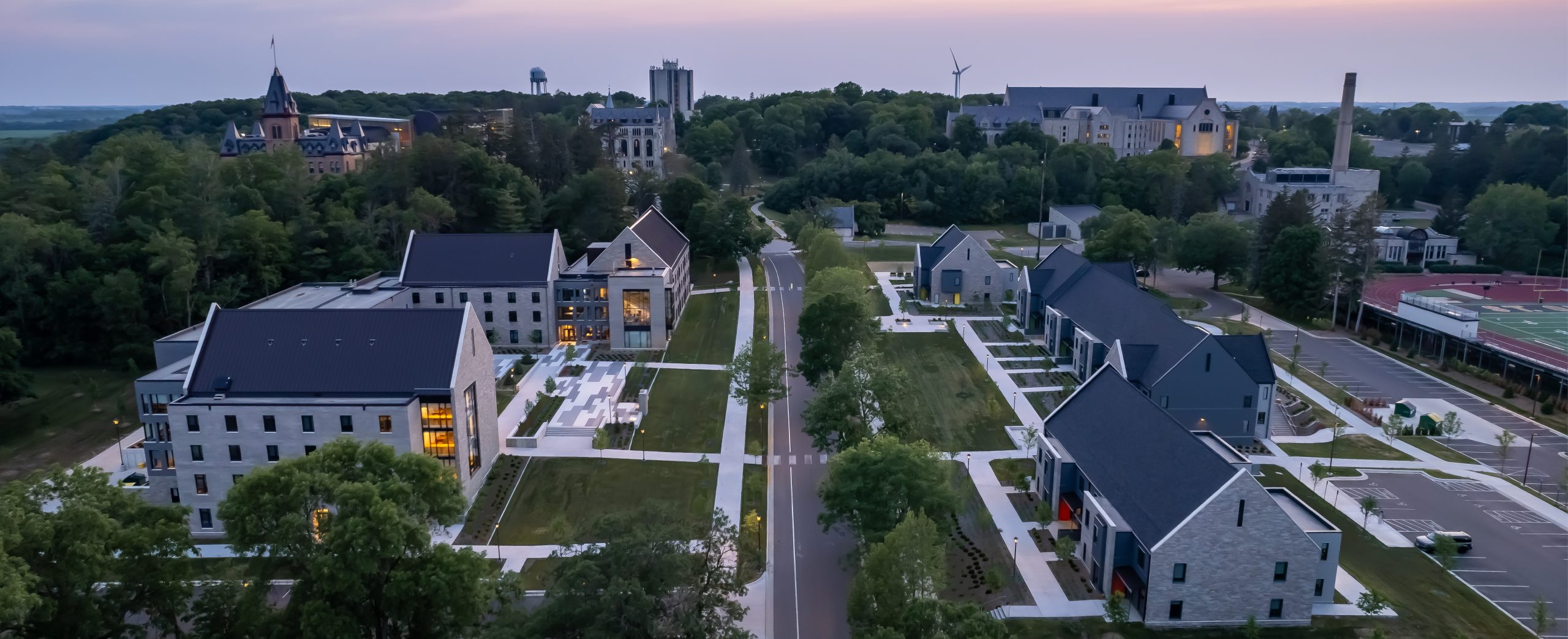
Strategic Vision / Programming / Architecture / Interior Design / Environmental Graphics
St. Olaf College
Ole Ave Student Housing Project
Northfield, Minnesota
Welcoming a New Era
Workshop’s planning, visioning, and design initiatives enabled St. Olaf to address a three-decades-long housing shortage on campus and improve the residential experience for all students.
The new 300-bed residence hall and townhouse–style residences, with 140 student beds, create a new gateway between St. Olaf and the community on the eastern edge of campus. The project also adds 200 additional parking stalls, green space, and other improvements to promote interaction and community.
Designed for the needs of students today and in the future, the residence hall and townhouses meet today’s standards for fire safety, accessibility, egress, indoor air quality, and other essentials, including allowing the college to have a more gender inclusive approach to housing students. The project also includes space for the college’s Counseling Services and Health Services with a separate entrance in the east wing of the new residence hall. Integrated health and counseling services on-site provides more holistic care and easier access for students.
St. Olaf students informed the development of the project by participating in surveys, focus groups, and community meetings; now they get to enjoy living in the spaces they helped define and shape.
Featured in the July/August 2023 Issue of Student Housing Business magazine
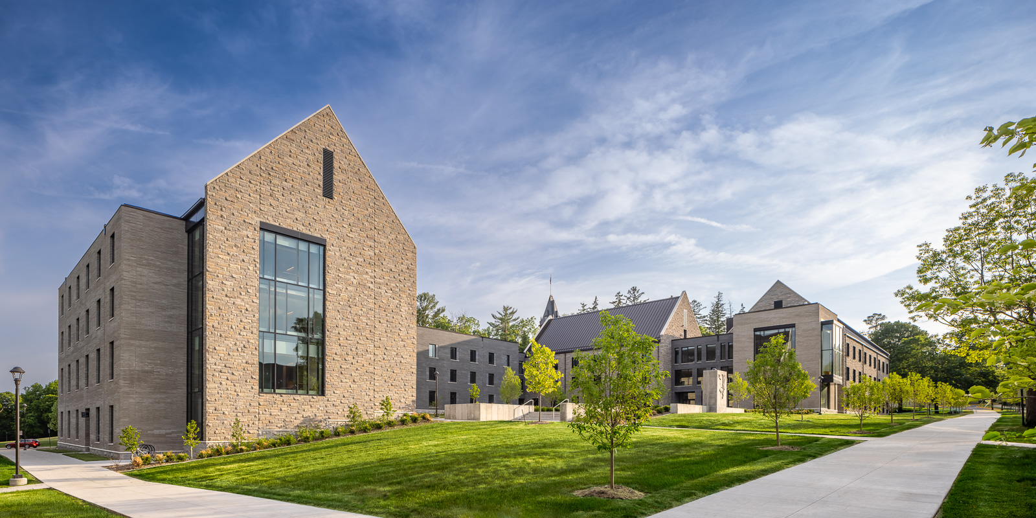
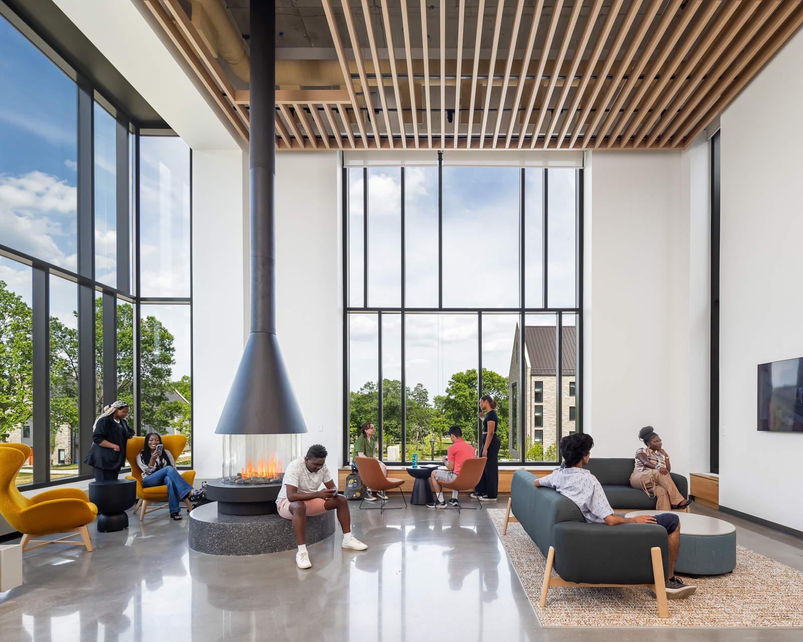
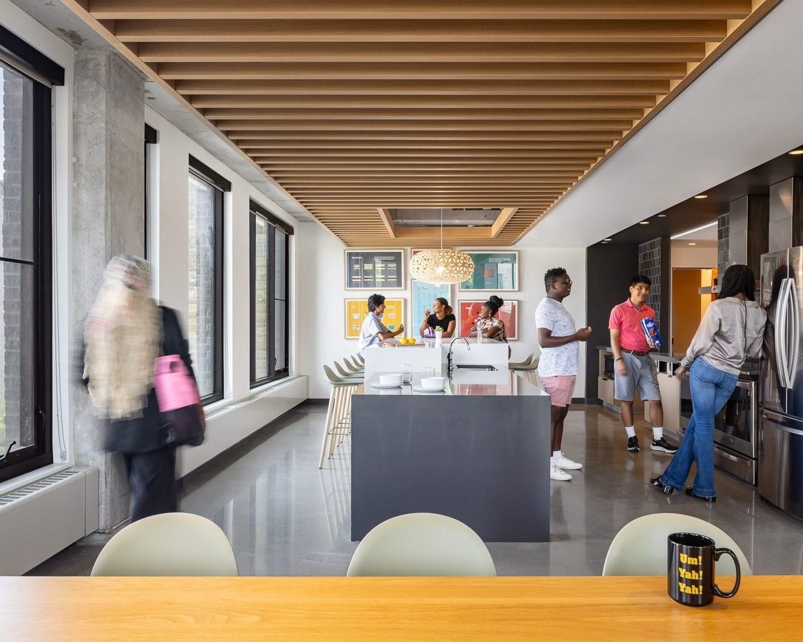
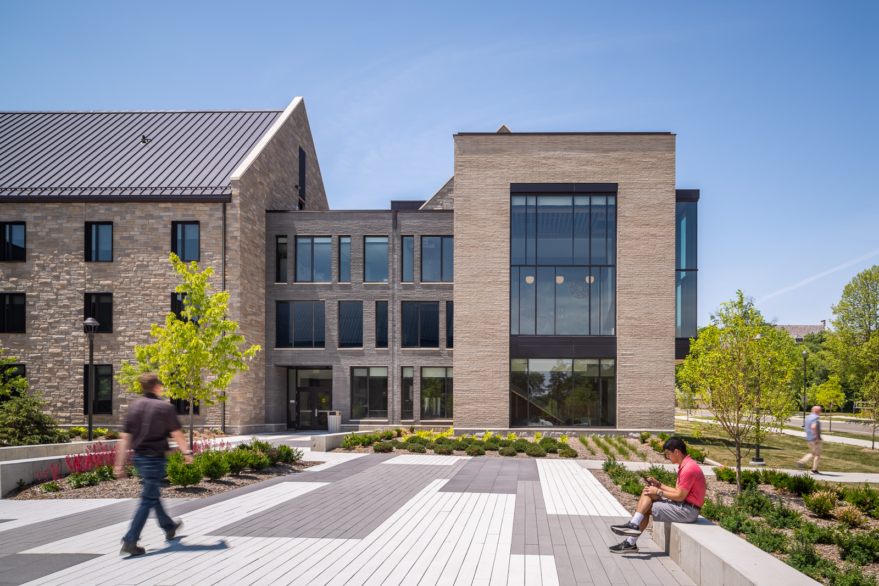
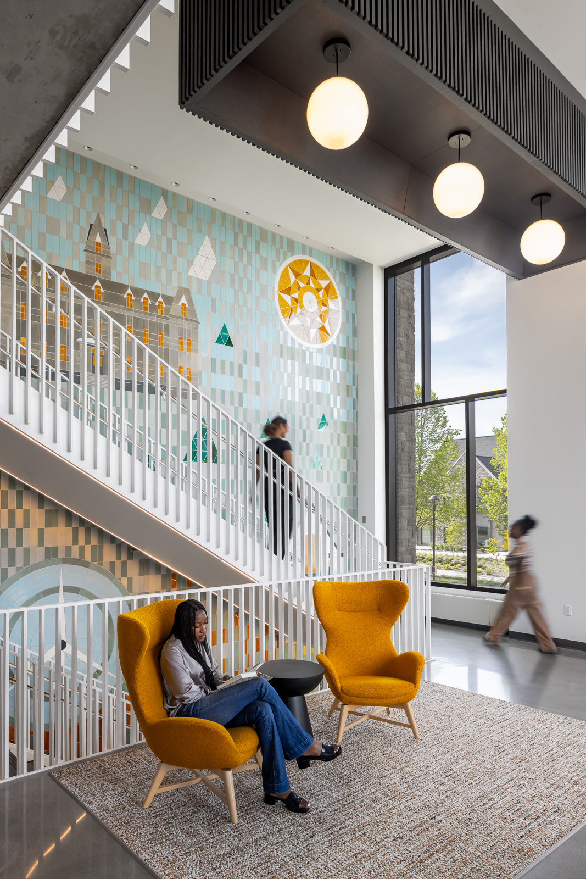
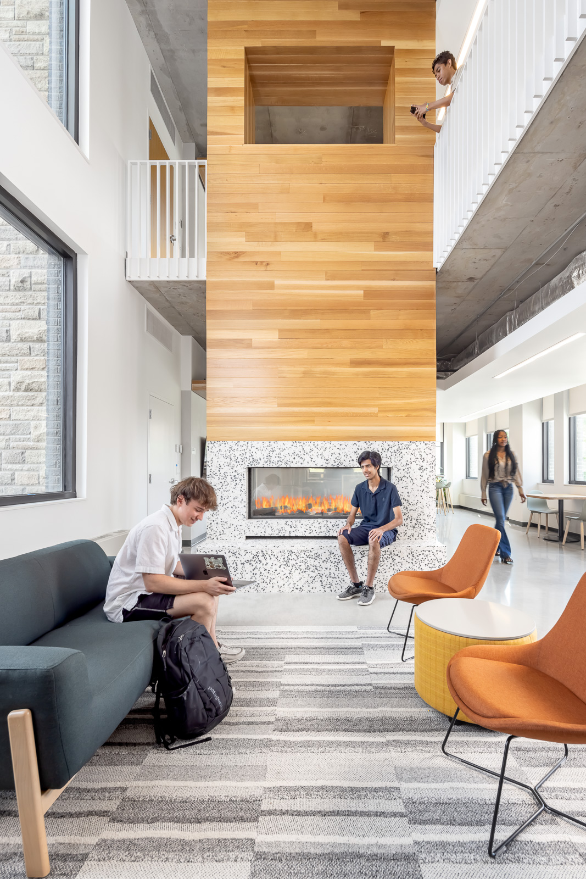
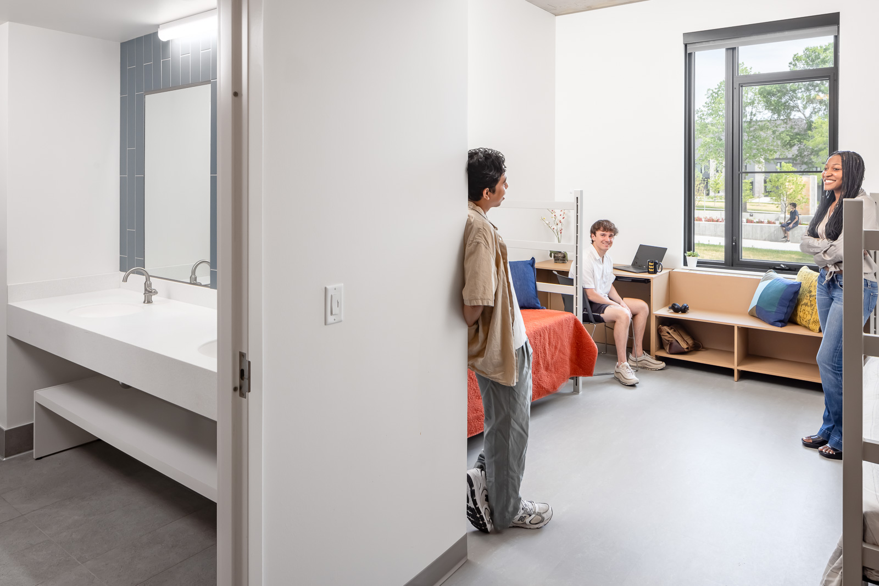
Architectural Photography by Brandon Stengel, Farm Kid Studios


