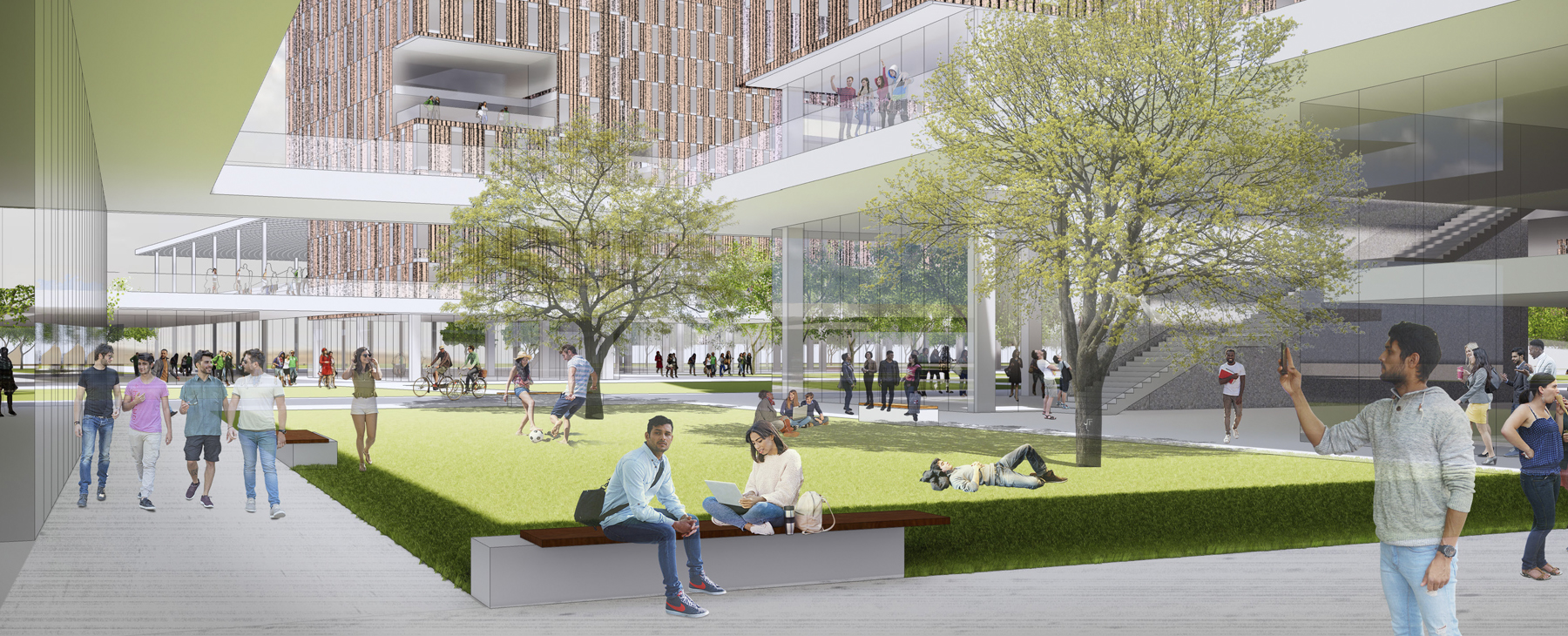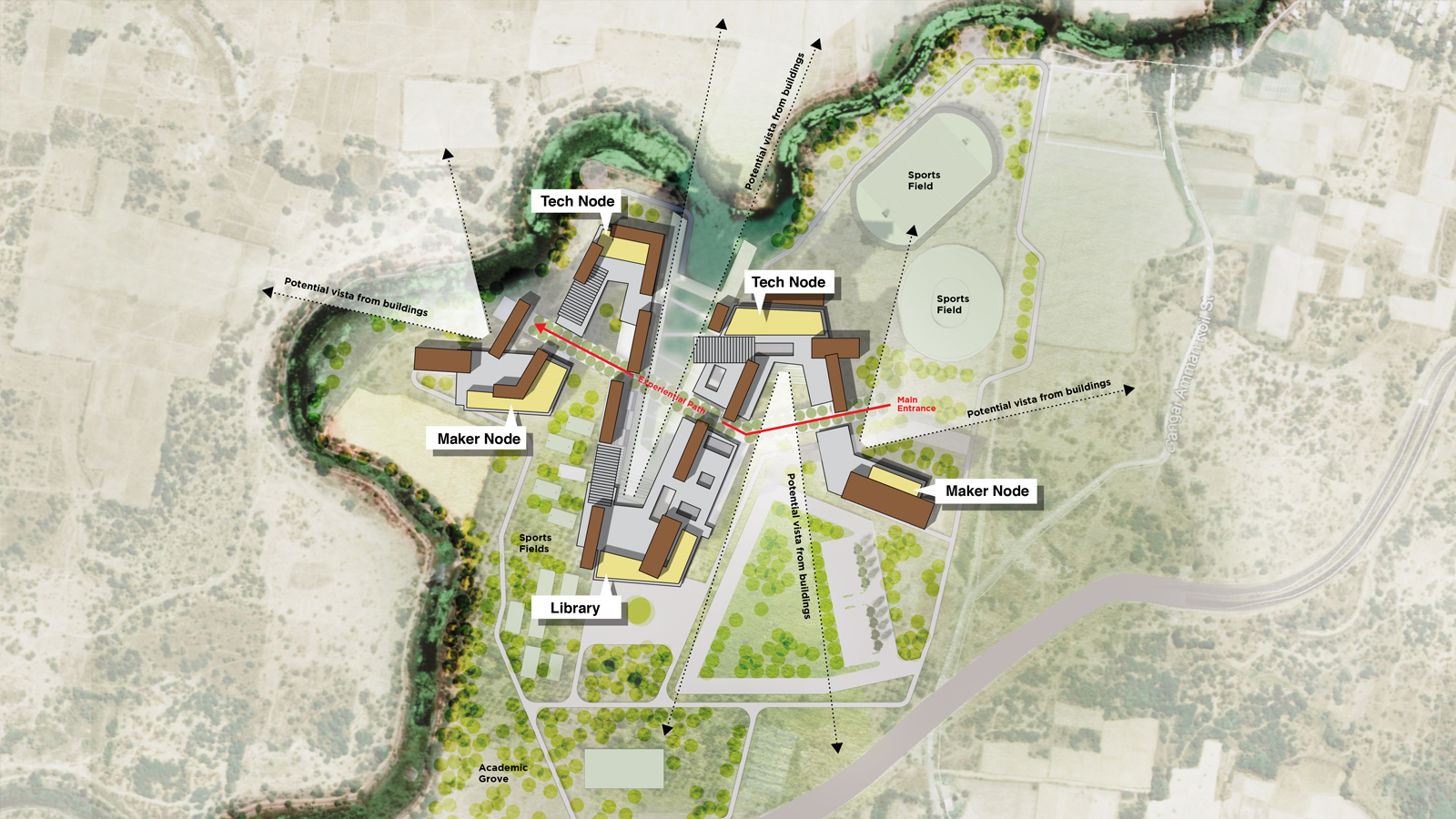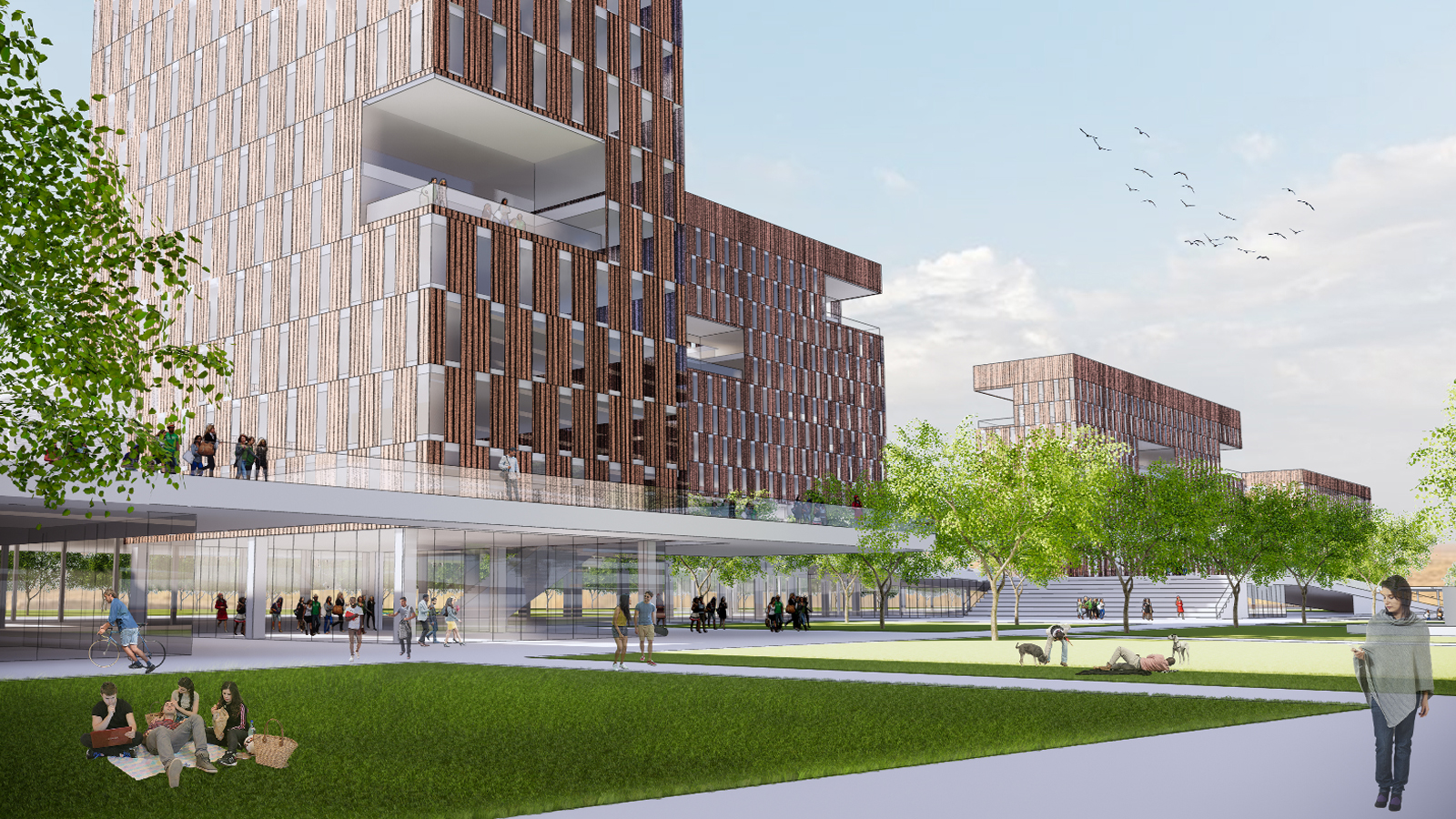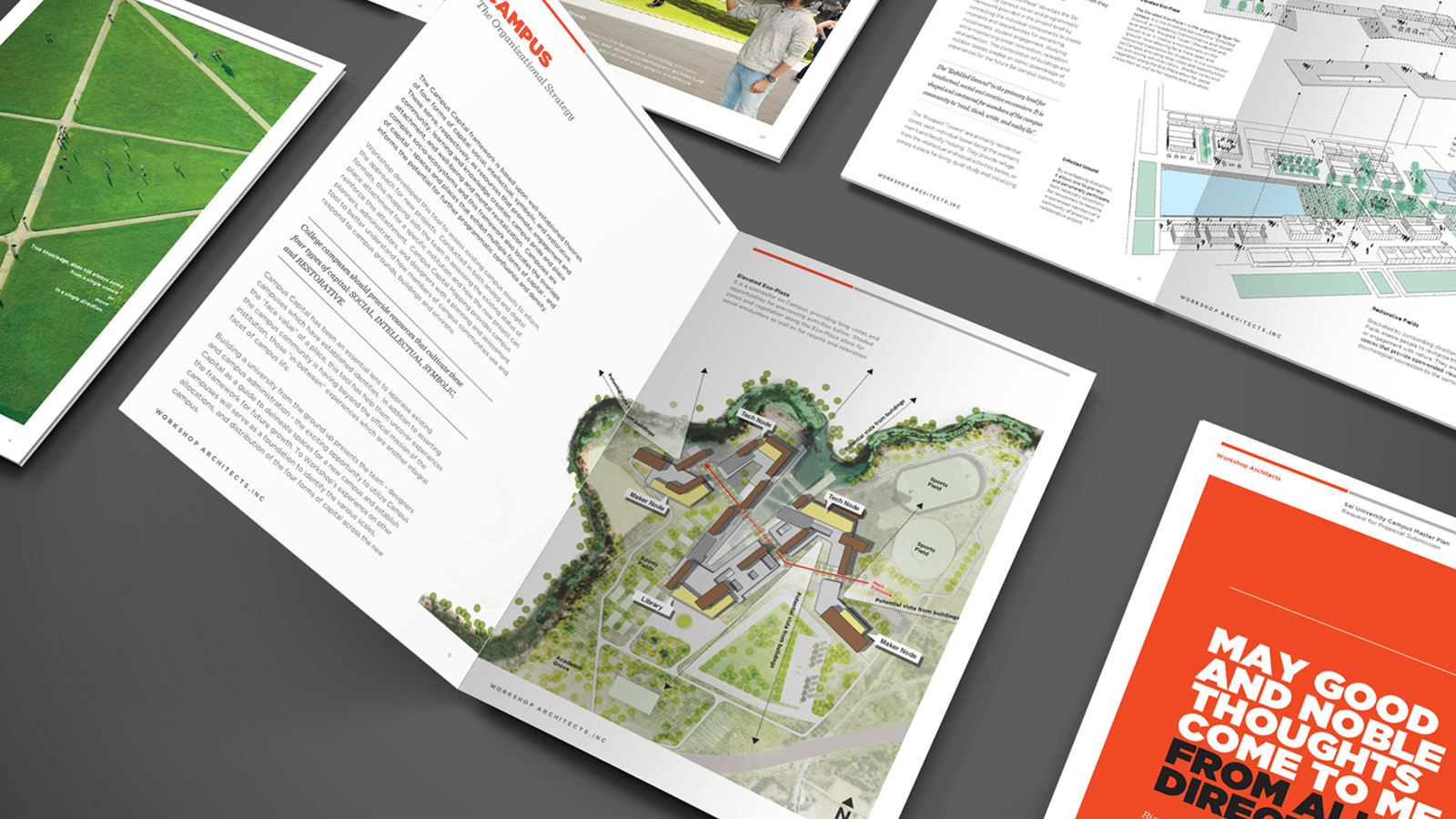
Strategic Vision / Master Planning / Campus Design / Architecture
Sai University
Campus Master Plan and Design
Chennai, India
Redesigning an
Outdated Model
In sharp contrast to many campus plans that strictly zone uses such as classroom, housing, recreation – our plan proposes a “Mixed-Use” approach that integrates the uses to bring social density to the project and provide 24/7 use to the public realm. Creating a denser campus that allows for optimal utilization for space, leaving a large portion of the site to be used for wellness, active and passive recreational uses.
Sai University should engender a series of ICONIC EXPERIENCES. Landscape is the crucial component to establish the frame for these experiences. Contouring the existing ground and creating a sequence of constructed planes to introduce water, connect important campus nodes, and symbolize the unity of the campus are the first steps to curating this journey.








