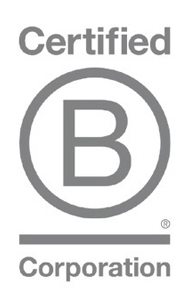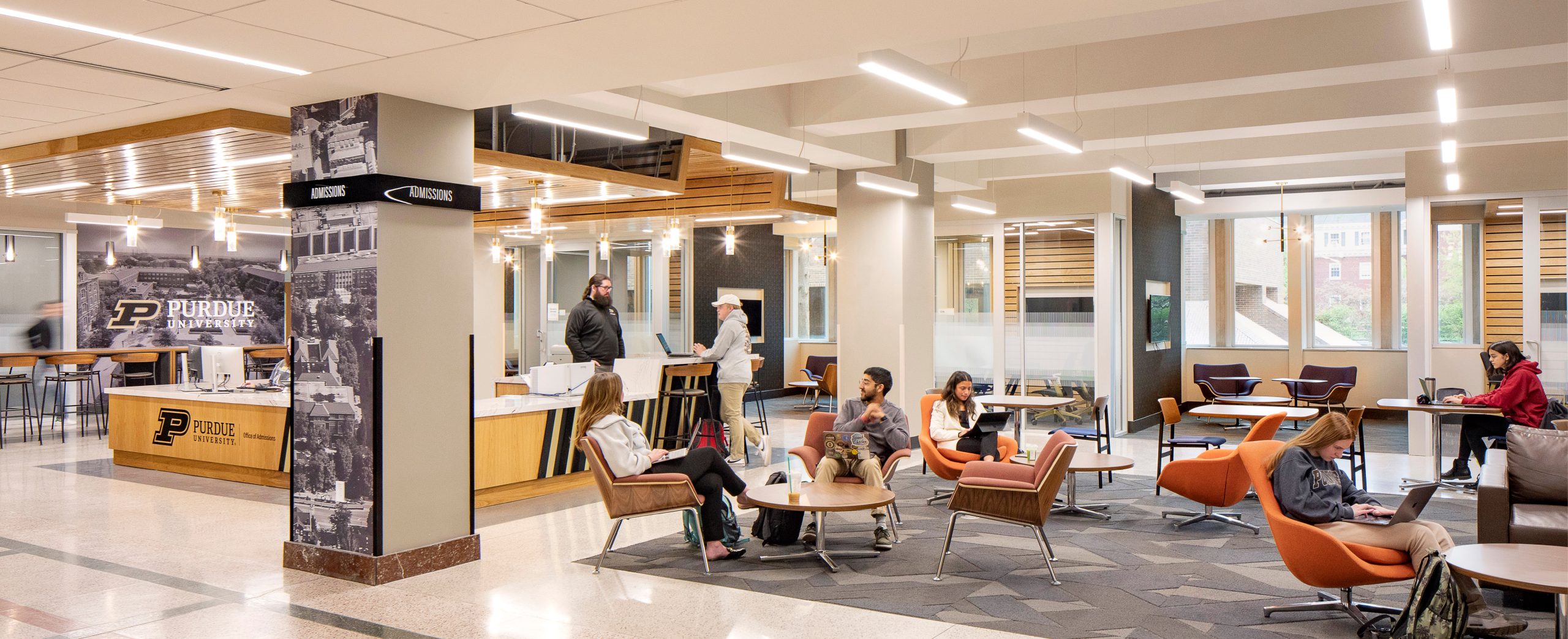
Strategic Vision / Master Planning / Programming / Architecture / Interior Design / Environmental Graphics
Purdue University
Stewart Center Student Experience Renovation
West Lafayette, Indiana
One Giant Leap
Purdue University worked with Workshop to reconceive how student services—bursar, admissions, financial aid, etc.—are publicized and provided to current and future students while providing much needed student collaboration and study space.
The solution was to provide the necessary front-of-house spaces for critical administration functions while providing spaces that could flip to lounge and huddle spaces in off-hours and over the weekends for student use. Another element of the project was to renovate student organization space into more efficient, collaborative spaces and provide a new LGBTQ center in a portion of HIKS Library.
The university had recently undertaken a campus-wide effort to reposition the role of work to account for on-campus student needs and remote work potentials. The new office standards establish a range between front-facing campus needs and fully remote activities. The Stewart Center Renovation was one of the pilot projects to implement these new standards while reinventing how critical student services are provided to a growing and changing campus community.
A BIGGER VISION
With under-utilized space and the close proximity to the Purdue Memorial Union, the Stewart Center project was part of a larger effort to share the programmatic and student service load between the two buildings. The PMU now focuses on dining and student life while the Stewart Center focuses on Admissions and creating a memorable prospective student experience.
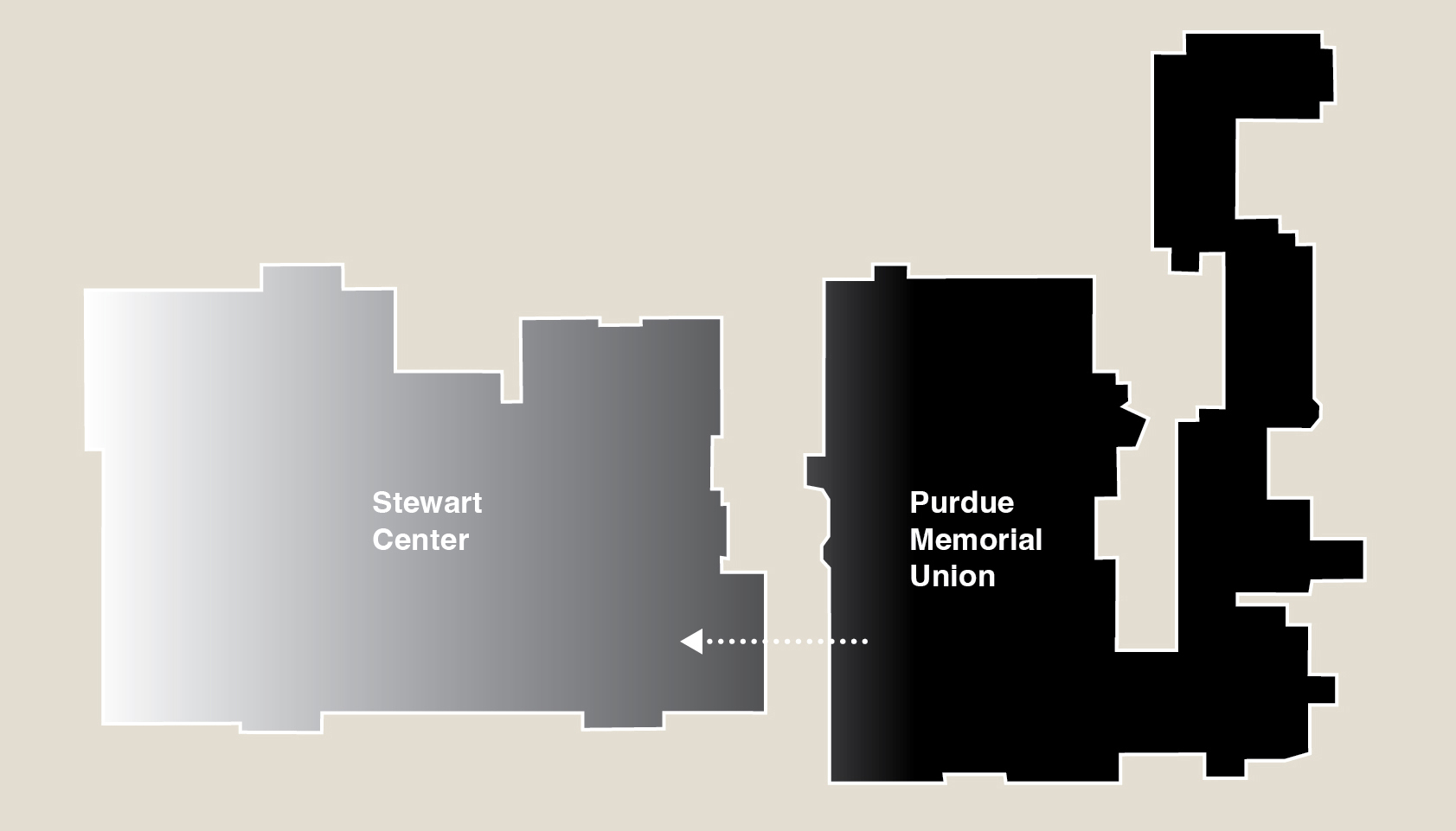
A PROPER INTRODUCTION
Previously, the prospective student tour, while impressive, was disjointed with a series of different spaces and buildings. With the Stewart Center, all vital student service departments are under the same roof, including the auditorium.
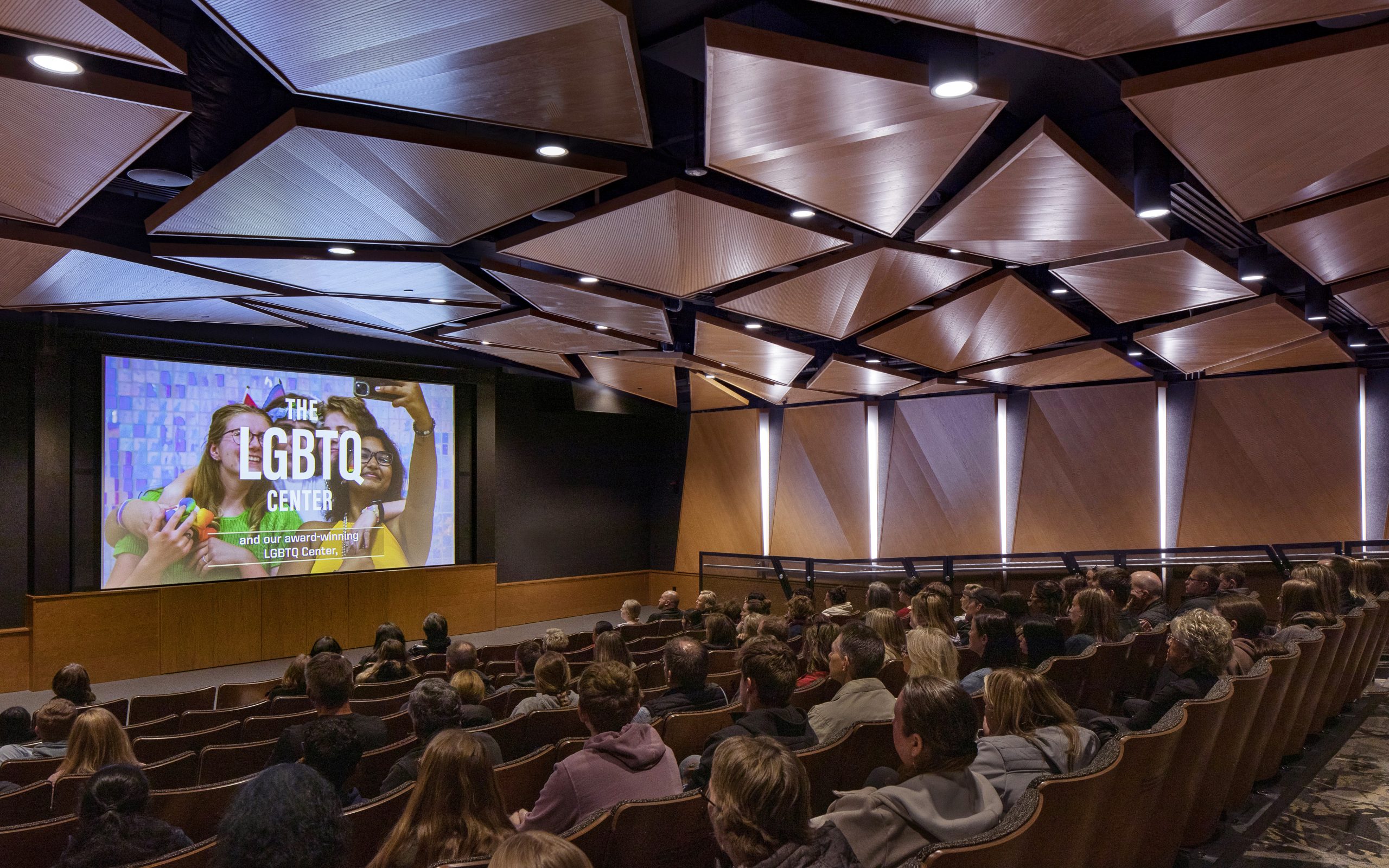
WELCOMING SPACES
As part of the PMU reorganization and redistribution, university groups and clubs now have open, collaborative spaces that welcome and invite chance interaction.
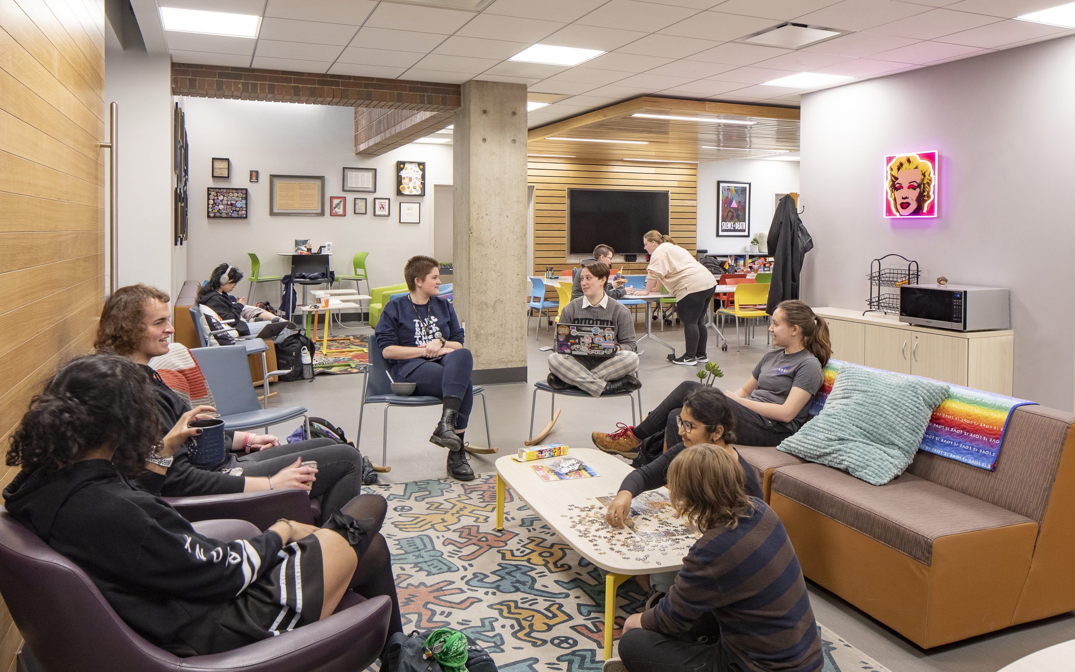
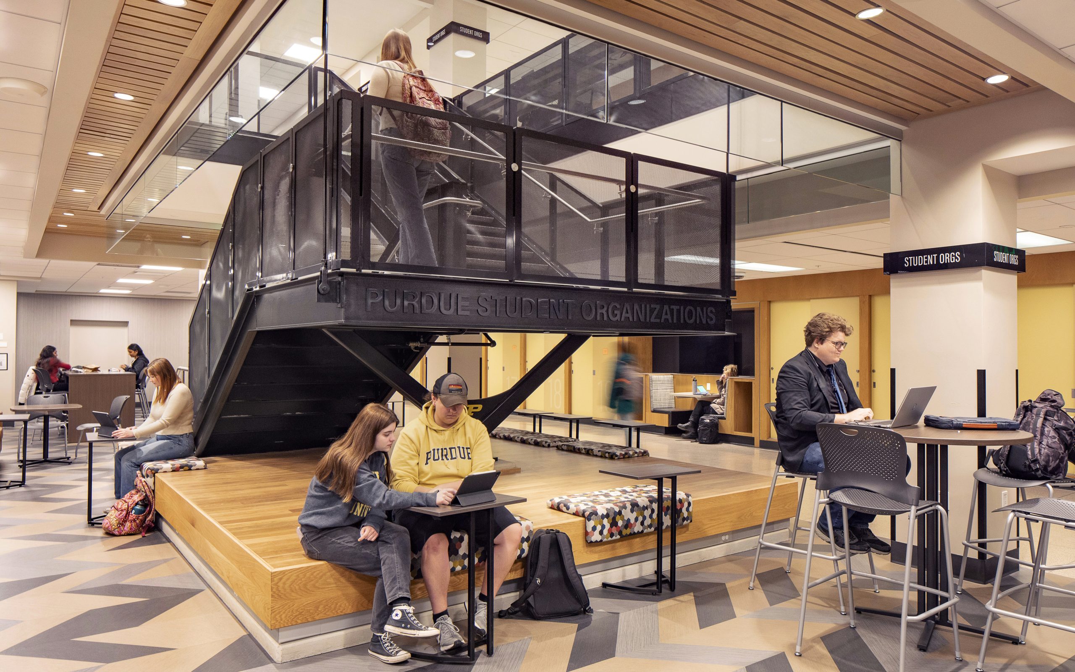
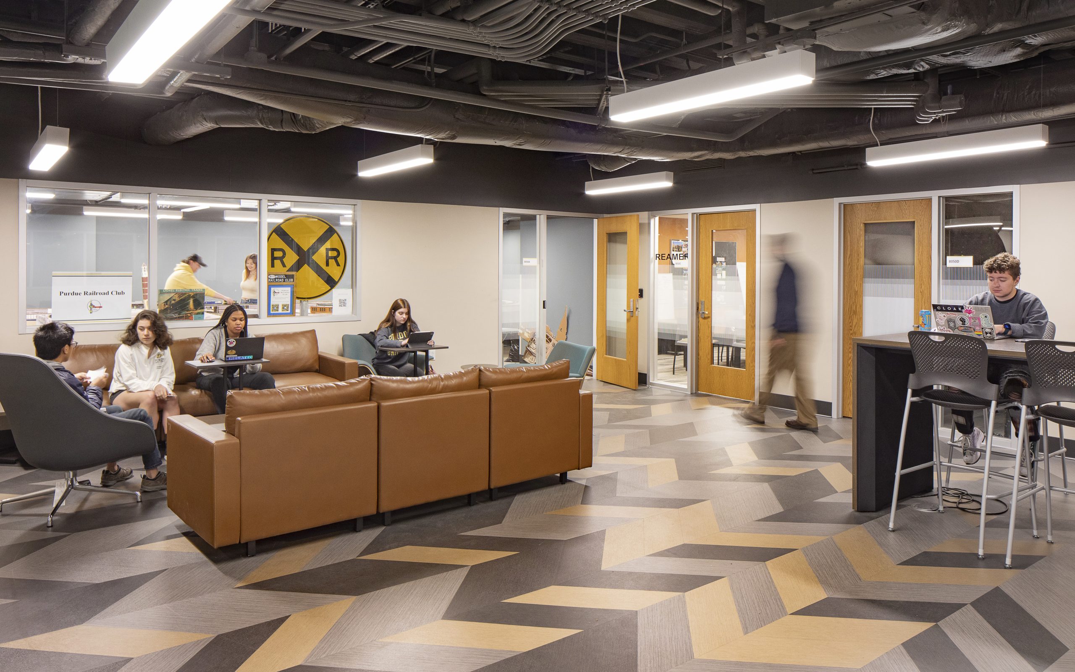
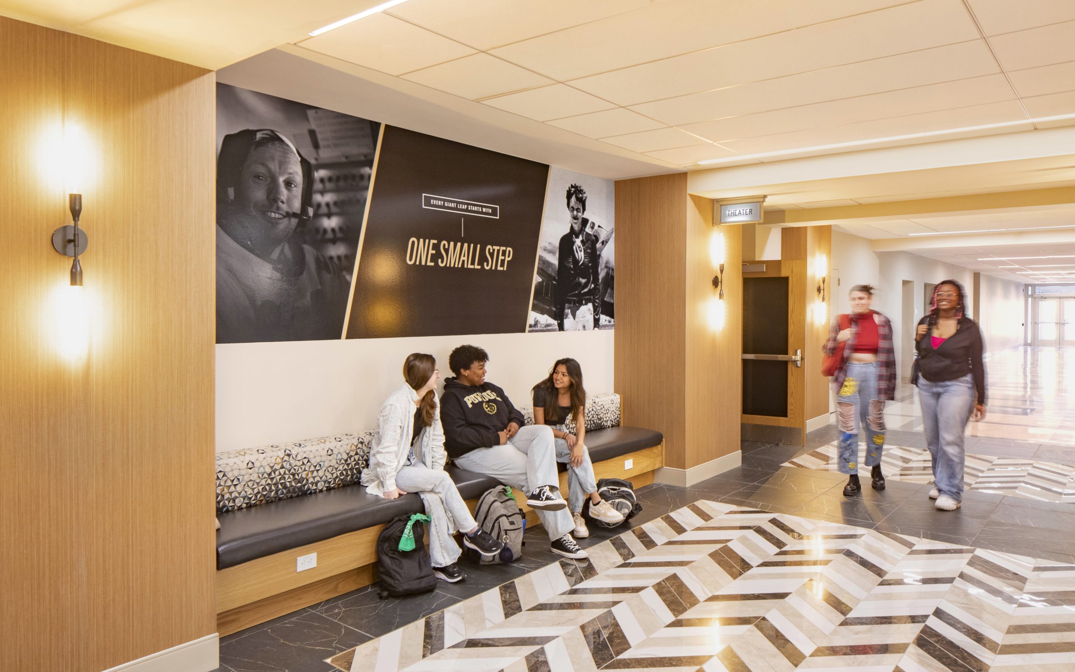
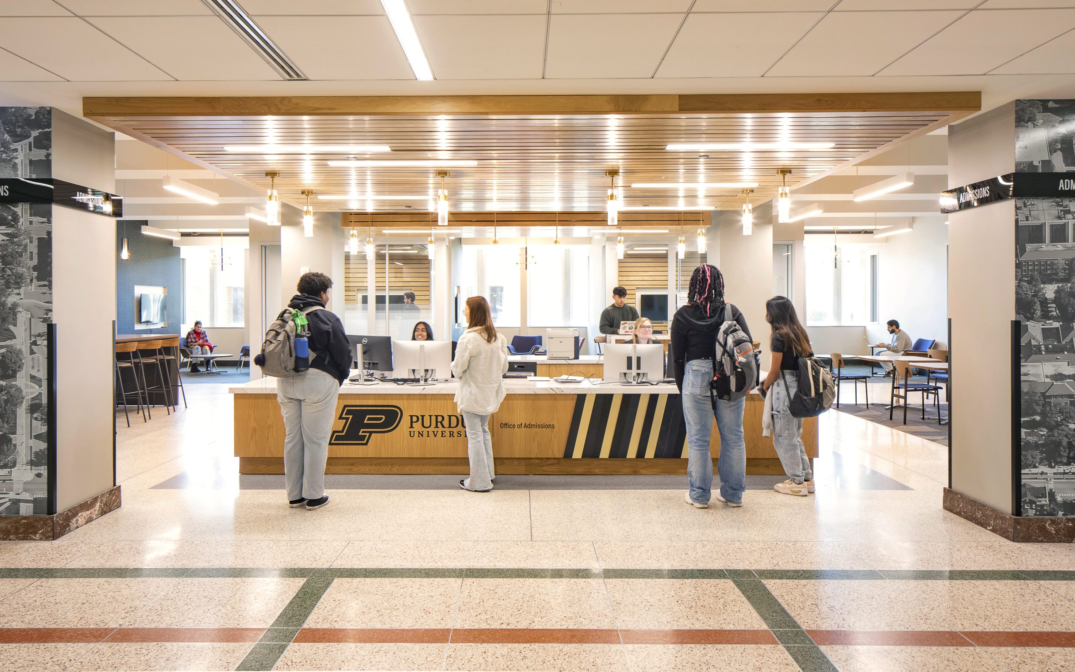
Architectural Photography by Kevin Miyazaki


