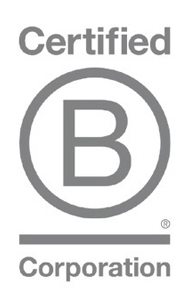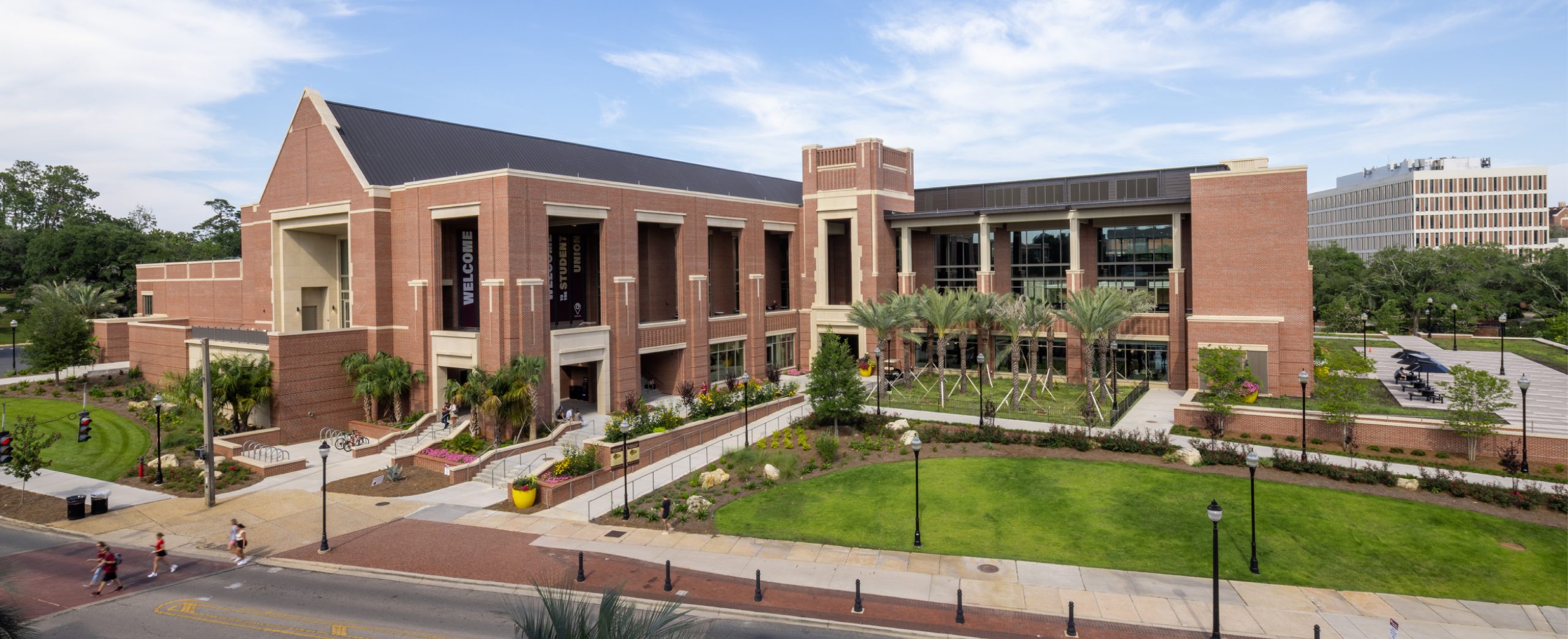
Architecture / Interior Design / Environmental Graphics
Florida State University
FSU Student Union
Tallahassee, Florida
Designing a Celebratory Union
The Florida State University (FSU) Student Union transforms student life by creating spaces that showcase student innovation and leadership and reflect the institution’s stature as a national public university.
It features four restaurants, a sports bar, expanded bookstore, programming and entertainment venue, art studio, ample lounge and meeting spaces, a ballroom accommodating 900 people, student involvement center with two-story porch overlooking campus, and natural light throughout.
Of prime importance to this project was celebrating FSU traditions. The campus’ 100-year-old live oaks were preserved, the landmark Integration Statue is featured, the famed Crenshaw Lanes and Club Downunder were kept, and Market Wednesday, the union’s weekly signature event, is now located in a new plaza at the front entrance, allowing for both active and passive participation. The famed Crenshaw Lanes and Club Downunder are on the lower recreation floor.
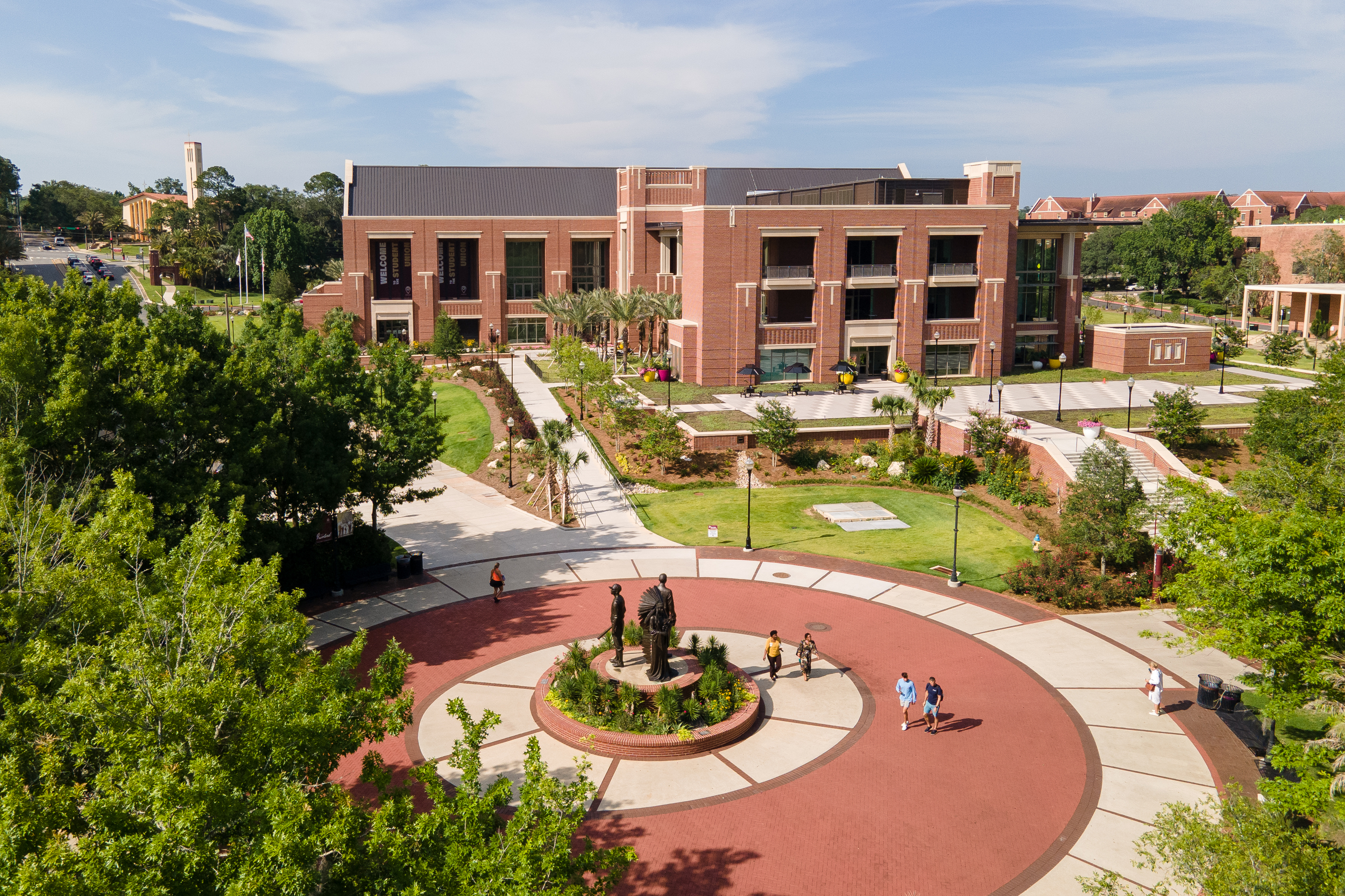
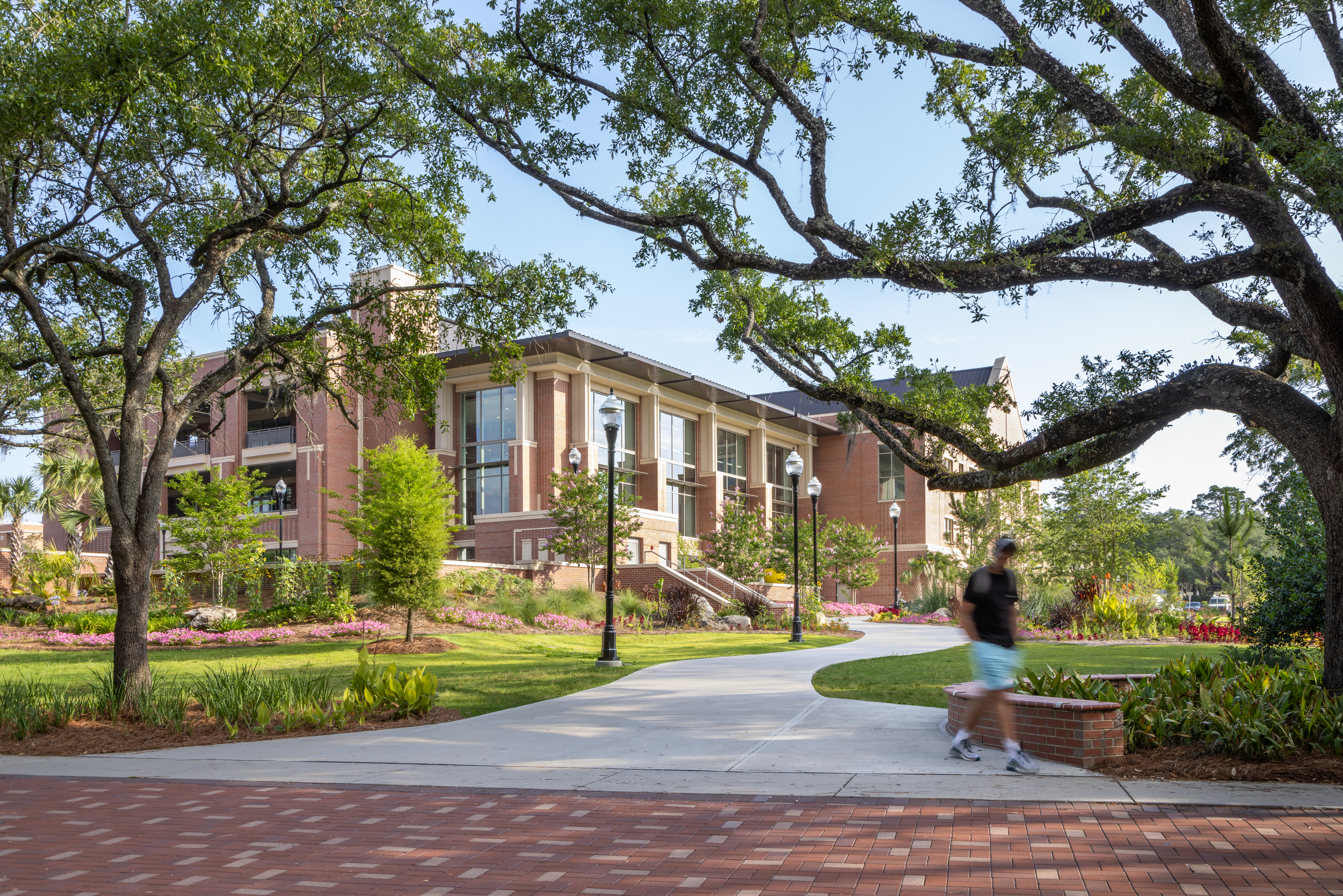
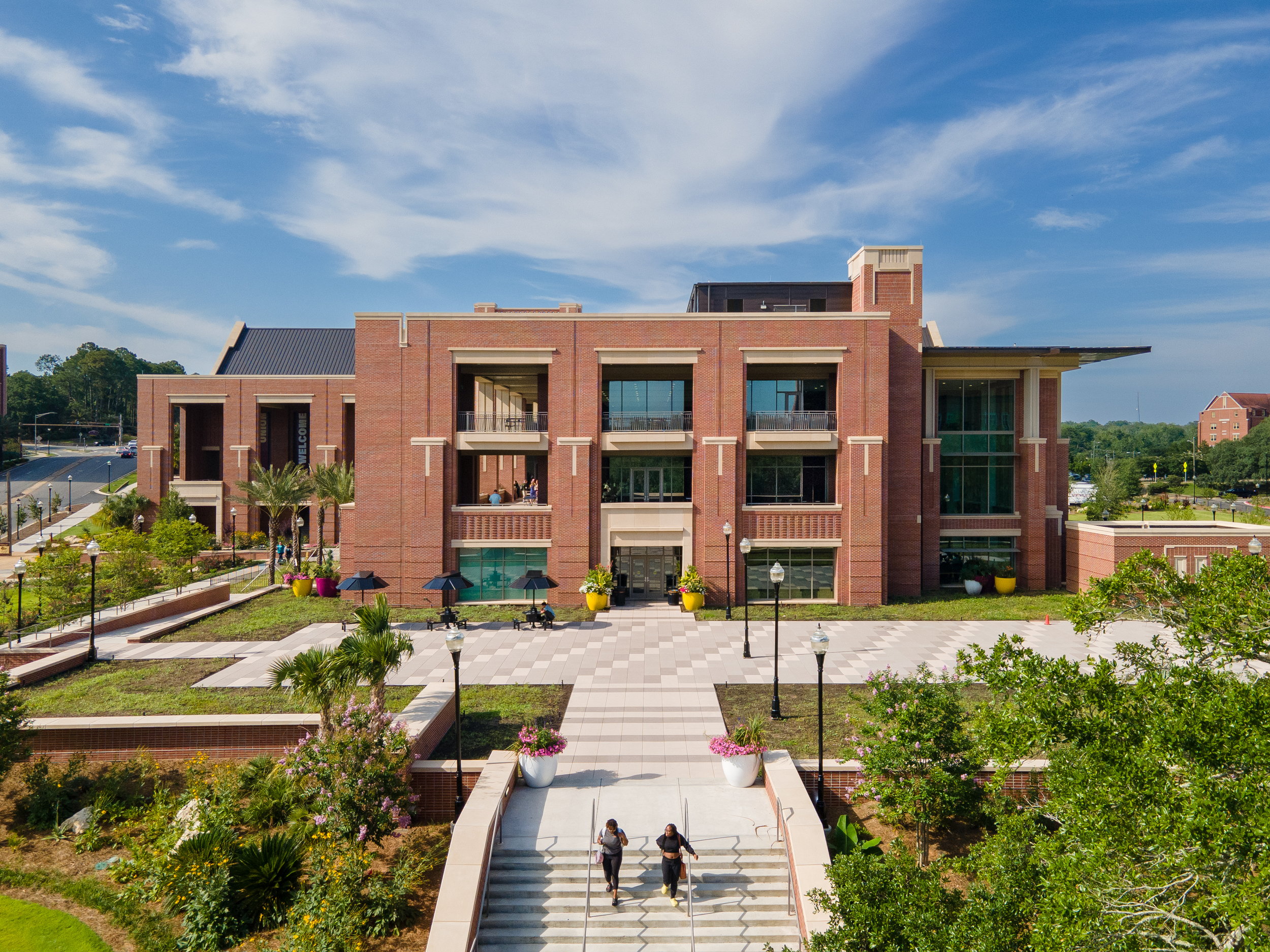
MARKET WEDNESDAY
The signature event for the Student Union is Market Wednesday. The design for the union revolves around this event with various ways for the audience to actively or passively participate.
GRAND GATHERING SPACE
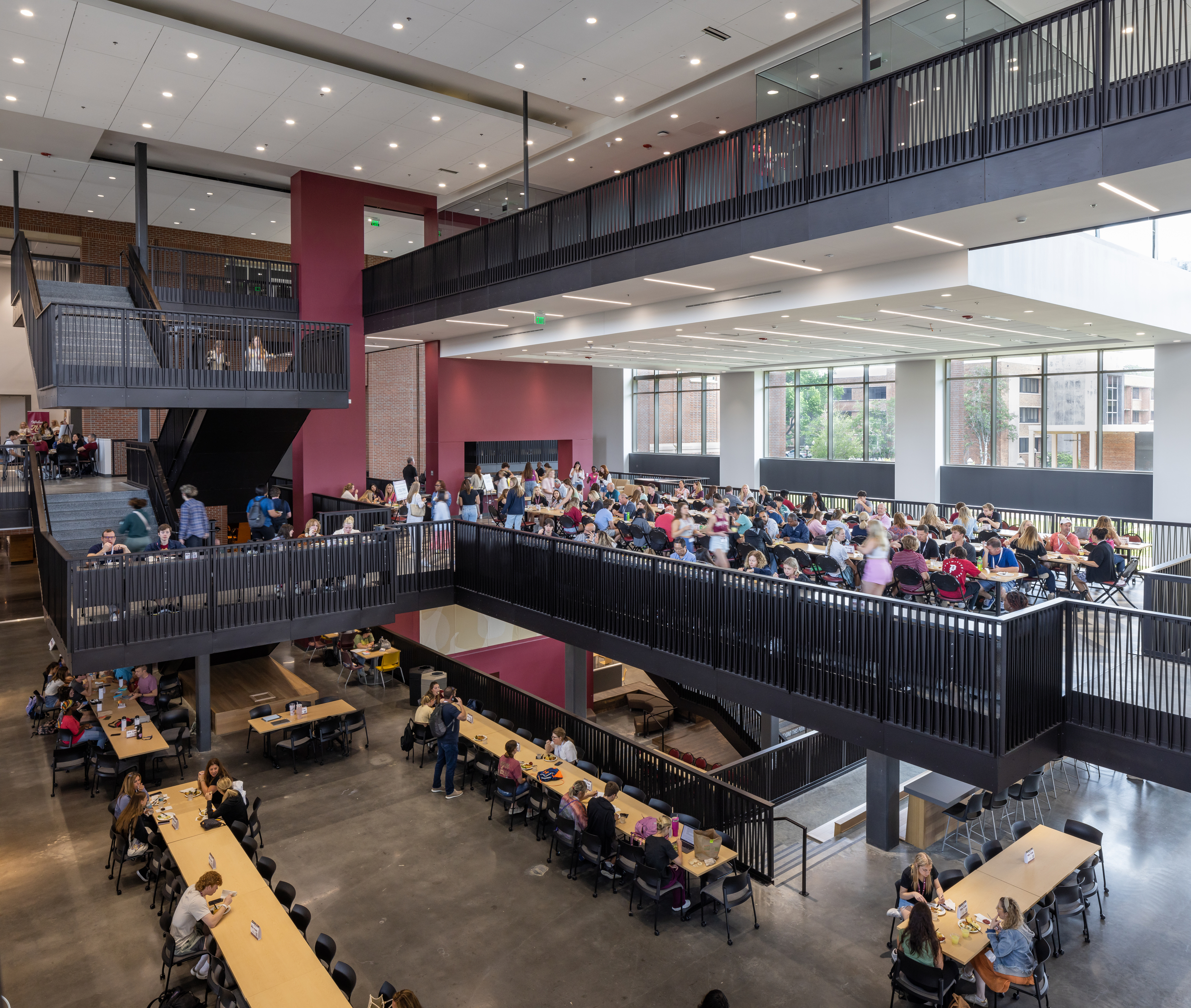
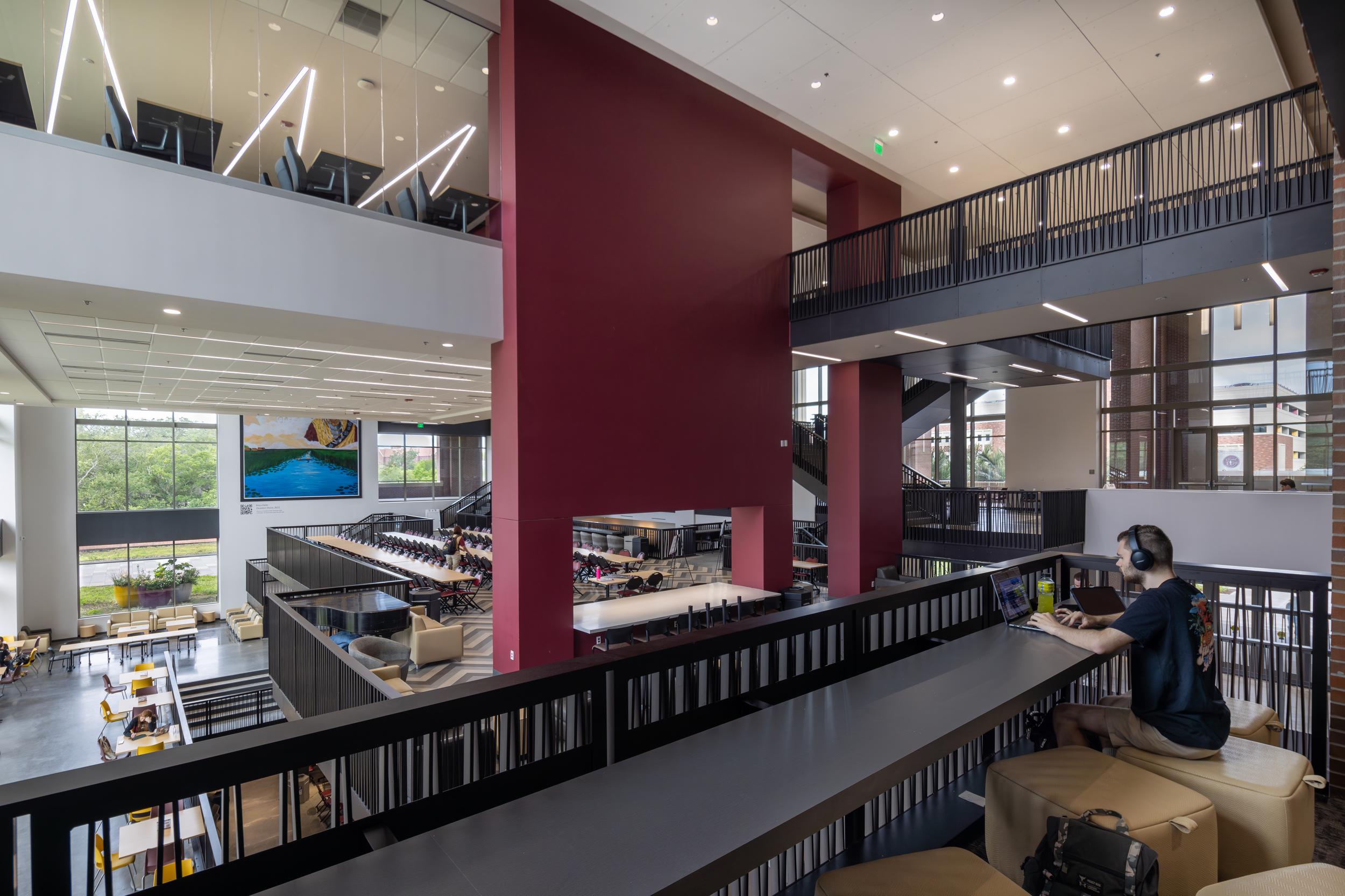
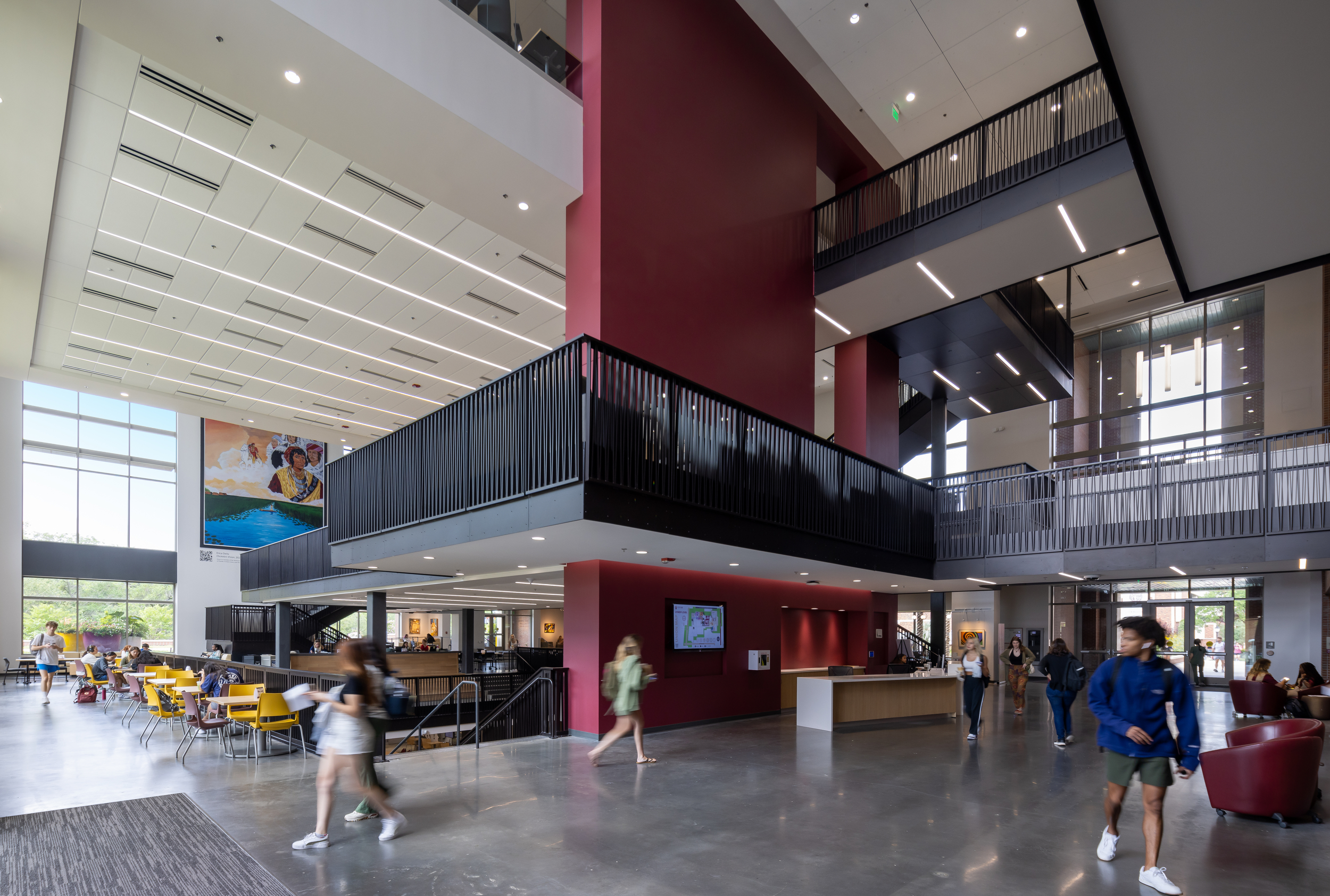
PRIMARY BALLROOM
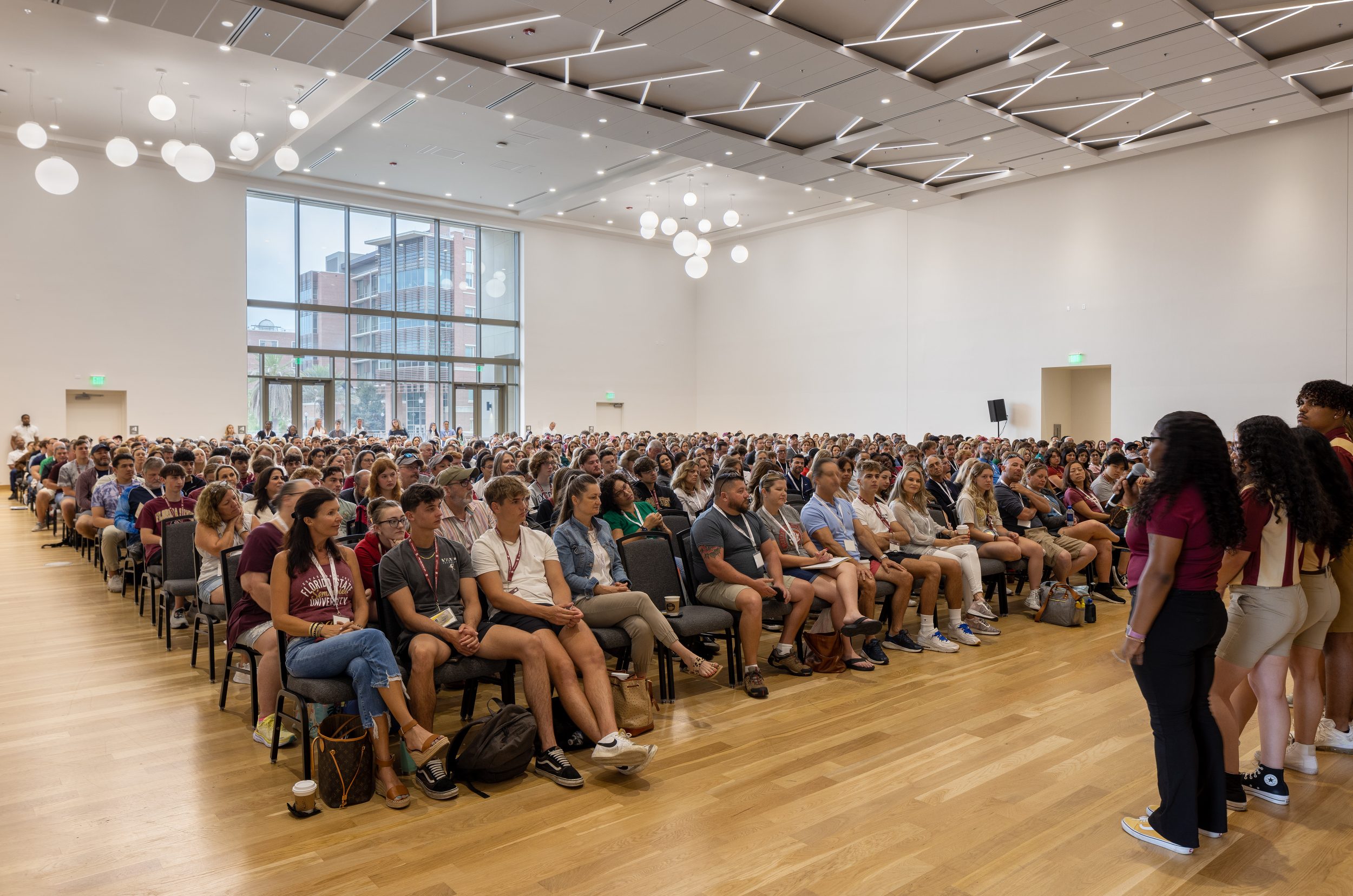
DINING HALL
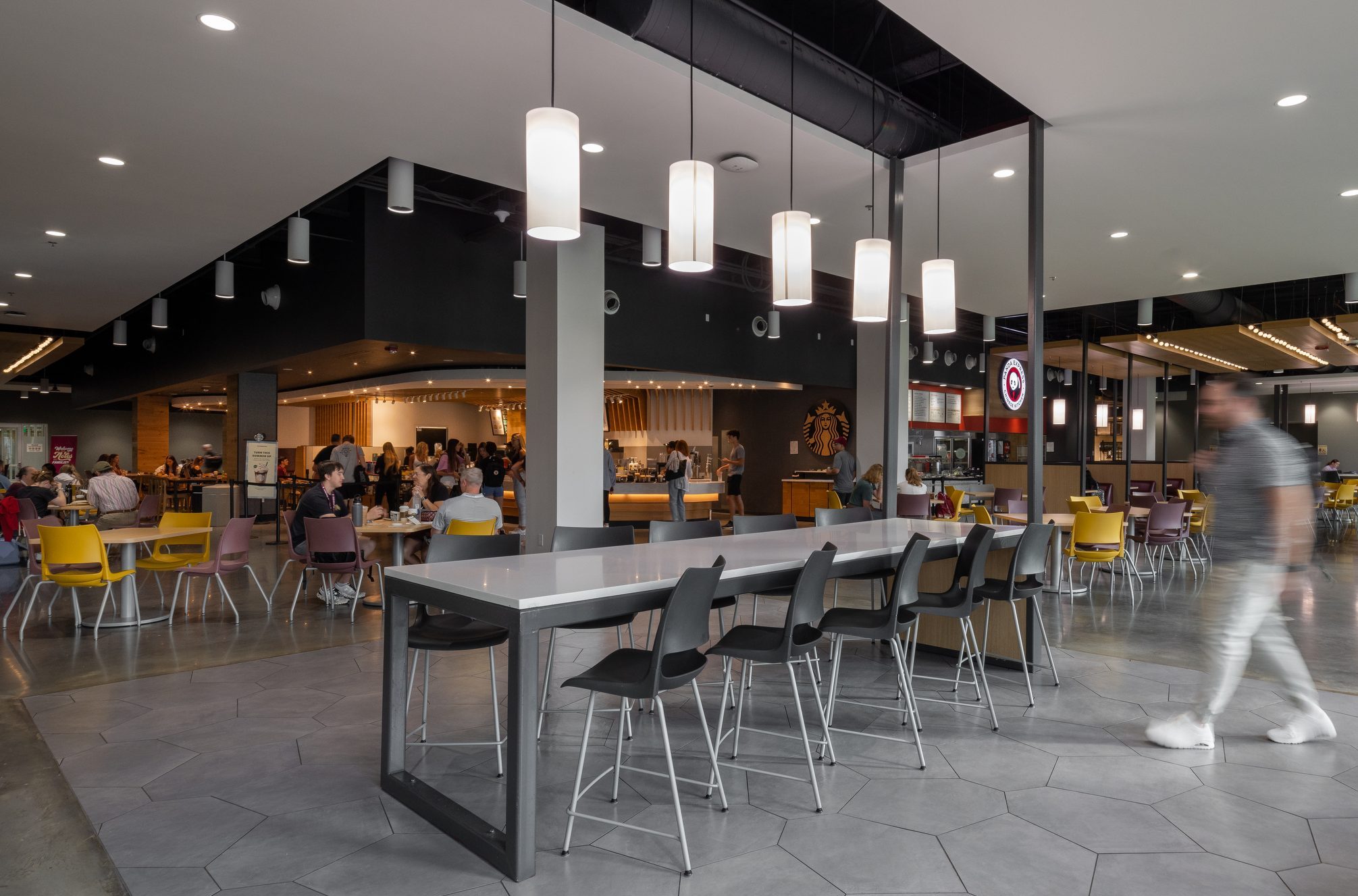
Architectural Photography by Ryan Gamma


