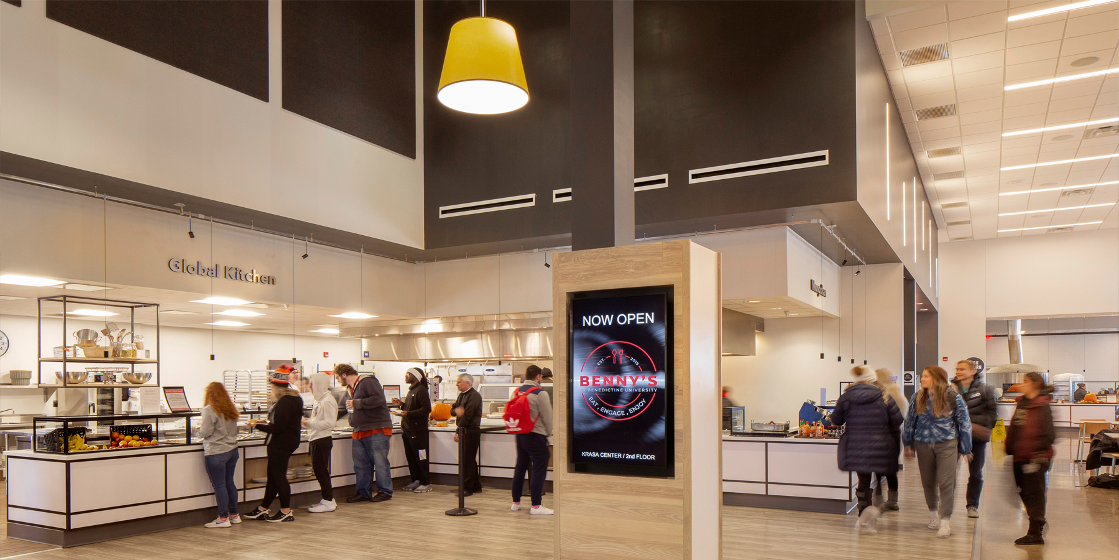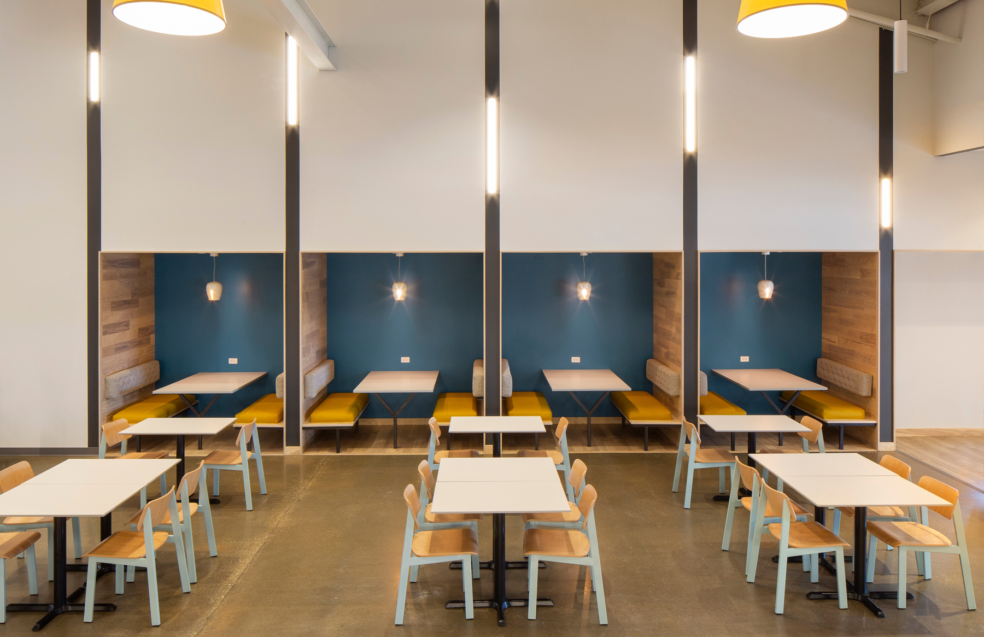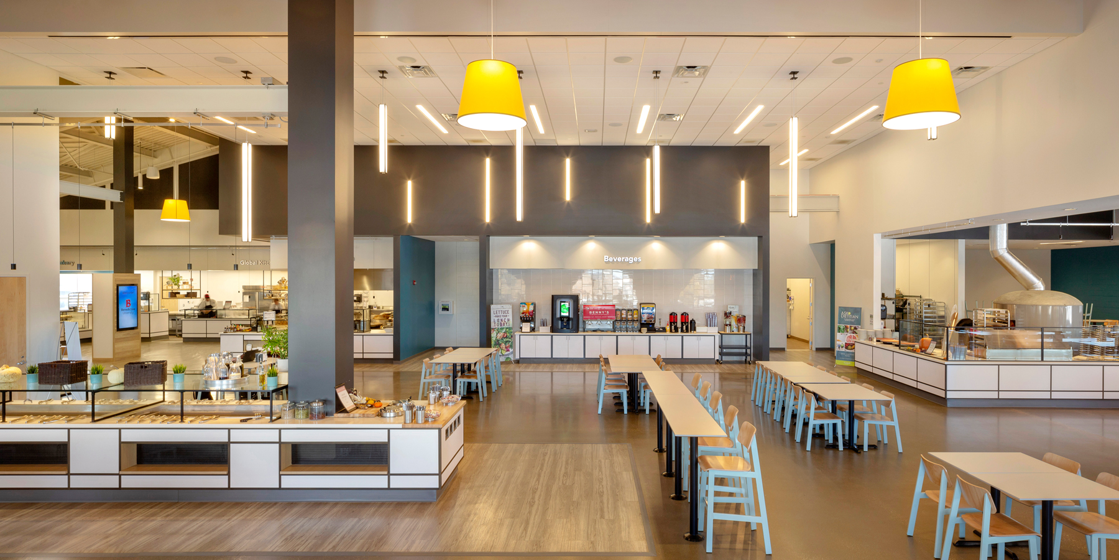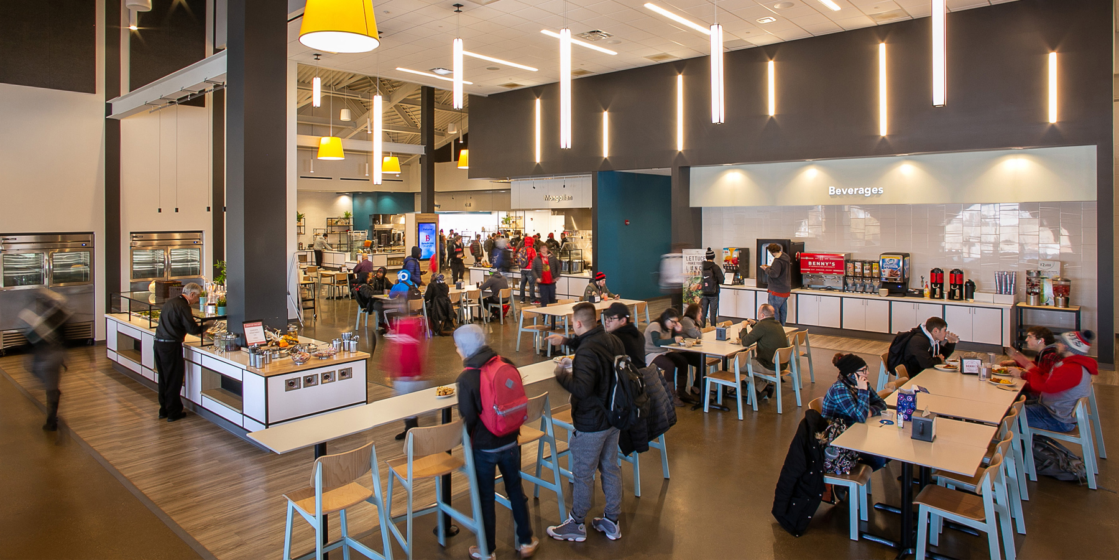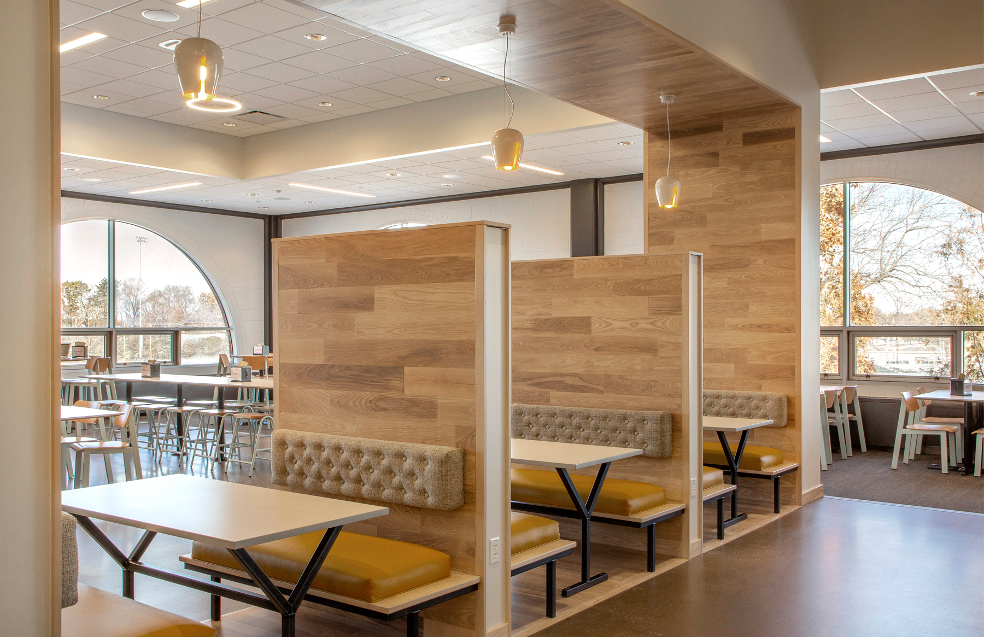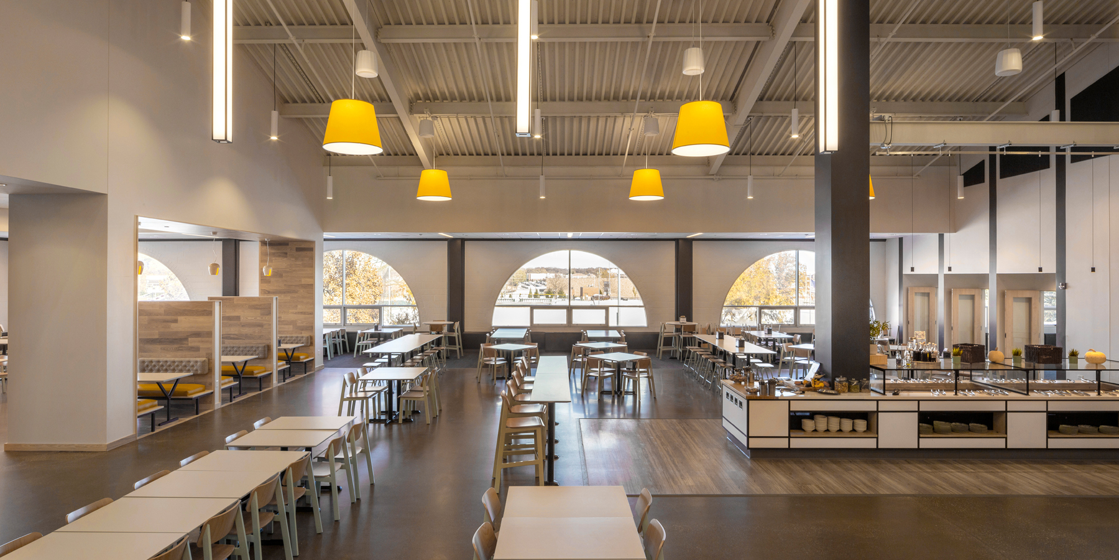Space Planning / Interior Design
Benedictine University
Student Dining
Lisle, Illinois
The Benny’s has
all the feels.
The collaboration of Workshop and A’viands lead to the complete renovation of the Krasa Dining Room into the renamed food hall, The Benny’s. With student involvement being a key component in the design of the space and menus, the two most significant changes was updating the interiors and the layout of the food platforms.
The previous layout clustered the food service in a corner space where movement was tight. The new layout introduces chef operated custom stations spaced throughout the entire space. The expanded platforms includes a bakery, deli, world food, salad bar, and pizza hearth.
The dining hall also received a new ceiling, wall and floor treatments. New modern lighting and seating options, including booths, community tables, and counter seating were also part of the scope.
