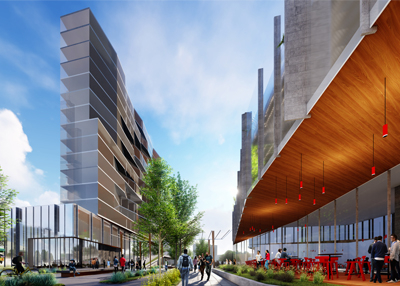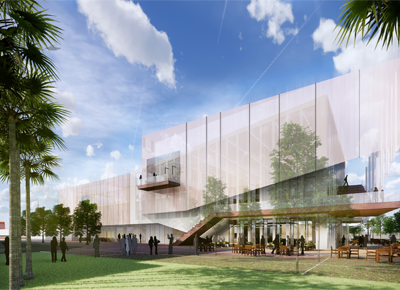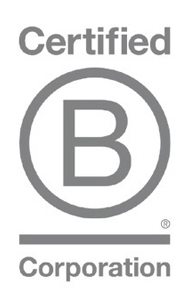The Workshop Way is a series of white papers, research reports, and reflections that articulate the “why” behind the way we approach our work.

Brian Schermer, Ph.D., AIA, Principal, Workshop Architects
Inclusive Placemaking
“I am located in the margin. I make a distinction between that marginality which is imposed by oppressive structures and that marginality one chooses as a site of resistance—as location of radical openness and possibility….We are transformed, individually, collectively, as we make radical creative space which affirms and sustains our subjectivity, which gives us a new location from which to articulate our sense of the world.”
bell hooks, “Choosing the Margin as a Space of Radical Openness.” Framework: The Journal of Cinema and Media. No. 36 (1989), pp. 15-23
Today’s conversations on college campuses about serving the needs of marginalized and vulnerable students call to mind the essay “Choosing the Margin as a Space of Radical Openness” by feminist and social activist bell hooks. When opposing barriers to social justice, hooks asserts, there is a critical choice to make. Should one stand within the strictures of the dominant power? Or, should one stand in the margin, not because existing powers demand it, but because it is at the margin where one may operate according to one's values? The author favors the margin because that is where one can create a “space of radical openness” to envision new possibilities. For hooks, poetry and critical writing, is that space. For Workshop Architects, it is design and the creative act of inclusive placemaking.
Workshop Architects aspires to create radically open dialogic space for all of its campus planning projects. It is important to talk to all students, from the most involved to the students who would never attend a focus group. Student unions must serve all students. It is especially important to reach out to underrepresented minorities or students who feel marginalized and to appreciate them for their lived experience.
Students lead complicated, intersectional lives. They may have different ethnic backgrounds, sexual orientations, or gender identities. But they may also be first-generation students, graduate students, workers, caregivers, mothers, fathers, veterans, volunteers, activists, athletes, or in recovery. They may have needs that are related to their identity group, and other needs that are common to many students regardless of identity.
Here are two examples of common needs from two of the most diverse campuses in the nation. Perhaps not surprisingly, they are located in urban areas and are known for their large numbers of commuting students.


Ignite Center
University of Illinois-Chicago
UI-C serves over 30,000 students, the vast majority of whom, some 24,000, commute to campus. To understand the needs that can be addressed from a student life perspective, Workshop collaborated with UI-C to develop a vision for the Ignite Center, which includes new student housing and renovation and expansion of student union facilities. The overriding concern for all students is stress, the source of which can be traced to a few factors. The first has to do with the difficulty in accessing student services, which are perceived to be hidden or inconvenient.
“There are tons of resources, but people don’t know where they are.”
“SSB (Student Services Building) is too far so I only go there when I really need to.”
The daily commute is also a source of stress. Commuting takes a lot of time and requires a lot of planning around transit schedules and rush hour traffic.
“Waking up early makes it really hard to concentrate in class.”
“I am always carrying tons of stuff, but there’s nowhere to put it.”
“I wish there was a spot to just sit and gather yourself.”
Students, especially commuters, lack a home base and a place to just be.
“There is no downtime space.”
“People are always doing homework, even in spaces where you’re supposed to have fun.”
“SCE (Student Center East) is always packed.”
“There is tons of stress and the only place to go is the gym.”
Consequently, student commuters have time pressures that preclude their engagement outside their academic obligations.
“You don’t come to UIC to find a community, you just go to class, study, eat, and leave.”
“I don’t see community. UIC is very large so it forces people to keep to themselves.”
“School. Work. Home. Repeat.”
Despite these stresses, UIC students seek community through food, culture, study and social causes.
“Students connect through causes.”
“There’s cross leadership when cultural centers come together… their causes coalesce”
“My ideal mixing place has food, events, and diverse people not afraid to explore.”
These insights about the lived experience of UI-C students led to the following planning and design objectives for the Ignite Center:
• Create a welcoming campus gateway for students and visitors to the UIC campus.
• Serve as a steppingstone to opportunities in Chicago.
• Provide a place for respite and to “just be” for commuting students.
• Foreground opportunities for student involvement and minimize barriers.
• Centralize and highlight support services for student success.
• Create a vibrant social hub where students can connect and experience a greater sense of community.
Student Union
University of Nevada-Las Vegas
UNLV is one of the most diverse campuses in the nation. Like UI-C, UNLV also has a very large population of commuting students. Workshop partnered with UNLV to develop strategies to renovate and expand its existing student union. Extensive interviews and workshops helped us get to know the campus. We also customized an online survey to verify what students on the ground were telling us. For students, the two of the most critical stressors are time and safety.
Time is an issue because commuters struggle to stay productive between classes, fueled and fed for the day, or to simply relax.
Percentage of students who say UNLV Student Union should be a place to:
Stay fueled and fed for the day (95%)
Chill and just be (85%)
Stay productive between classes (80%)
Another important finding from UNLV is the high percentage of students who, though they value the institution for its diversity, nevertheless look to the Student Union and its programs to help them participate and contribute to a fuller, multi-cultural experience. Results from our survey suggest that this commitment reflects the aspirations of the vast majority of UNLV students:
Percentage of students who say UNLV Student Union should be a place to:
Promote Diversity & Multiculturalism / Equity & Inclusion (81%)
Foster Involvement & Leadership (76%)
UNLV students cherish hearing different languages and meeting people outside their typical circle of friends. Both students and staff are committed to ensuring that UNLV provides an inclusive and supportive college experience for all students.
The current Student Union is essentially the only place on campus for students to socialize and relax. There are long wait times for food and insufficient lounge and recreation space. It is located far from where most of the students are coming to and from class. There is also a relatively high crime rate in the surrounding neighborhood and fairly dim lighting at night.
The Student Union renovation, as originally conceived by UNLV, was to determine how best to serve UNLV’s time-strapped students while improving the existing facility. The insights gained from the inclusion placemaking process suggest a non-obvious but appropriate strategy—build a satellite union at the heart of the campus.
UNLV’s Lied Library is a welcoming and comfortable landmark at the campus center. Yet, it sits adjacent to a few small and obsolete buildings. Workshop proposed a campus design intervention that replaces the obsolete buildings with a three-story, 360-degree student life building. It features a permeable perimeter that provides shade for students, ample lounge on the ground floor, and dining at all three levels. Students can circumnavigate the perimeter which affords views into student programming space and leads to a rooftop terrace with views to the Las Vegas strip and distant mountains.
.
Designing for the Margin
Creating a space of radical openness starts with respect.
The inspiration for all of our student life projects derives from the students with whom we work. We strive to understand the campus culture and welcome the opportunity to learn and translate insights into a design vision that reflects the campus community’s values and aspirations. Openness, curiosity, and creativity characterize our approach to student engagement through the initial programming phase and throughout the length of the project.
This sounds straightforward. But we have found that we need to constantly challenge our assumptions about who we are designing for and how we can best incorporate their input.
To be ever mindful of inclusive placemaking, Workshop strives to be deliberate about the way we conduct ourselves within the firm and the way we approach our projects.
For the firm:
• Offer training about self-awareness, unconscious bias, and sensitive inquiry.
• Carefully assign project teams to assure multidisciplinary and experiential perspectives.
• Have the courage to admit not knowing and the confidence to ask.
• Notice when campus and project decision-making authority structures influence outcomes and discuss as a team how to work with them to improve diversity, equity, and inclusion.
• Acknowledge the limitations of our personal experiences and invite alternative perspectives.
For projects:
• Create a client document for a prototypical inclusive project process (often referred to as “big tent planning”).
• Provide active oversight of sub-consultants to ensure inclusive process contributions.
• Have a plan and methodology before beginning to assure inclusion in the process, equity as an outcome, and control of bias during decision-making.
• Intentionally insert team “bias check" measures at key milestones.
• Develop project team guiding principles to filter and test key decisions throughout.
• Pay attention to influences of the normative culture and routinely ask "for whom" when forming conclusions.
• Conduct pre and post-occupancy analysis through the lenses of inclusion and equity.
Inclusive placemaking is not just about blending voices. It requires a commitment to including students who feel marginalized or underrepresented to become part of the weaving of the tapestry that is the campus community. It's about creating places that embody and make real campus aspirations for diversity and inclusion. It is about everyone being accountable to each other to listen, learn, and act upon issues of space and place to ensure that students can choose to engage in campus life according to their comfort level, whether that is from the core or margin of student life.
This is especially true for universities for which students must decide by referendum whether to shoulder the costs of the project. We know from over 20 years of student engagement and outreach that these efforts rally students’ passions about a project and prepare them to be discerning clients as the project moves from programming and conceptual design to subsequent stages in the process. It makes them strong allies as they take ownership of the project and advocate for future approvals.
The critical steps are to define the essential purpose and vital objectives of the location, be it on the periphery or at the center of campus, what activities and experiences must occur to achieve those objectives and the specific program of spaces that support them. Through further design dialogue, Workshop plans with campus communities to create an architecture that, through its combination of thresholds, internal relationships, gathering spaces, and campus connections, provides places for casual connections, creative encounters, and critical engagement.
Inclusive placemaking is essential to the creative design process. Workshop Architects endeavors to facilitate students and campus communities through open dialogue. This helps campus communities develop a shared language of desired place experience that, like critical writing and other aesthetic acts, enables people to envision the new.


