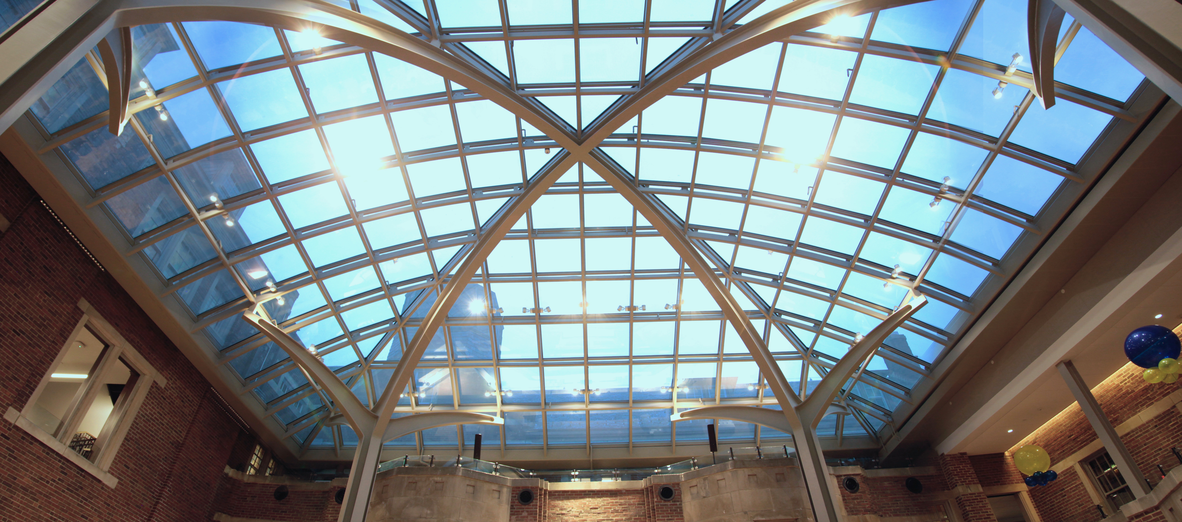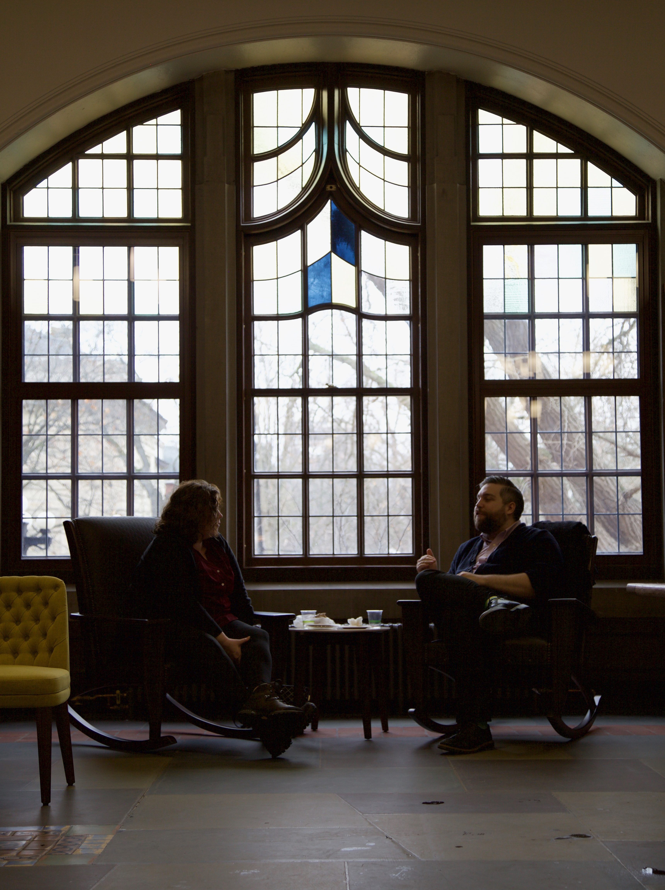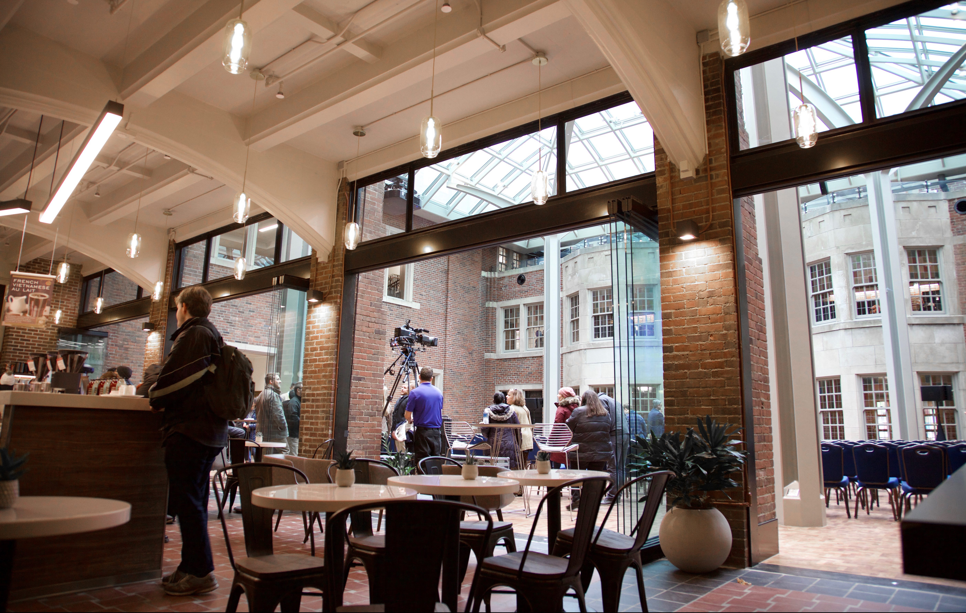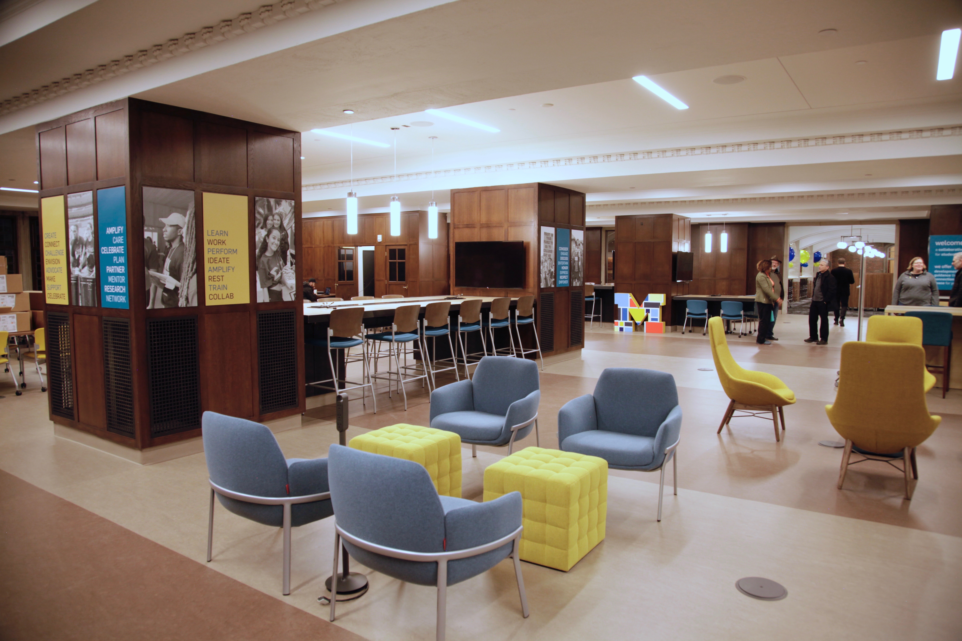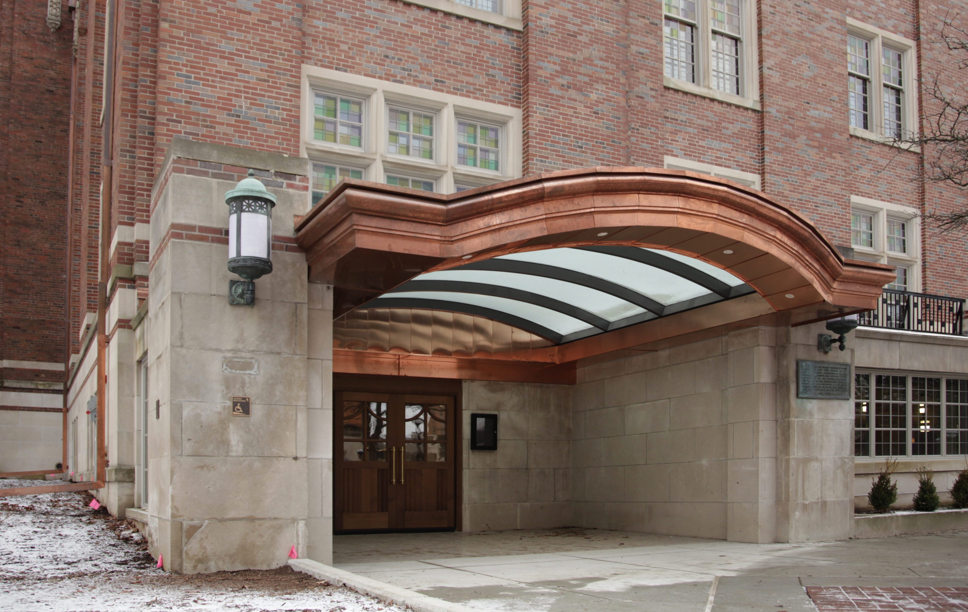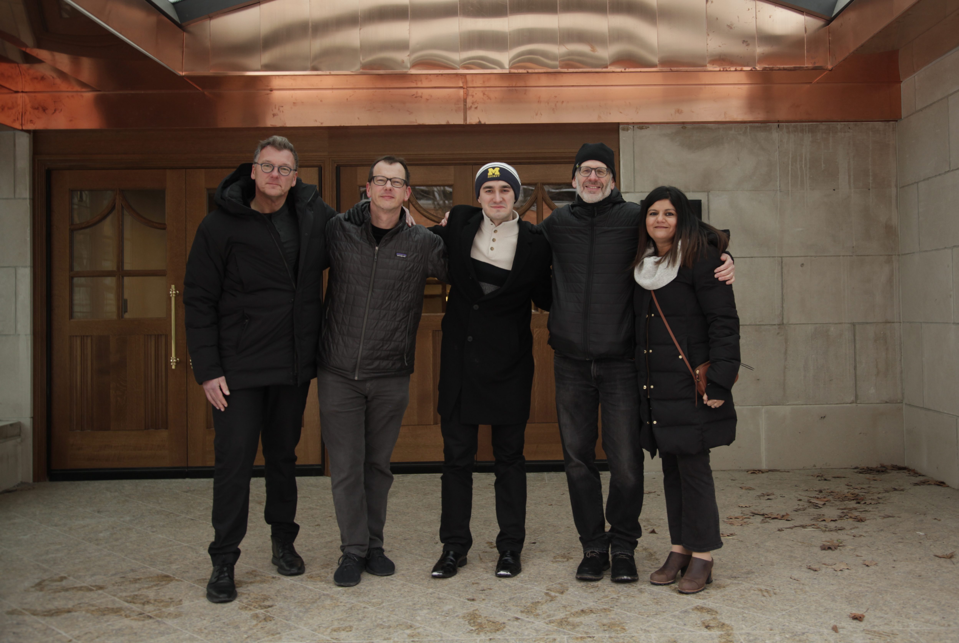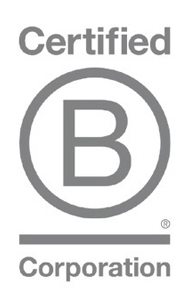January 2020
Michigan Union
Grand RE-Opening
Workshop Architects is delighted to announce the re-opening of the Michigan Union. After 20-months of construction, students, faculty, and alumni convened on January 13th in the union’s spectacular new covered courtyard, to celebrate this century-old University of Michigan-Ann Arbor icon.
The $85 million renovation preserves the unique history and character of the building while creatively renewing its dynamic social programs. Three key architectural interventions ensure that the Michigan Union will remain indispensable to, and beloved by, future generations of Wolverines:
The Courtyard. Under-utilized and open to the elements, the courtyard was seldom used by students, especially in the colder months. A new dome-shaped glass canopy and tree-like columns transform the setting into a year-round gathering and event space. It fulfills the desire, expressed by students through robust research and participatory planning workshops "to make the Union more like the Diag," U-M’s most beloved outdoor space.
The IdeaHub. Through the design process, student leaders pushed for a more equitable model for student organization space rather than the traditional private office model that met the needs of only a few of Michigan’s 1,600 student organizations. Inspired by co-working strategies from outside higher education, the IdeaHub is a place for students to lead, invent, and incubate ideas to improve campus life and contribute to society. It is a place for social entrepreneurs to challenge convention, where the highly engaged and not-sure-how-to-join find each other, where barriers and walls are few so that collaboration and problem solving are high, and where student organizations are visible and vibrant.
North Entrance. Once designated as the women’s entry, the old entrance presented an unwelcoming and less than adequate accessible route into the building. The Michigan Union’s new North Entrance is a more welcoming, open and light-infused entrance, with a new ramp and stairs that lead directly to new elevators.
With these and so many more innovations, restoration of the historic facade to its original glory, and new lounge, dining, and study spaces, the Michigan Union is a must-see for any college union tour.
“This new design exemplifies Michigan’s commitment to its students. We believe its accessibility and wonderful design and amenities will bring people together and stimulate further collaboration between diverse communities and individuals.”
Regent Ron Weiser, chair of the Board of Regents
