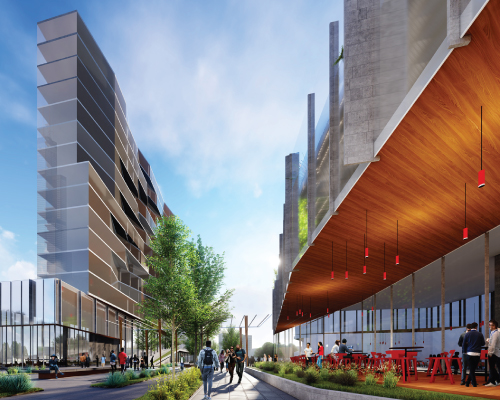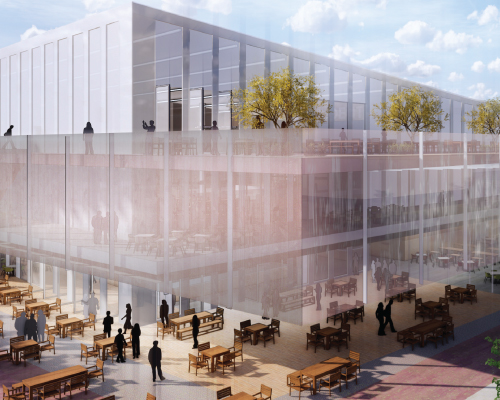The Workshop Way is a series of white papers, research reports, and reflections that articulate the “why” behind the way we approach our work.

Creating Places For Belonging and Community
Brian Shermer, PhD, AIA, Principal Workshop Architects
A well-designed campus fosters connections, supports student well-being, and strengthens a sense of belonging. Our work is centered on creating spaces where students can gather, find respite, and engage in meaningful activities that enrich their college experience.
Workshop Architects is committed to designing spaces that serve all students—whether they are deeply involved in campus life or simply looking for a comfortable place to relax. Student centers and shared spaces should provide opportunities for connection, support, and engagement, ensuring that all students feel a sense of ownership and belonging.
Students lead complex lives, balancing academics, work, caregiving, athletics, volunteer activities, and personal responsibilities. Some may be the first in their family to attend college, while others juggle multiple roles as students, employees, and members of the broader community. A student-centered approach to design recognizes these varied experiences and aims to create environments that support a wide range of needs.
Understanding Student Needs: Examples from Two Urban Campuses


UNIVERSITY OF ILLINOIS CHICAGO
Student Housing and Union
UIC serves over 30,000 students, the majority of whom commute to campus. Workshop collaborated with UIC to develop a vision for the Ignite Center, which includes new student housing and improvements to student union facilities.
One of the biggest challenges for students at UIC is managing stress, much of which stems from navigating campus resources, long commutes, and balancing competing demands.
Key insights from students:
• “There are tons of resources, but people don’t know where they are.”
• “Commuting takes a lot of time and planning around transit schedules.”
• “I wish there was a spot to just sit and gather myself.”
• “There’s no downtime space.”
Despite these challenges, students at UIC actively seek community through shared experiences—whether through social gatherings, cultural events, or student organizations.
Planning and design objectives for the Ignite Center:
• Create a welcoming gateway for students and visitors.
• Provide a place for commuting students to take a break and recharge.
• Make student services more visible and accessible.
• Foster a sense of community through shared spaces.
UNIVERSITY OF NEVADA LAS-VEGAS
Student Housing and Union
UNLV is one of the most dynamic campuses in the country, with a high percentage of commuting students. Workshop partnered with UNLV to develop strategies for renovating and expanding the Student Union. Through interviews, workshops, and surveys, we identified key challenges and opportunities.
Time and convenience are major concerns for students who balance coursework, jobs, and personal responsibilities.
Survey results show that students want the Student Union to be a place to:
• Stay fueled and fed for the day (95%).
• Relax and unwind (85%).
• Stay productive between classes (80%).
Students value opportunities to meet new people, engage with different perspectives, and participate in campus life. The Student Union plays a critical role in creating these opportunities, but its current location, long wait times for food, and limited lounge space present challenges.
One unexpected but effective strategy that emerged was the idea of developing a satellite student union at the center of campus. Workshop proposed a three-story, 360-degree student life building adjacent to Lied Library, featuring shaded outdoor seating, expanded dining options, and flexible gathering spaces with views of the Las Vegas Strip and distant mountains.
Designing for Connection and Engagement
At its core, our approach to campus design is about fostering connections. We begin every project by listening—understanding student experiences, campus culture, and the unique needs of each institution. This process informs a design vision that reflects the aspirations of the entire campus community. We have found that meaningful engagement requires us to challenge our assumptions about who we are designing for and how we incorporate different perspectives.
Guiding principles for our approach:
Within the firm:
• Encourage awareness and thoughtful engagement in the design process.
• Assemble project teams that bring a variety of perspectives.
• Approach each project with curiosity and a willingness to learn.
• Understand how campus leadership and decision-making structures shape project outcomes.
• Recognize the importance of listening to multiple viewpoints.
For Campus Projects:
• Develop a structured planning process that engages a broad spectrum of students.
• Provide oversight to ensure that all voices are heard.
• Establish clear objectives for creating welcoming and supportive environments.
• Conduct periodic evaluations to assess how spaces are being used and whether they are meeting student needs.
Creating spaces for community and belonging requires intentional design. It means shaping environments where all students—regardless of their background, circumstances, or level of involvement—can feel welcome and supported. The best student-centered spaces foster both casual interactions and meaningful engagement, ensuring that students can participate in campus life in ways that align with their needs and interests.
Building a Shared Vision:
For many universities, major student life projects depend on student approval through referendums. Over the years, we have seen that involving students early and often in the process fosters a sense of ownership. When students feel that their voices have shaped the project, they become strong advocates, ensuring that the final design truly reflects their needs and aspirations.
The key steps in this process include defining the essential purpose of the space, identifying the experiences it should support, and determining the best location—whether at the center of campus, a library, a recreation and wellness center, or residence hall. Through ongoing design dialogue, we work with campus communities to develop environments that encourage social interaction, creative encounters, and meaningful engagement.
At Workshop Architects, we believe that student life spaces should be vibrant, welcoming, and adaptable. Our approach is centered on listening, learning, and working collaboratively to shape environments that support students in every aspect of their college journey.


