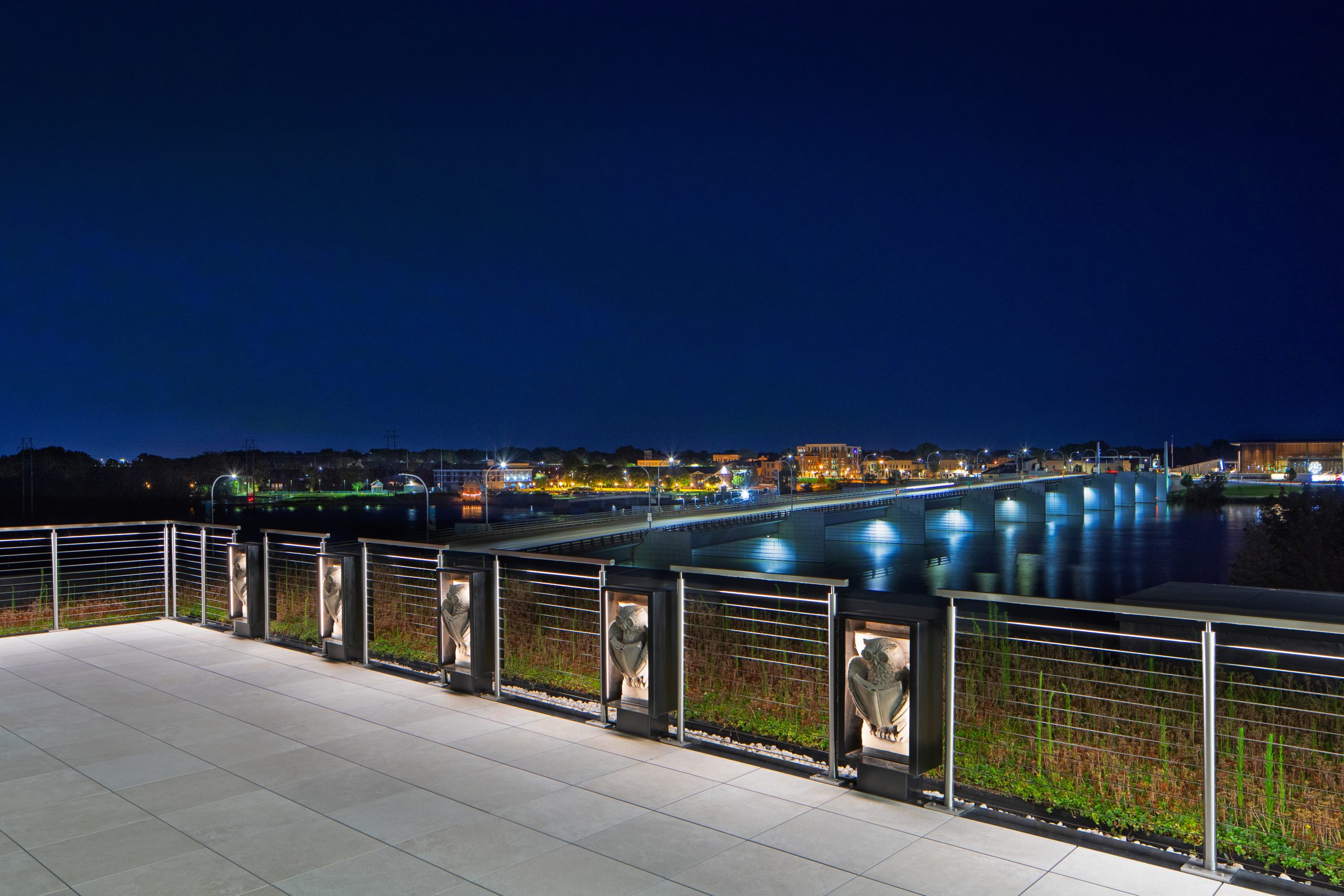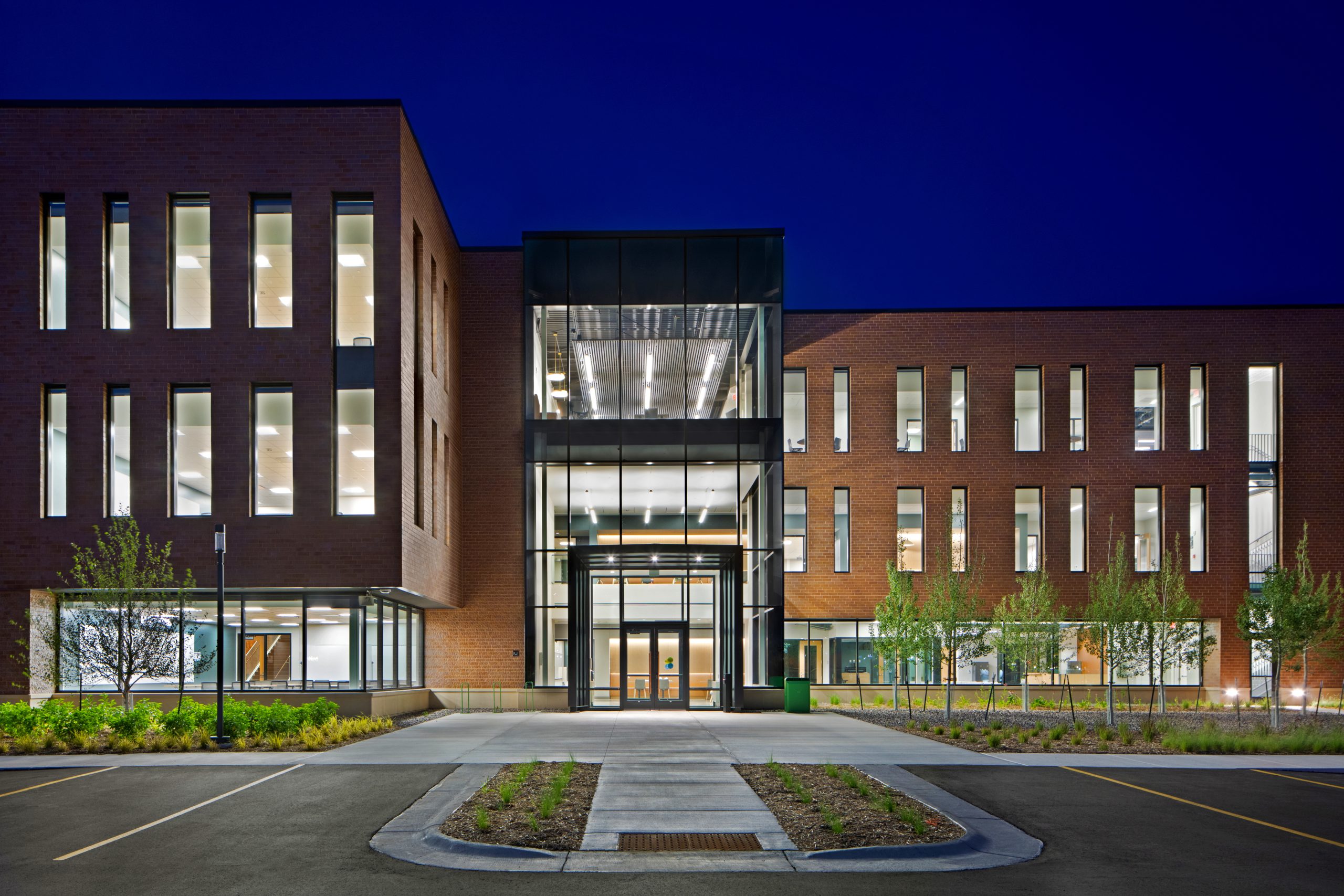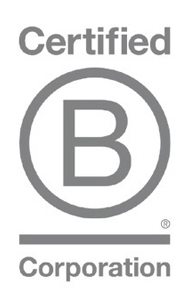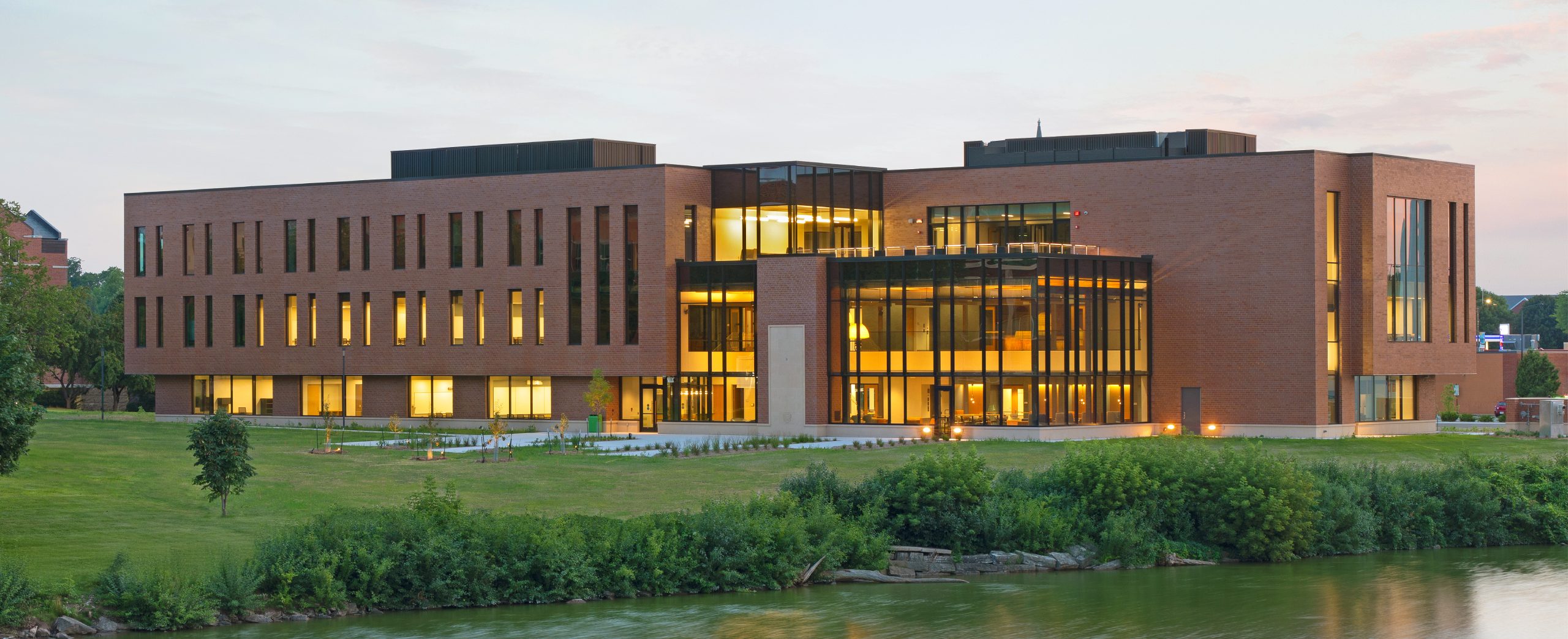
Programming / Architecture / Interior Design / Environmental Graphics
St. Norbert College
Donald & Patricia Schneider Family Hall
De Pere, Wisconsin
The Business of Belonging
The new Donald & Patricia Schneider Family Hall School of Business at St. Norbert College will serve as a gateway to campus and a hub connecting the college with the De Pere community, reflecting the institution’s values of Communio and Localitas.
The three-story building includes open, multi-use spaces, state of the art classrooms, as well as spaces for informal collaboration and learning. Designed to strengthen relationships between faculty and students, the building offers spaces—such as a central staircase and third-floor study lounge—where formal and informal interactions can naturally occur, helping to build a sense of belonging and collaboration. With scenic views of the Fox River, integrated outdoor spaces, and warm, durable materials, the School of Business promotes a sense of community, comfort, and belonging for all who use it.
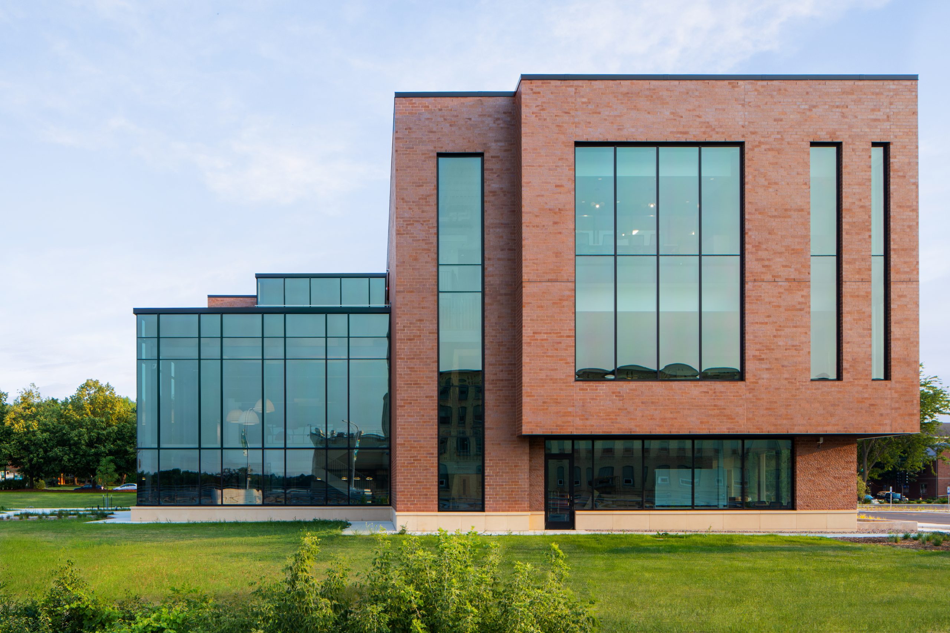
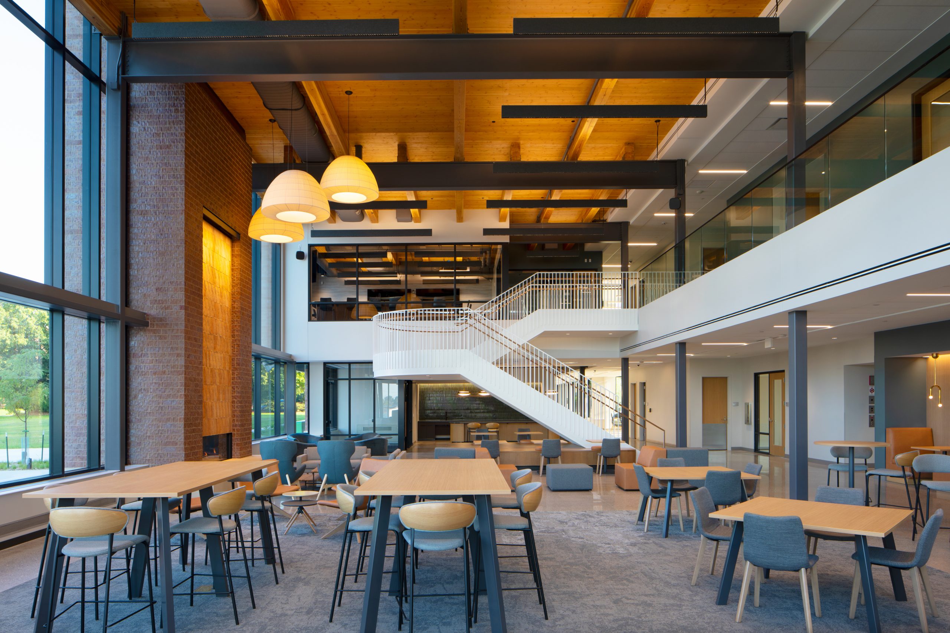
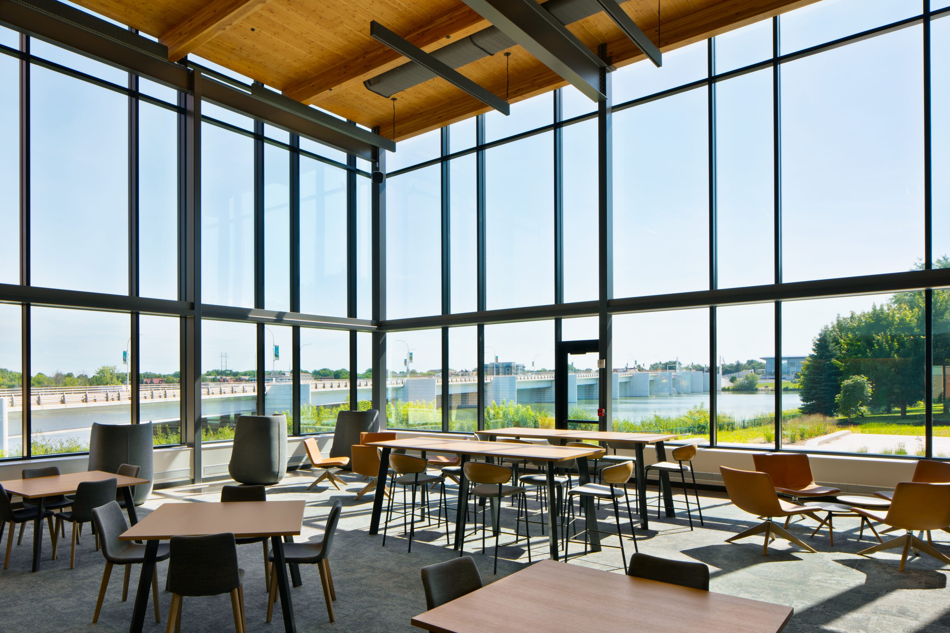
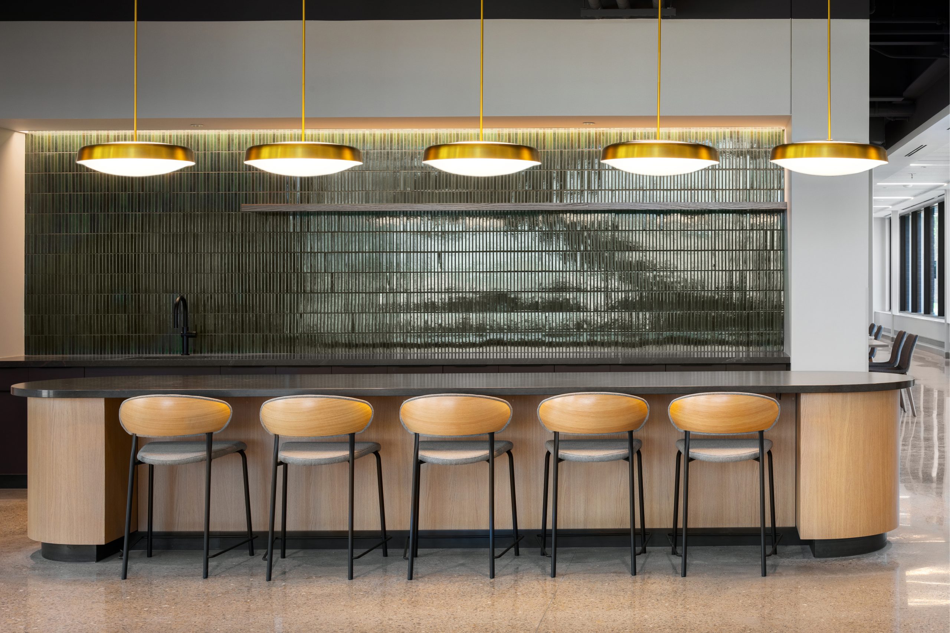
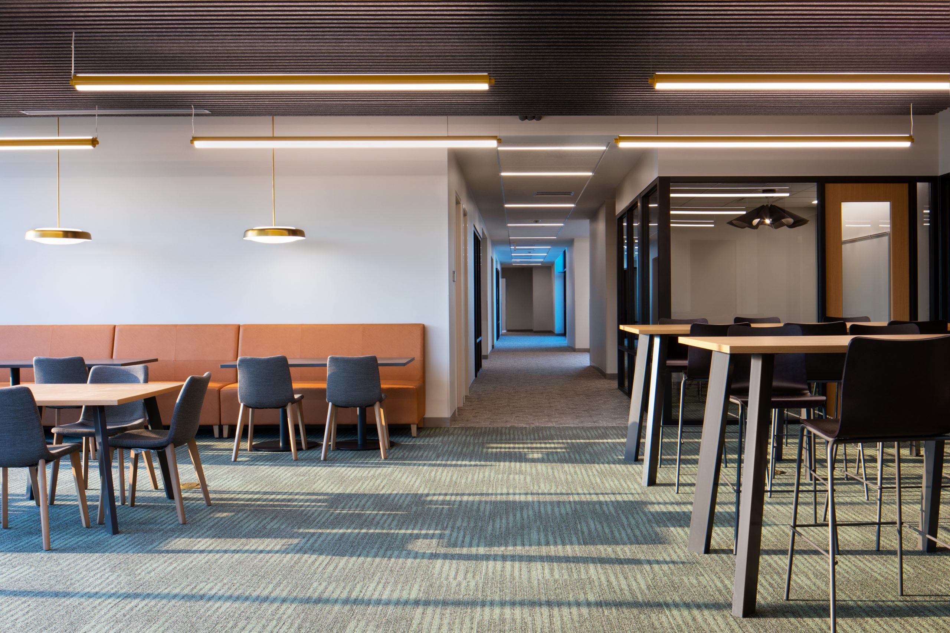
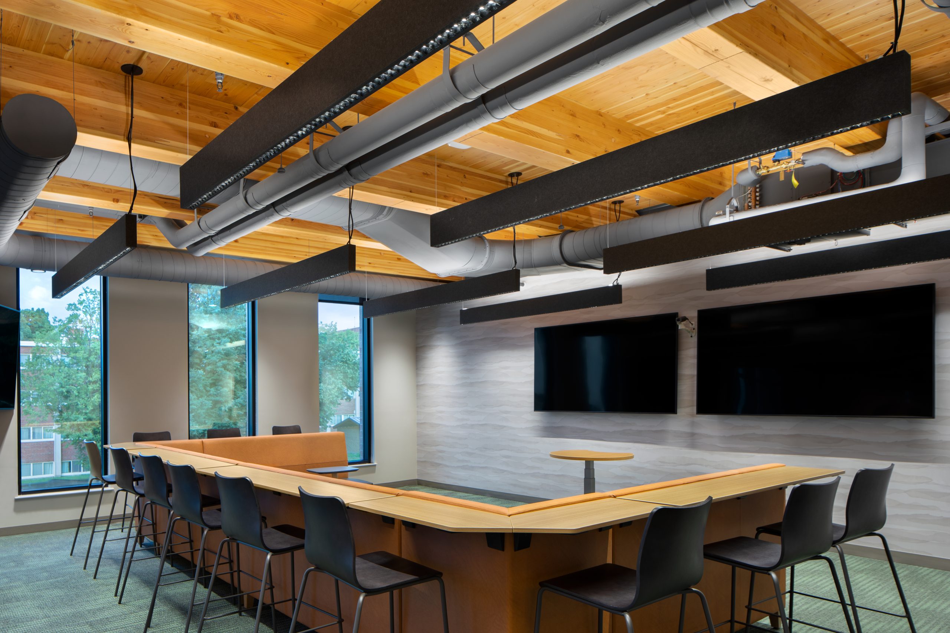
Reclaimed owls from previous building backlit at night.
