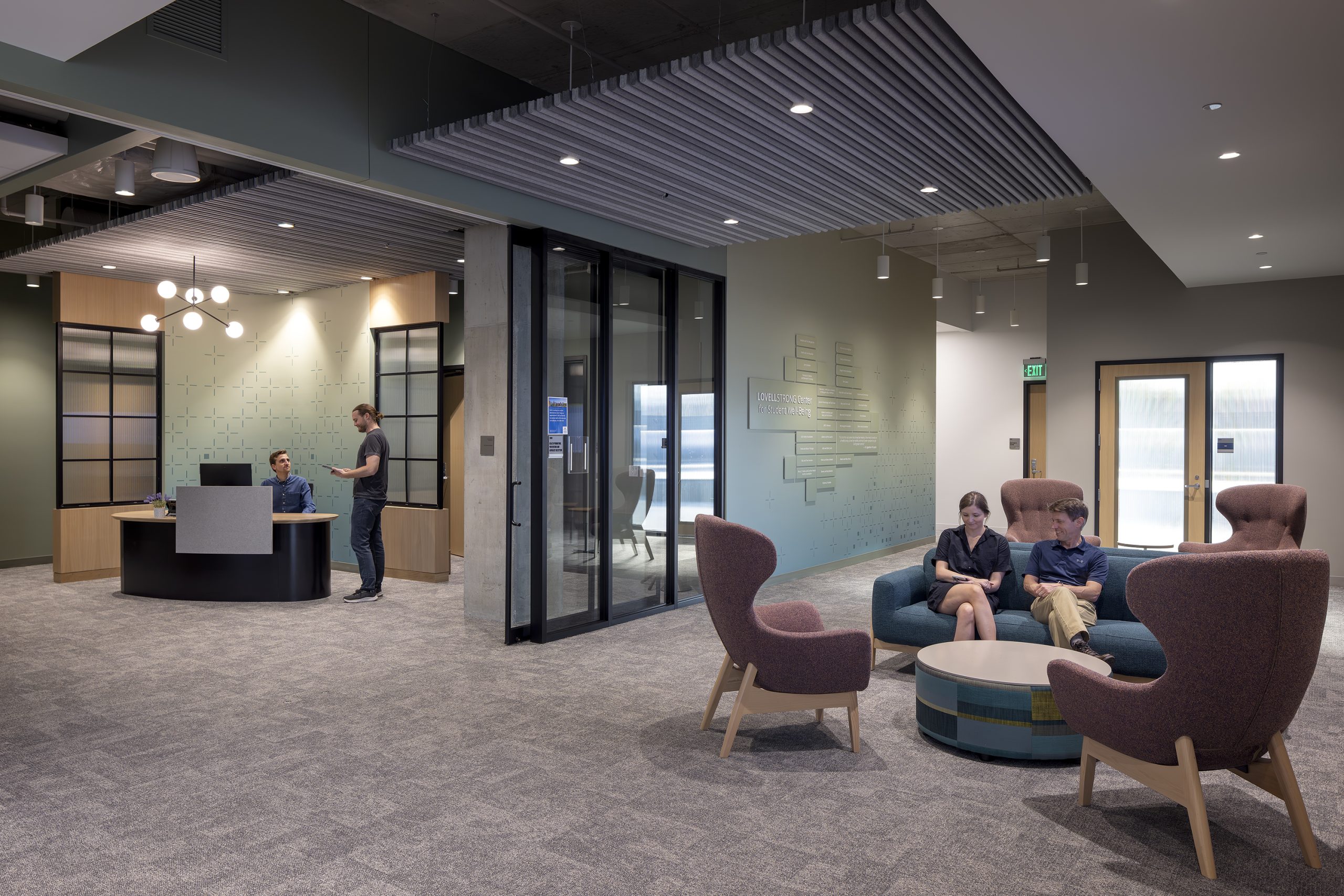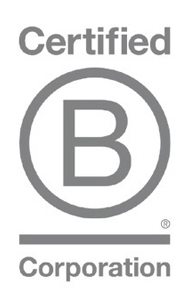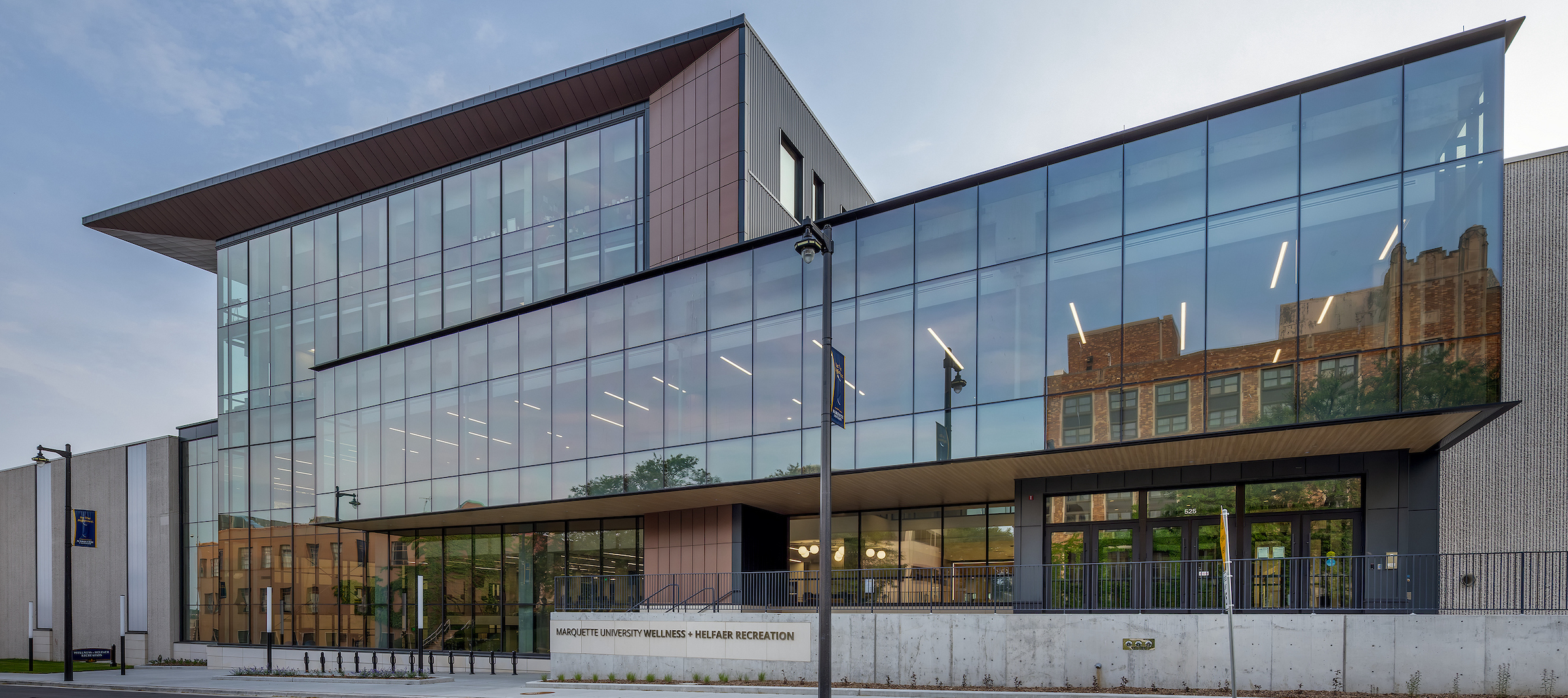
Strategic Vision / Programming / Architecture / Interior Design
Marquette University
Wellness + Helfaer Recreation Facility
Milwaukee, WI
A Culture of Wellness
Embodying the Jesuit philosophy of cura personalis, or “care for the whole person," Marquette’s new Wellness + Helfaer Recreation facility creates synergies between the campus’s recreation and wellness programs, which were formerly spread across the campus. This project nearly doubled the amount of lounge and recreation space, and provides programming for mental, physical, and spiritual well-being.
The previous recreation building was reimagined into a transparent, light-filled, and connected space. A three-story wellness tower sits in the core of the facility, connected by a central feature stair. Programming in the wellness tower includes a student medical clinic, counseling center, alcohol and drug recovery program and sexual violence prevention space.
The design includes several flexible, multipurpose spaces to allow for larger group meetings and additional recreation spaces to create strong connections and collaborations between recreation and wellness-focused departments. The first two floors of the building house campus recreation, with additional recreation spaces extending throughout the second floor. Students are greeted with a bright, double-height entry experience and lounge space that is physically and visually connected to the recreation center while creating a place to showcase wellness services and programming at the shared entry.
Workshop designed this project in partnership with HOK.
VISIT | Marquette University Opens Wellness + Helfaer Recreation Facility
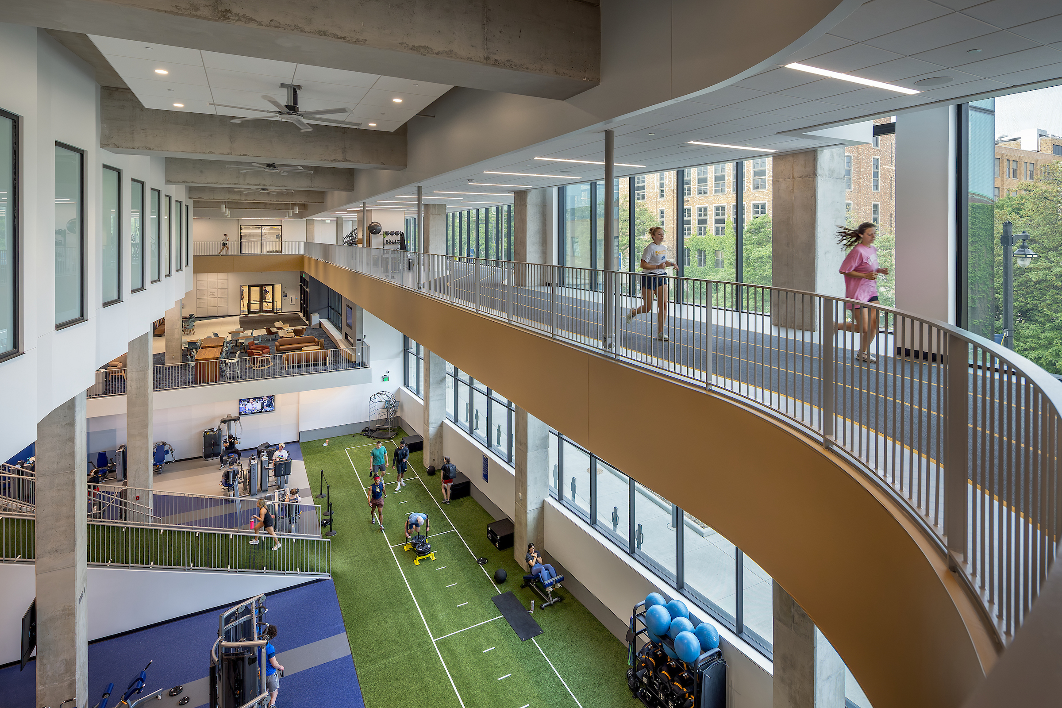
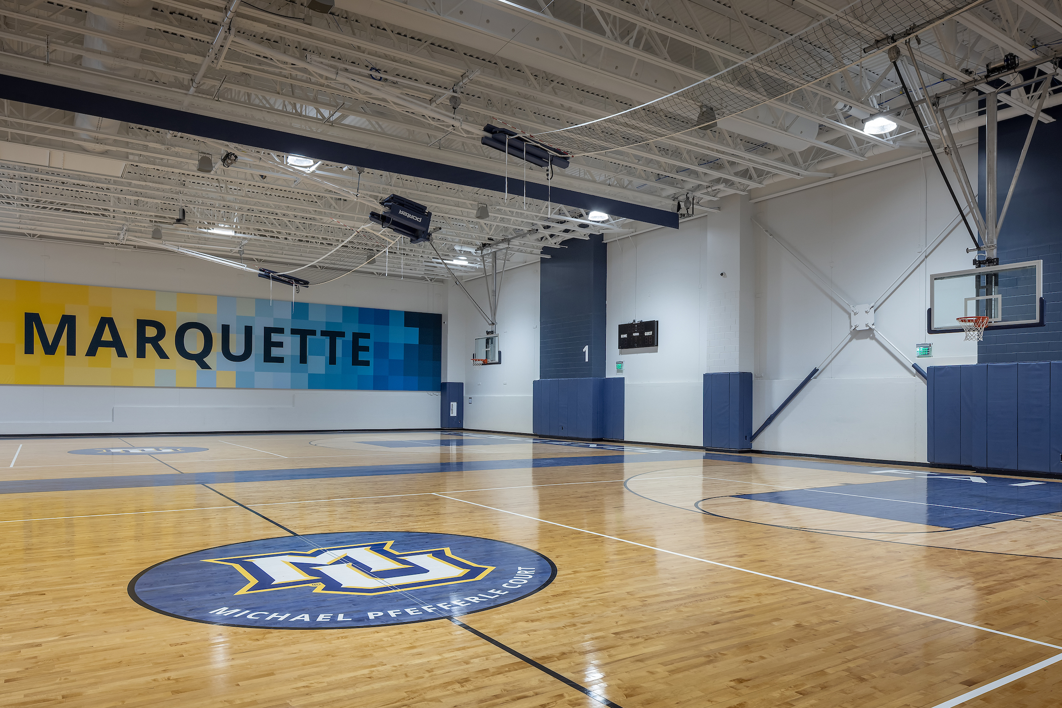
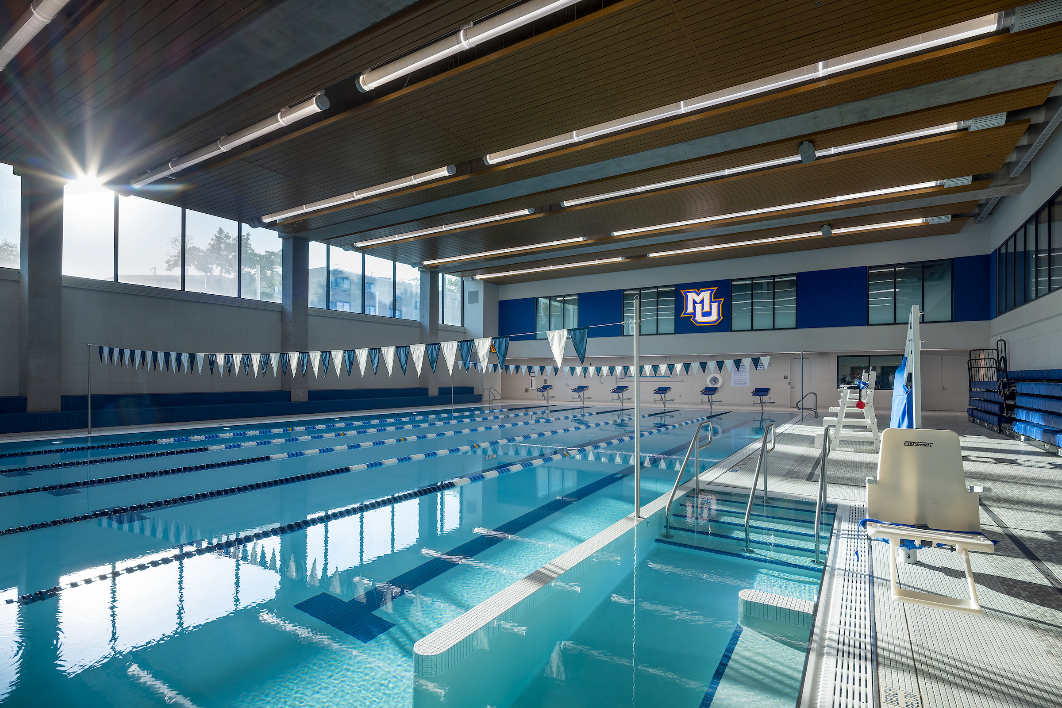
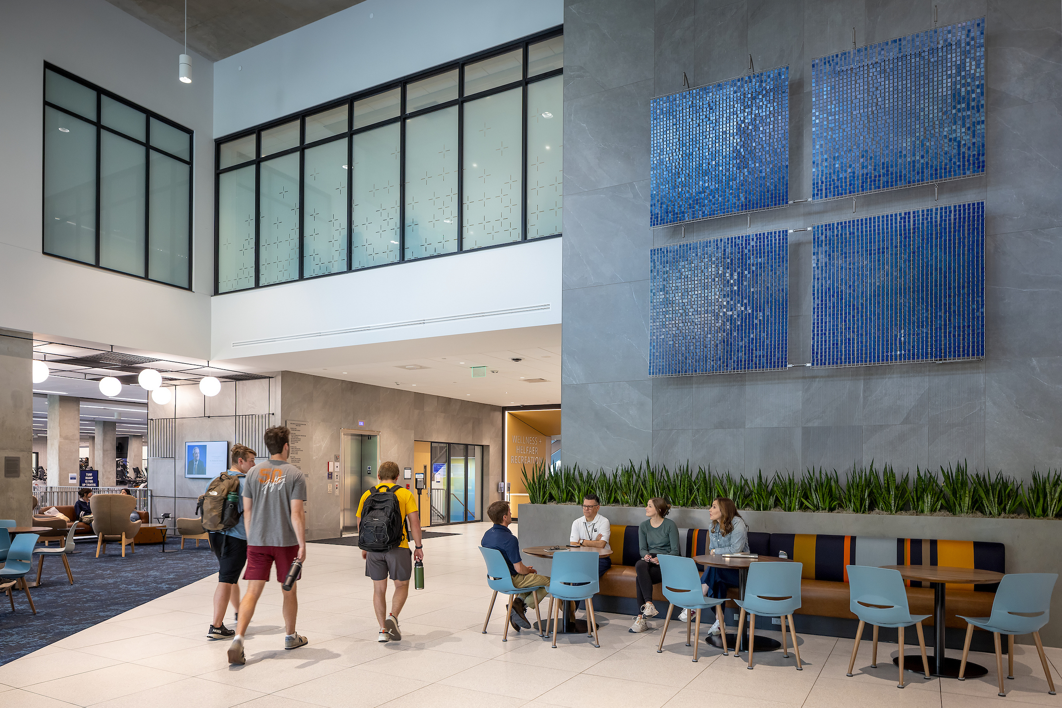
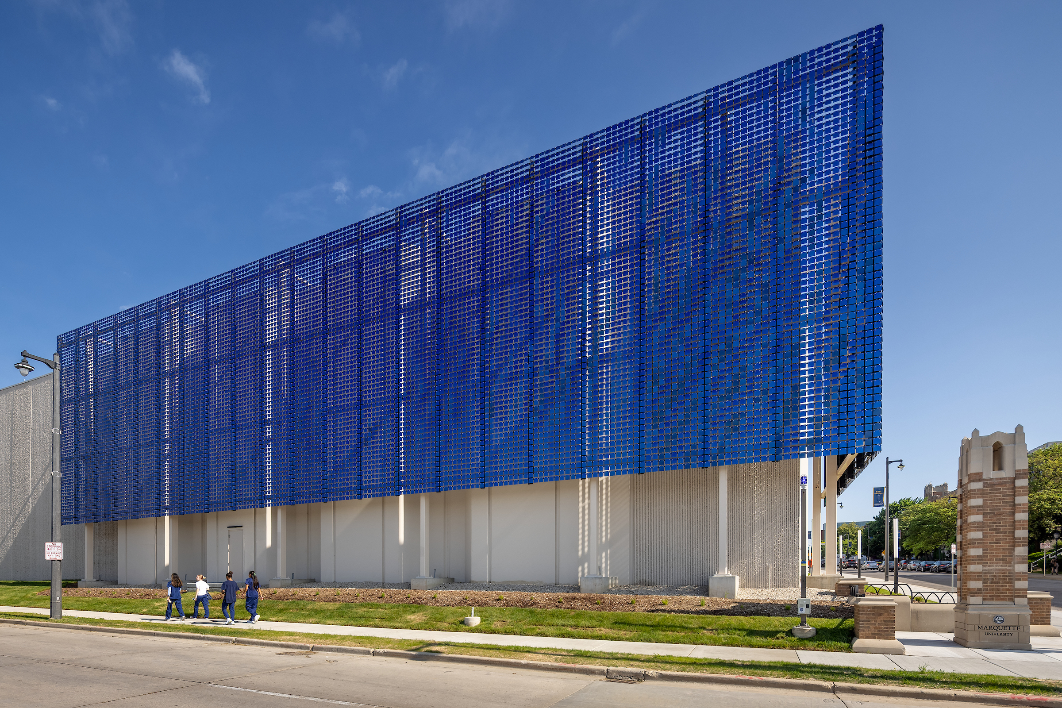
The Kinetic Sculpture in the southeast corner of our Wellness + Helfaer Recreation facility. A collaboration with Ned Kahn, this installation pays homage to the shimmering blue hues found along the Milwaukee lakefront.
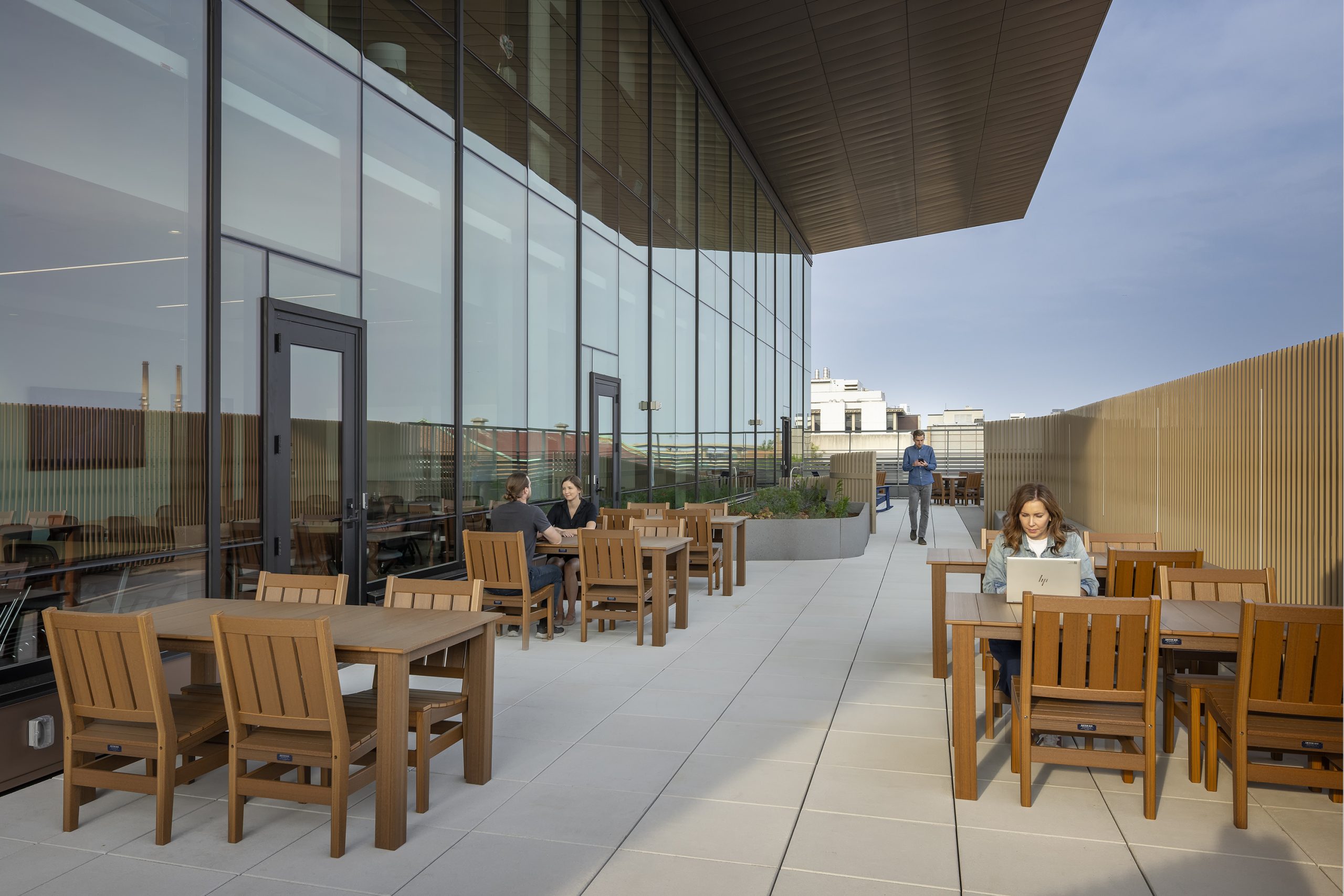
*Architectural photography by @Christy Radecic
