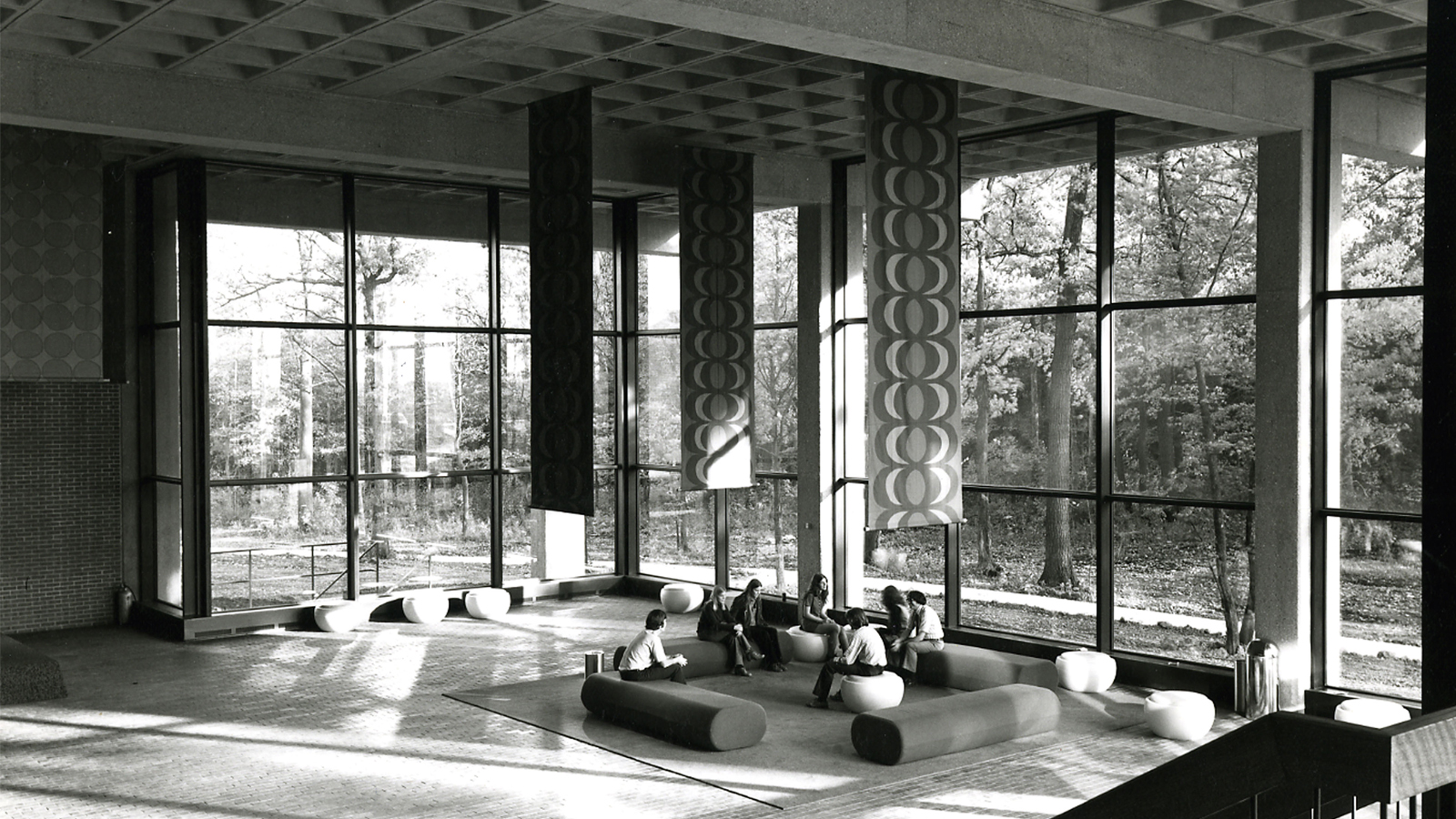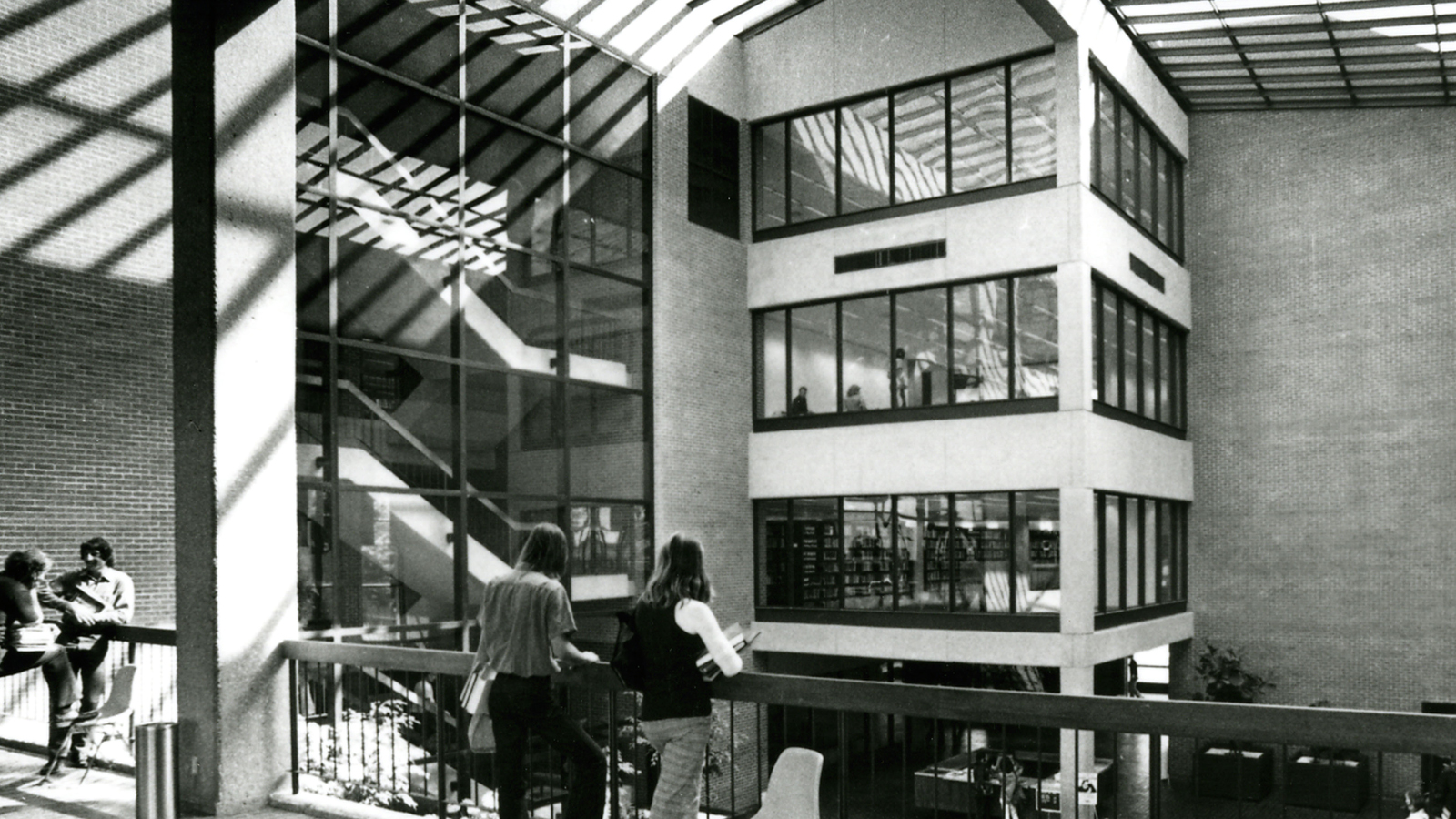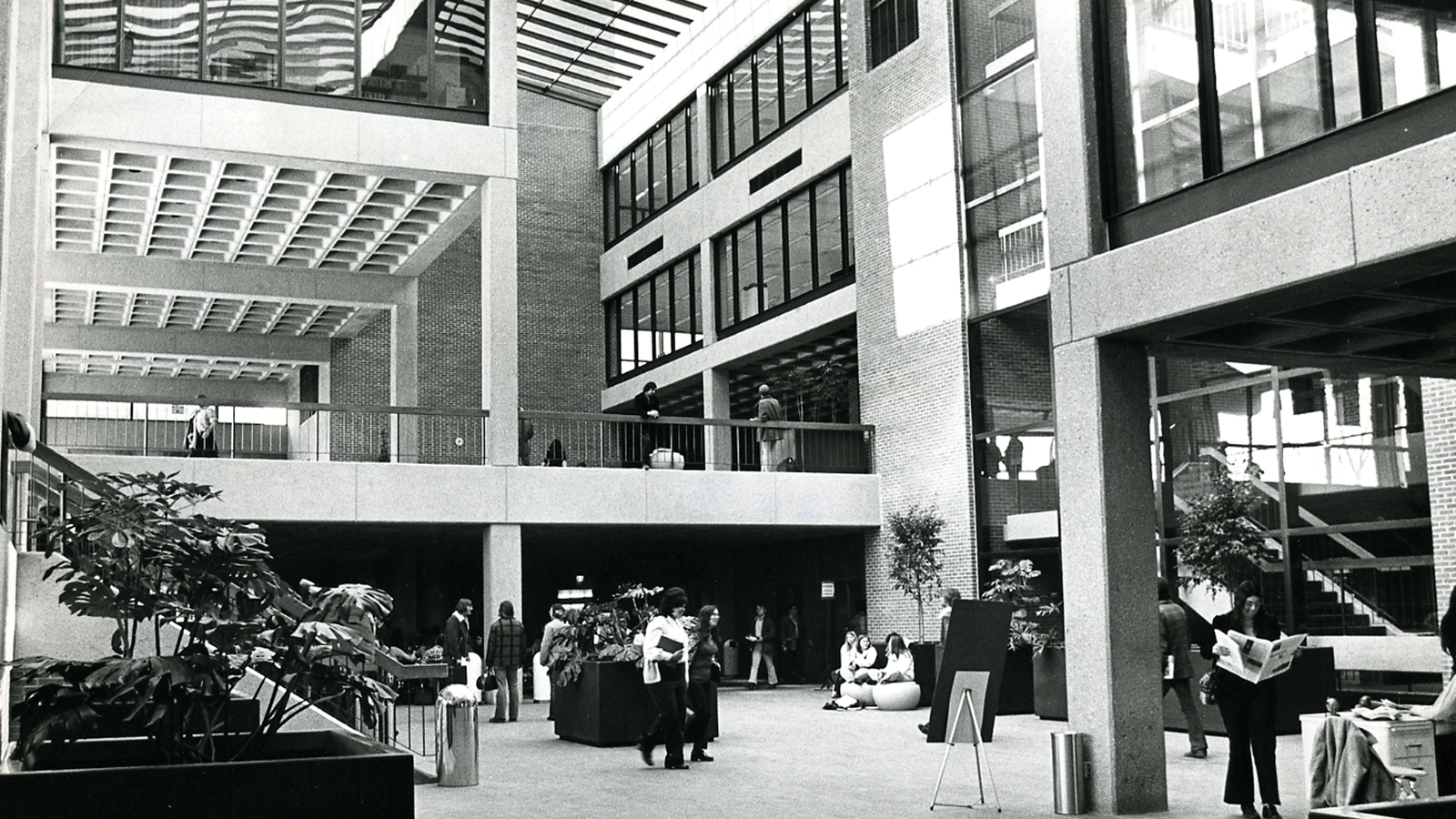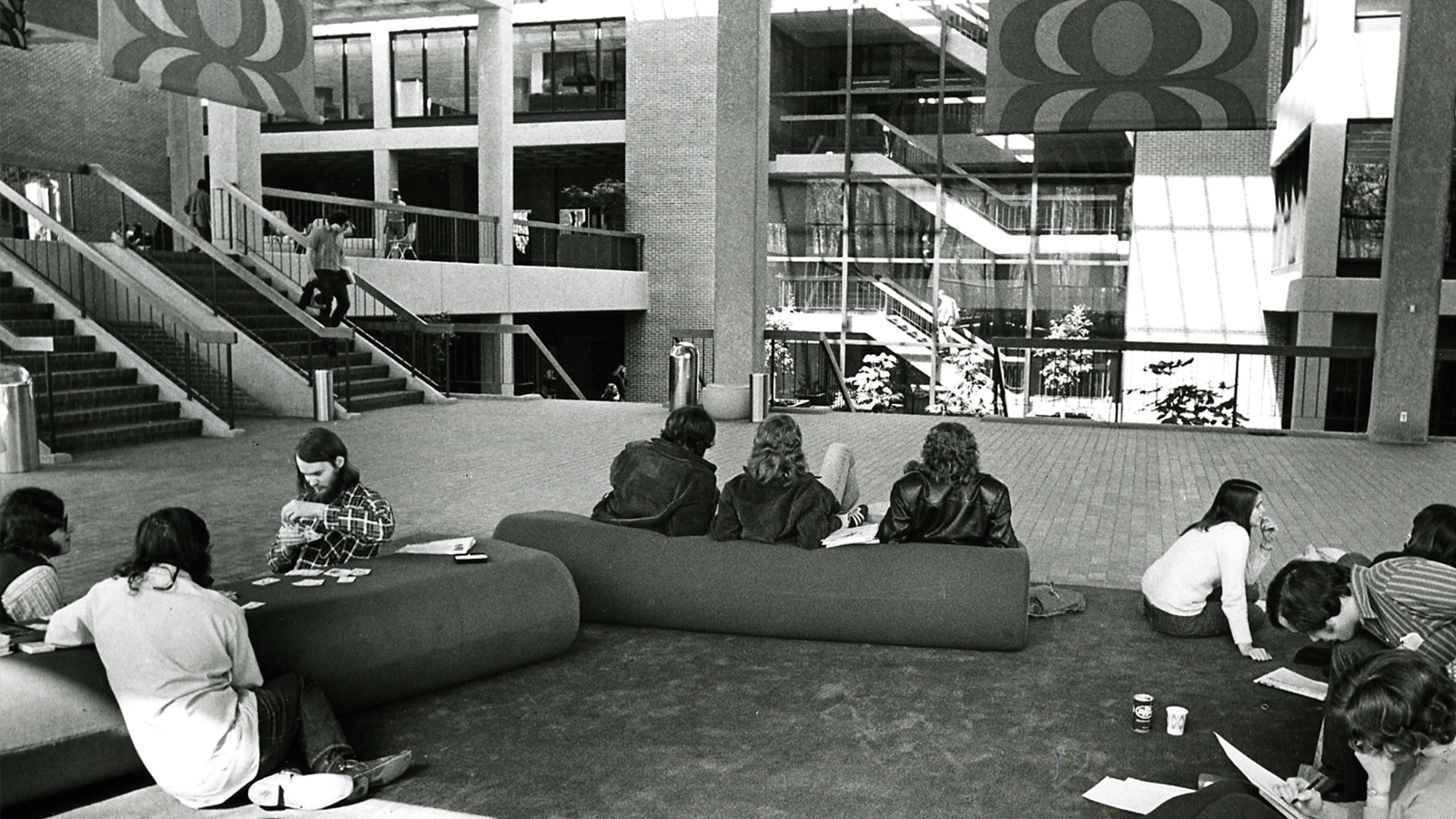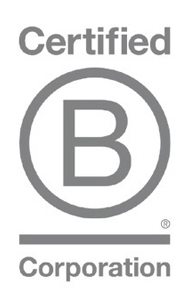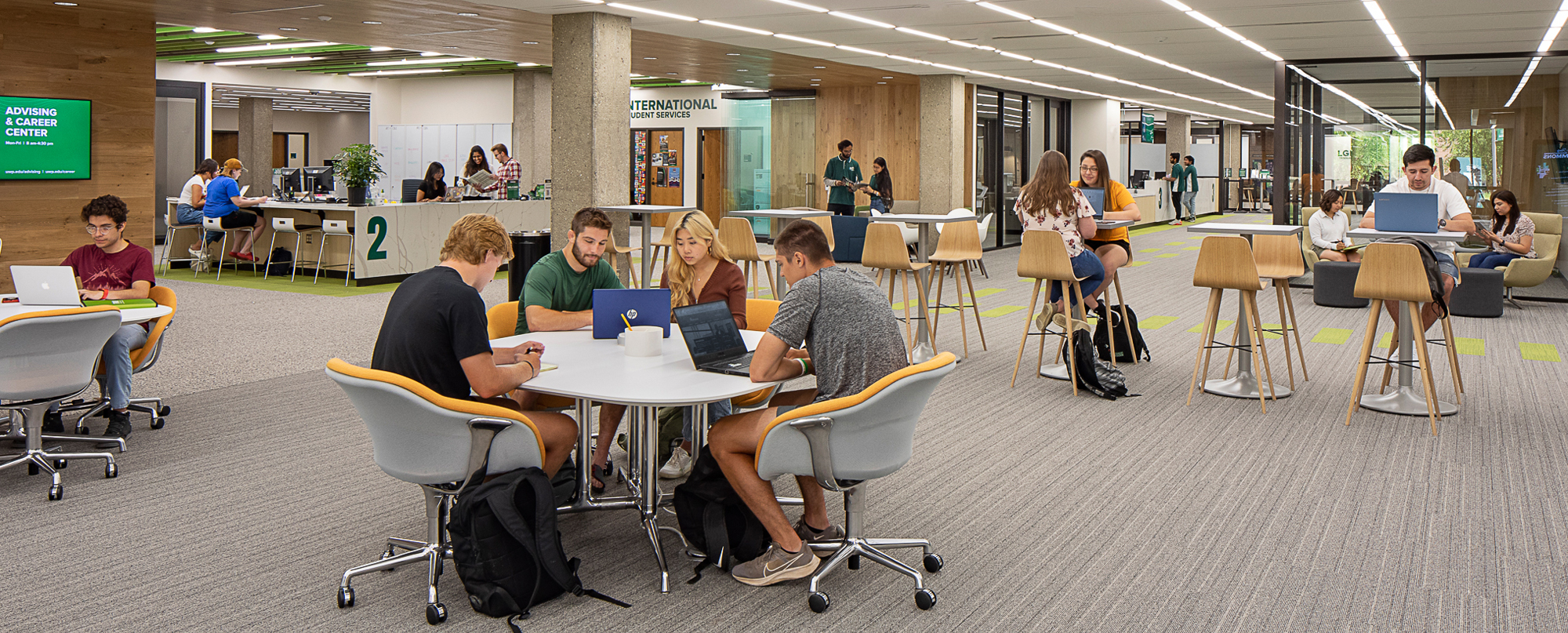
Strategic Vision / Master Planning / Programming / Architecture / Interior Design
University of Wisconsin–Parkside
Callahan Family Student Success & Learning Commons
Kenosha, Wisconsin
Thinking About the
Next Fifty Years
Fifty years ago, the vision for UW-Parkside was that of “research corridors and bustling student centers; the beginning of a cultural and learning center; a place where ideas are born, challenged, and changed. And a place where tens of thousands of people would come to enrich their minds, brighten their futures, and change their lives.”
Today, the University of Wisconsin-Parkside is looking ahead to the next fifty years with its recent and significant investment in the renovation of Wyllie Hall, a “key learning environment” for the campus community. Updates to the 48-year-old building included improvements to mechanical, electrical, and plumbing infrastructure, as well as modernized technology. UW-Parkside’s emphasis on inclusive placemaking perfectly aligned with Workshop’s expertise.
Applying our understanding of community spaces and belonging to the mid-century architecture with historic significance in a respectful, forward-thinking approach was of the utmost importance. With the highest percentage of first generation and non-traditional students of all the universities in the UW System, UW-Parkside is well positioned to continue its commitment to high-quality educational programs, creative and scholarly activities, and services responsive to its diverse student population, and its local, national, and global communities.
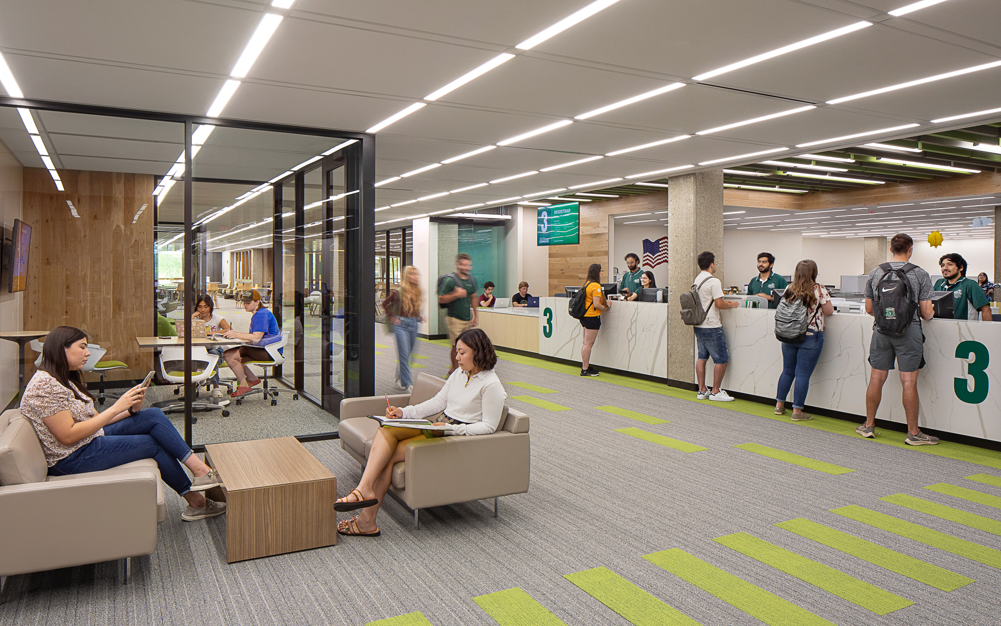
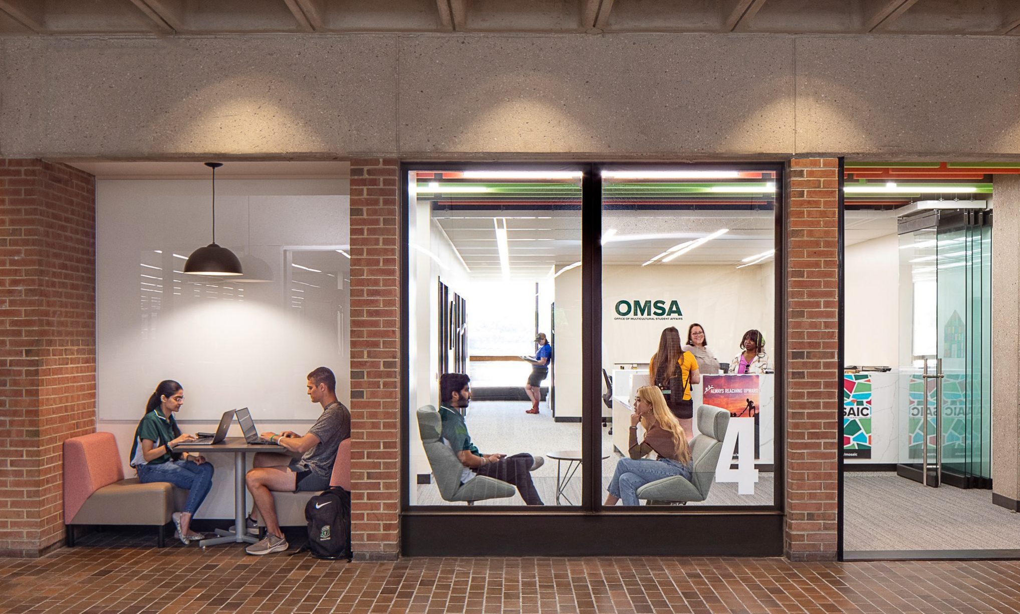
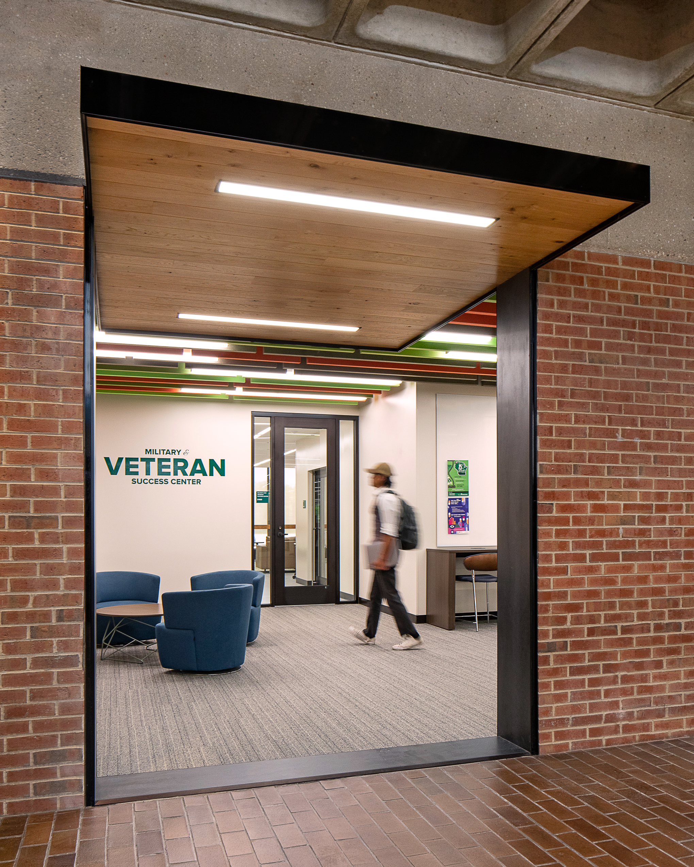
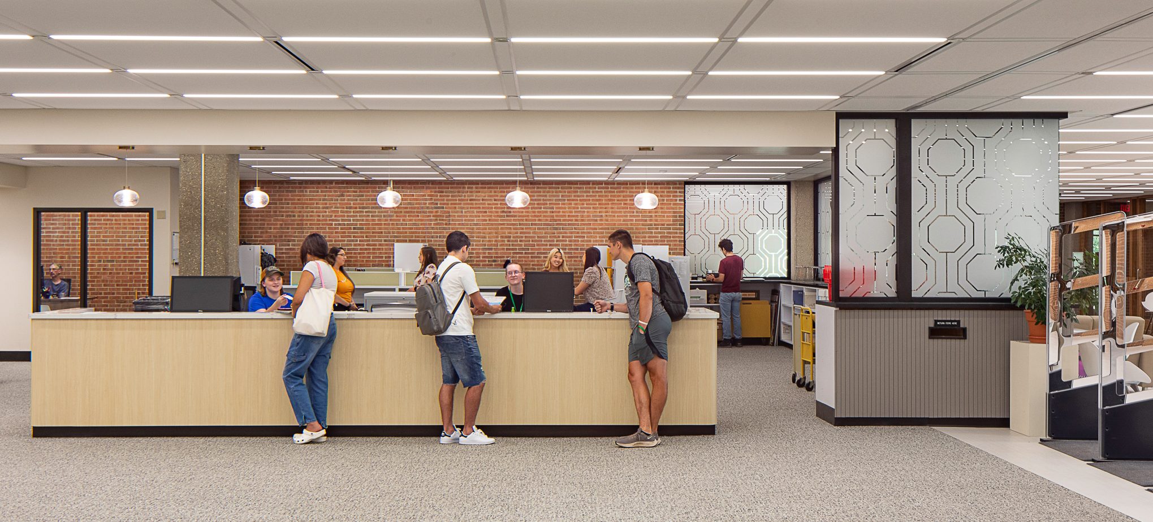
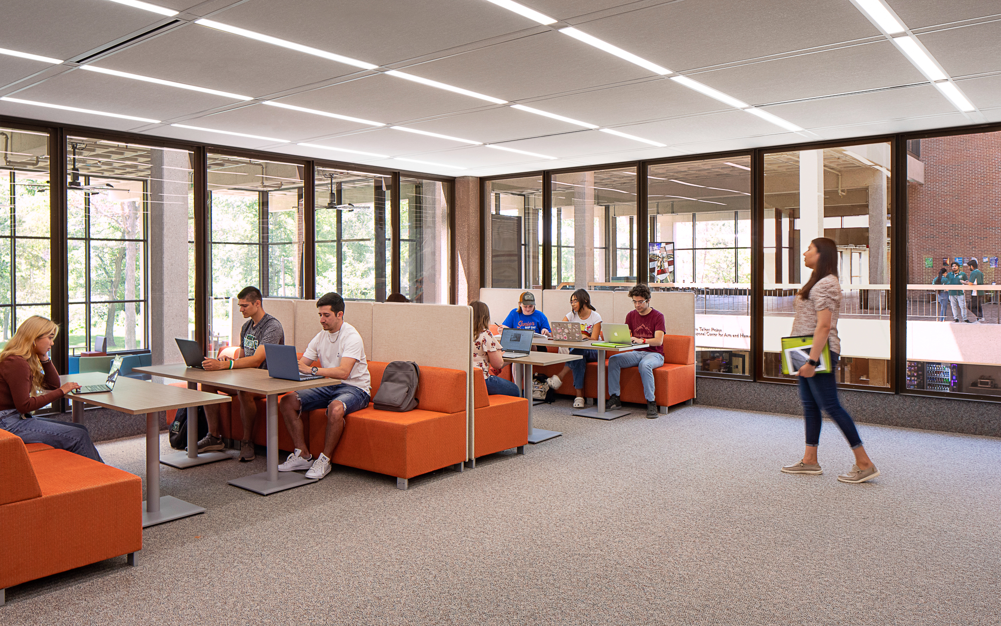
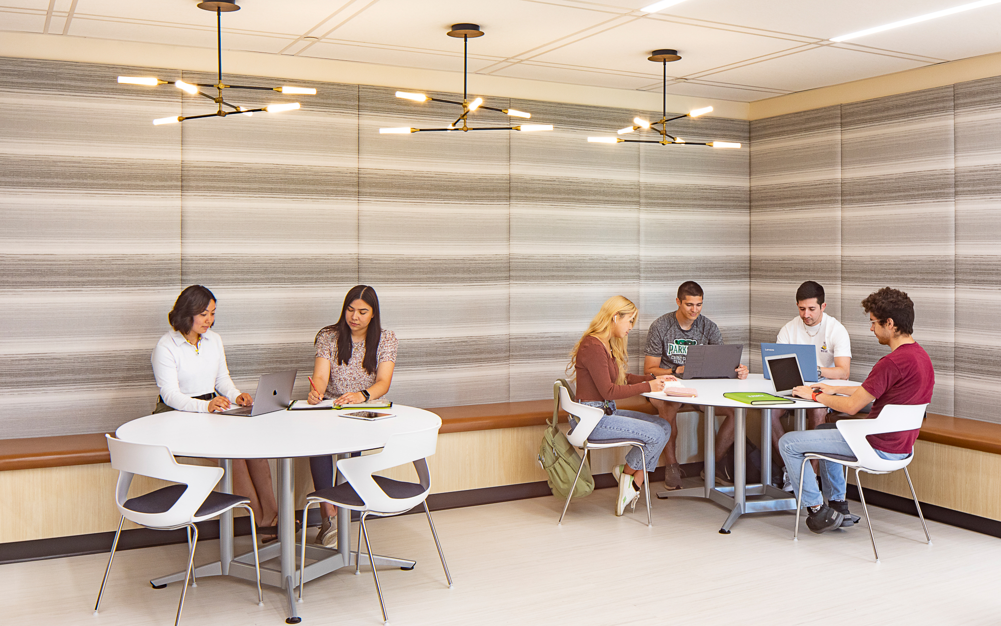
This magnificent project focuses on student success by normalizing academic support, maximizing gathering space while also provides opportunities for private study, expanding student access to daylight and natural views to the university’s park-like setting, clarifying wayfinding, and improving operational efficiencies.
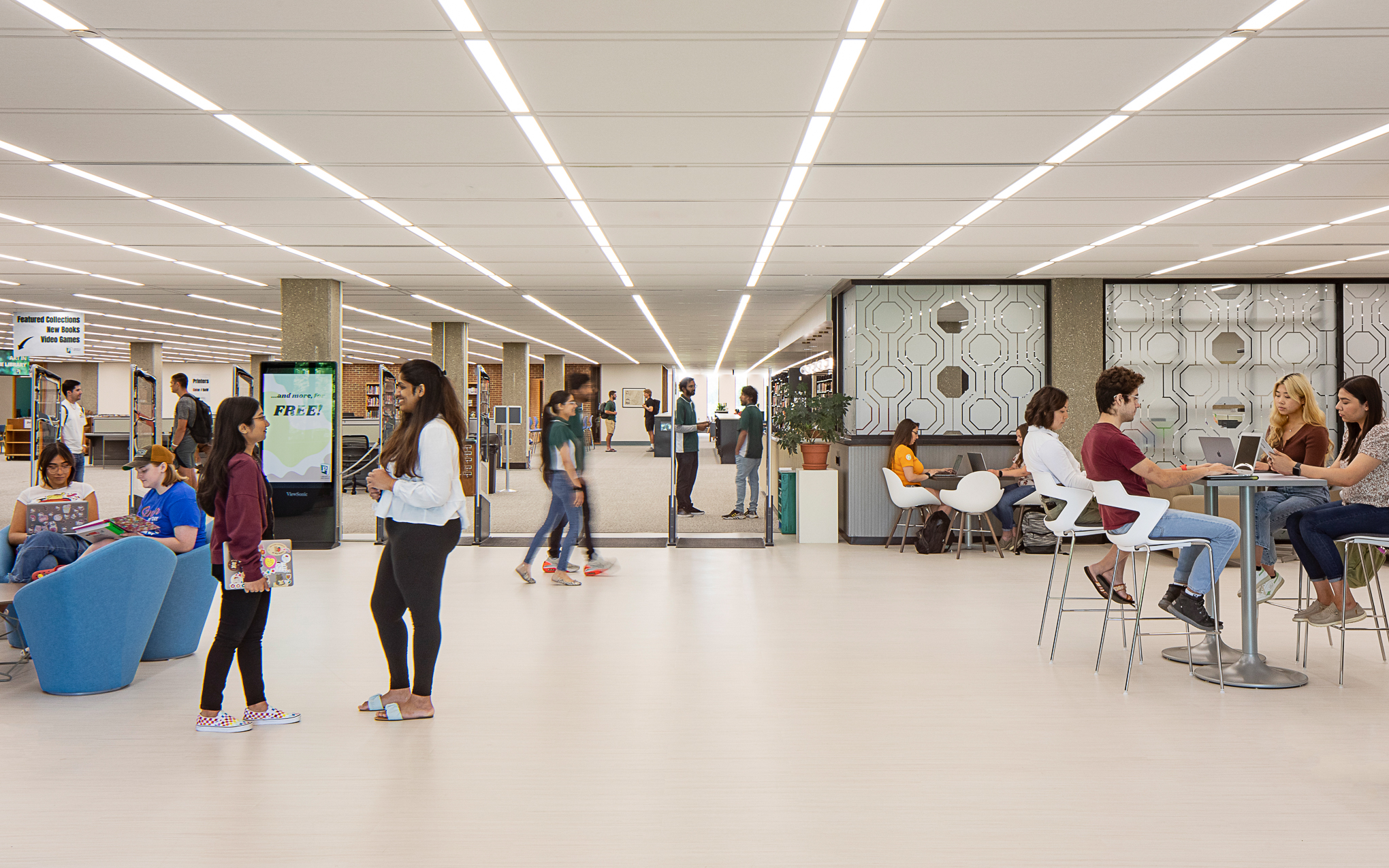
ARCHIVAL PHOTOS
