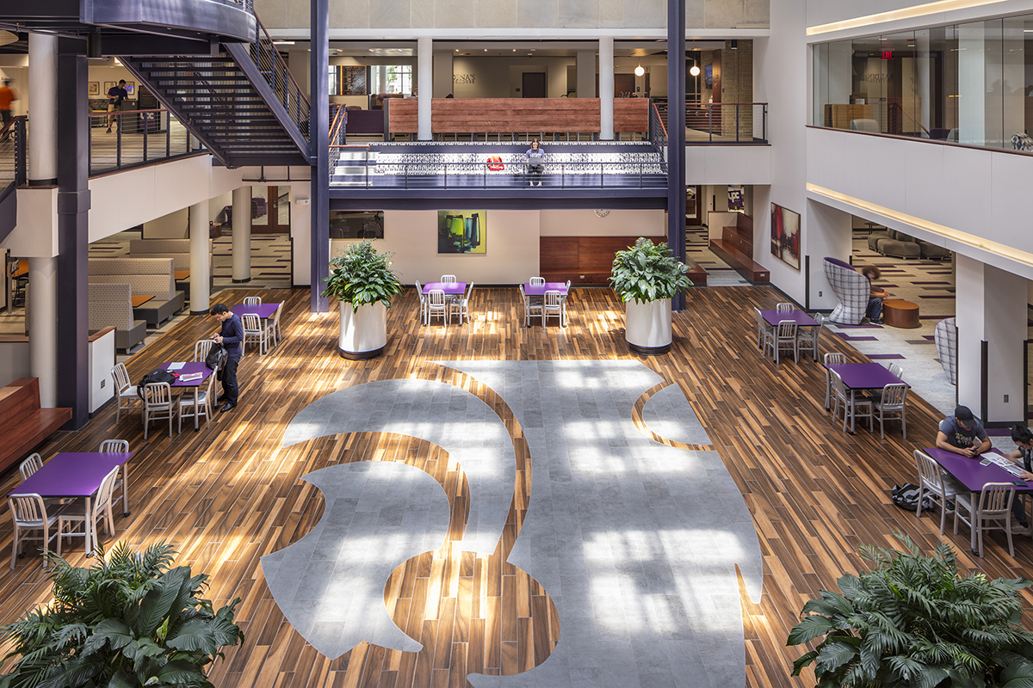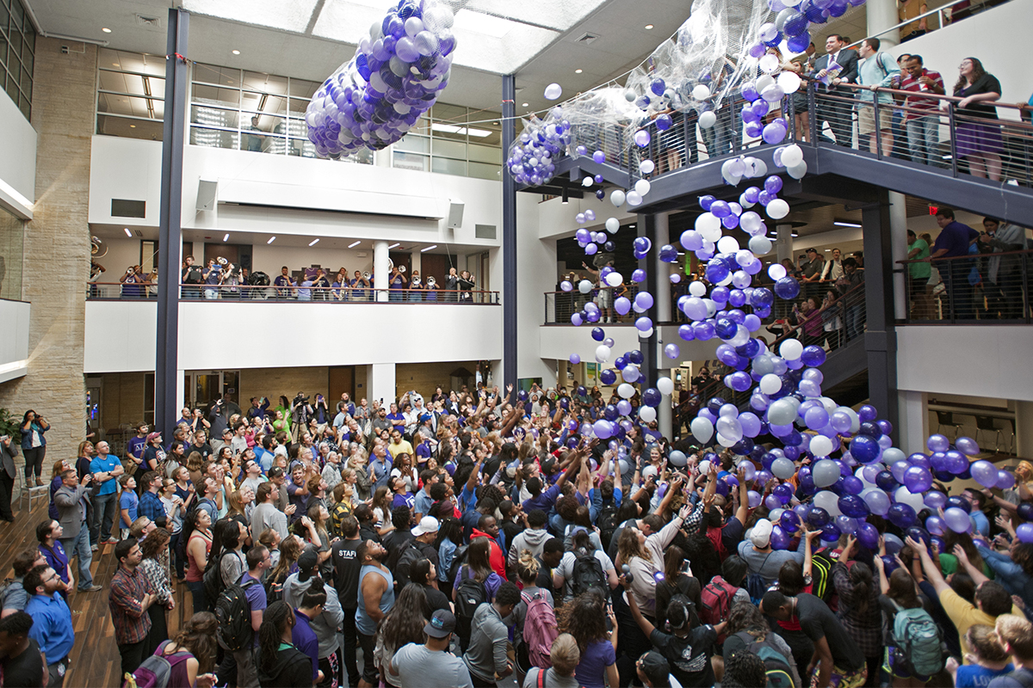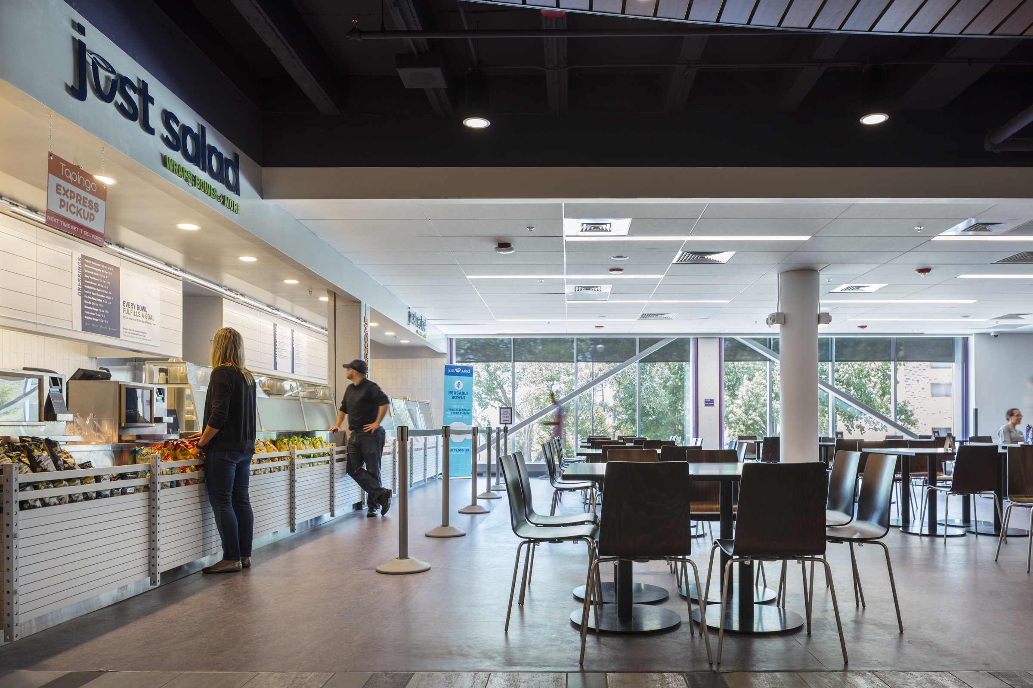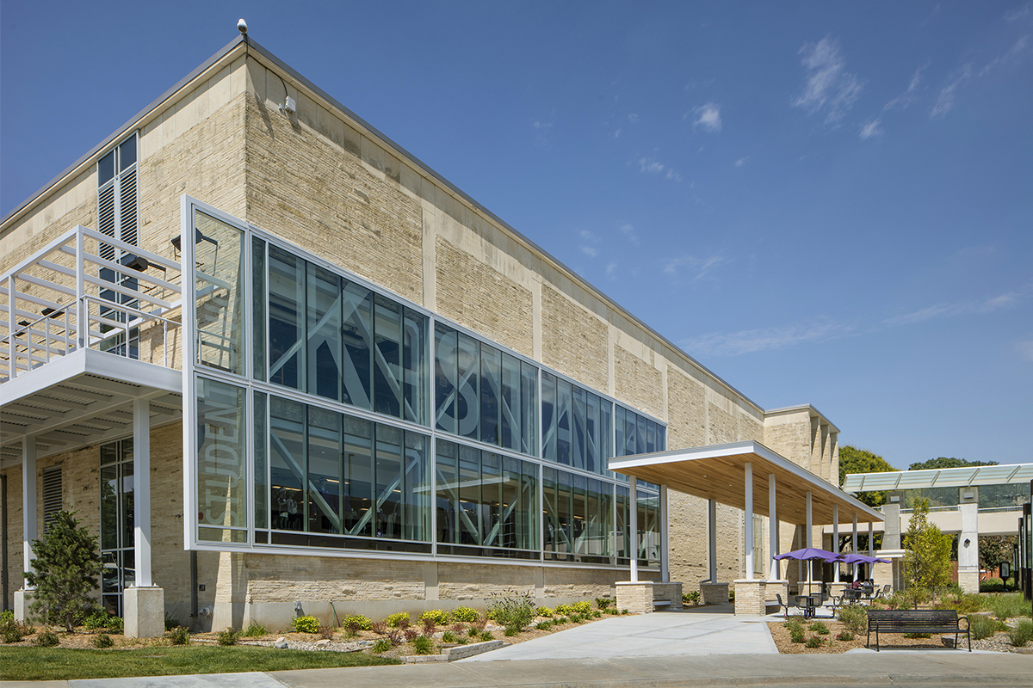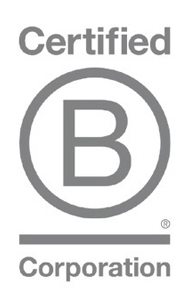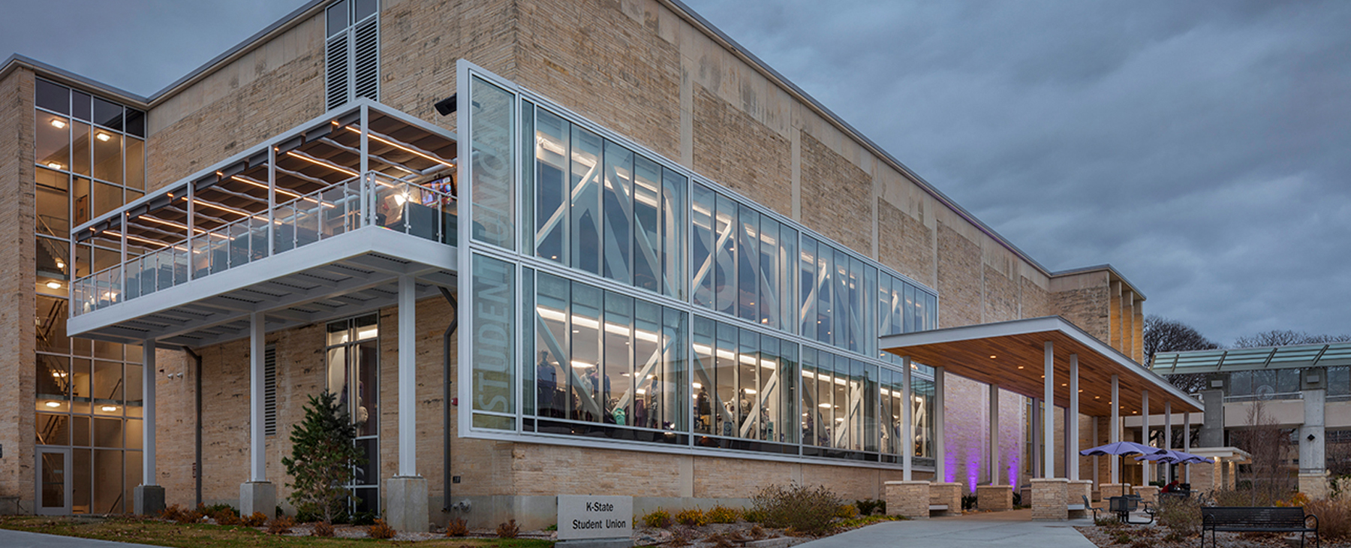
Strategic Vision / Master Planning / Programming / Architecture / Interior Design
Kansas State University
K-State Student Union Renovation
Manhattan, Kansas
Designing the Campus Family Room
The renovation of the K-State Student Union literally turns the building inside-out. Windowless functions are moved to the interior. Kitchens, storage and other opaque functions are replaced by lounge and social spaces. New large windows bring daylight to social spaces and expose the buildings vibrancy to those passing by.
In contrast to the more typical union metaphor of the “campus living room,” the K-State Student Union becomes the “campus family room”—a place so convivial that it invites the university community to kick off its shoes and stay a while!
