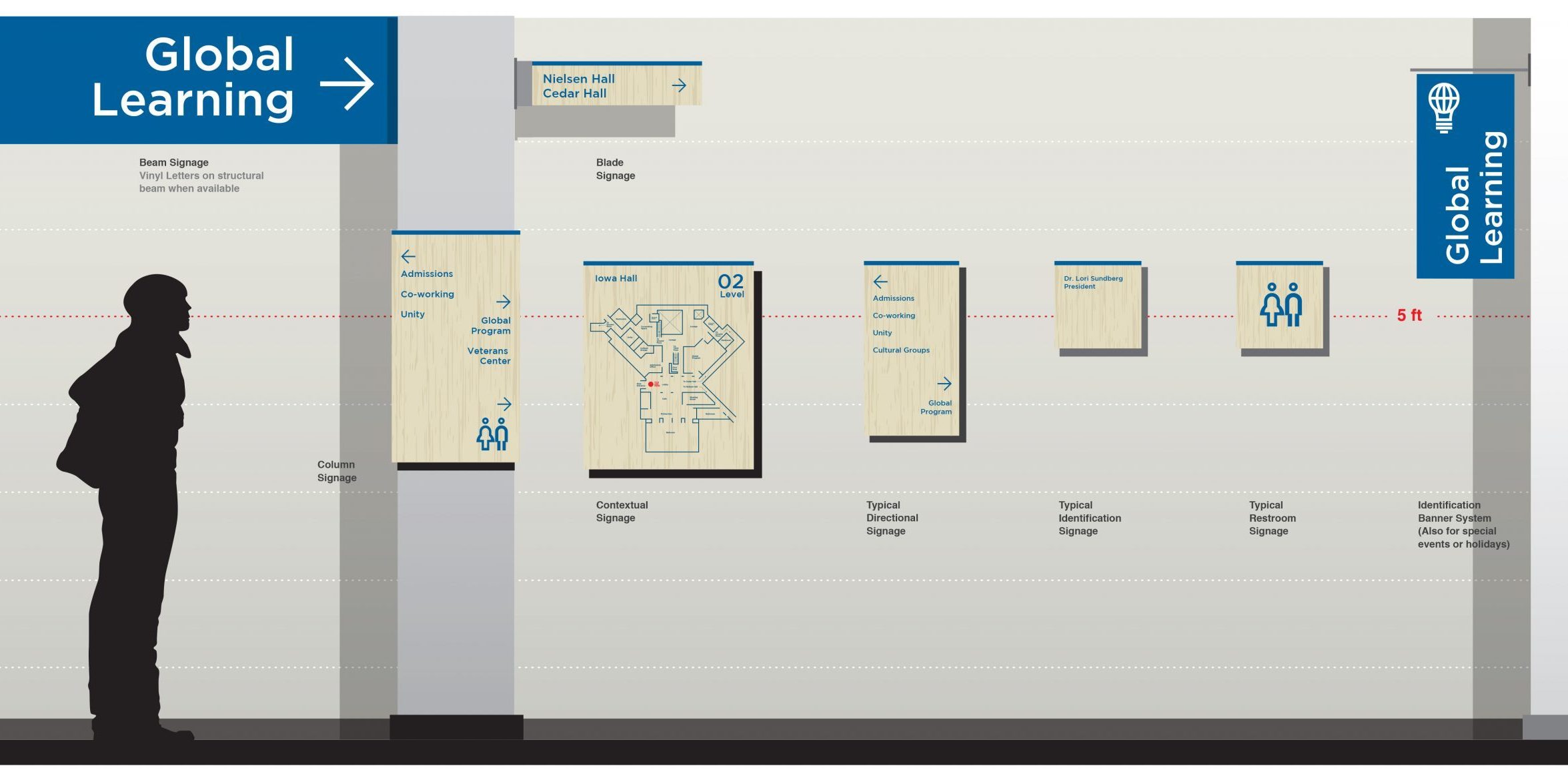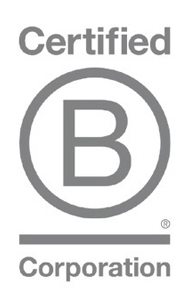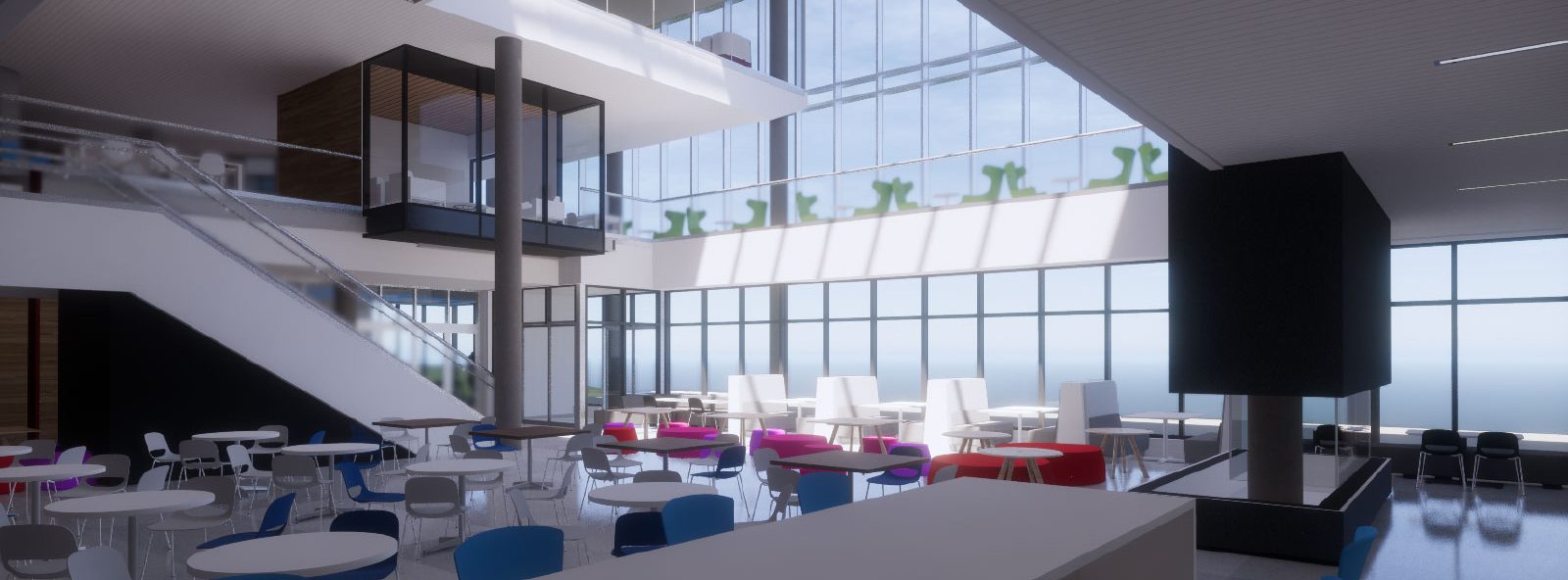
Strategic Vision / Master Planning / Programming / Architecture / Interior Design / Environmental Graphics
Kirkwood Community College
Iowa Hall Renovation
Thinking About the
Next Fifty Years
The Student Center is in the midst of a major renovation project, slated to be complete in 2022. Iowa Hall is the first stop and highlight of the campus tour for prospective students. Because of this, it was imperative to reflect Kirkwood’s strong commitment to campus community and student success.
Kirkwood Community College was founded with the spirit that everyone has the “right or opportunity” for a higher education.
For over 50 years, this college has been instrumental in changing the course of over 60,000 lives. When ranking state schools, Kirkwood punches above its weight to compete with state and private schools.
Workshop Architects and OPN Architects is working on the renovation plan and addition for Iowa Hall and Mansfield Center, along with improvements to the Library façade and adjacent green space.
Creating a true student center provides a central place for students to gather, connect, and find community. This project promises to transform the student experience through improved service and support; diverse peer interaction; improved amenities and conveniences; and better space for study, relaxation, and entertainment.
IOWA HALL RENOVATION
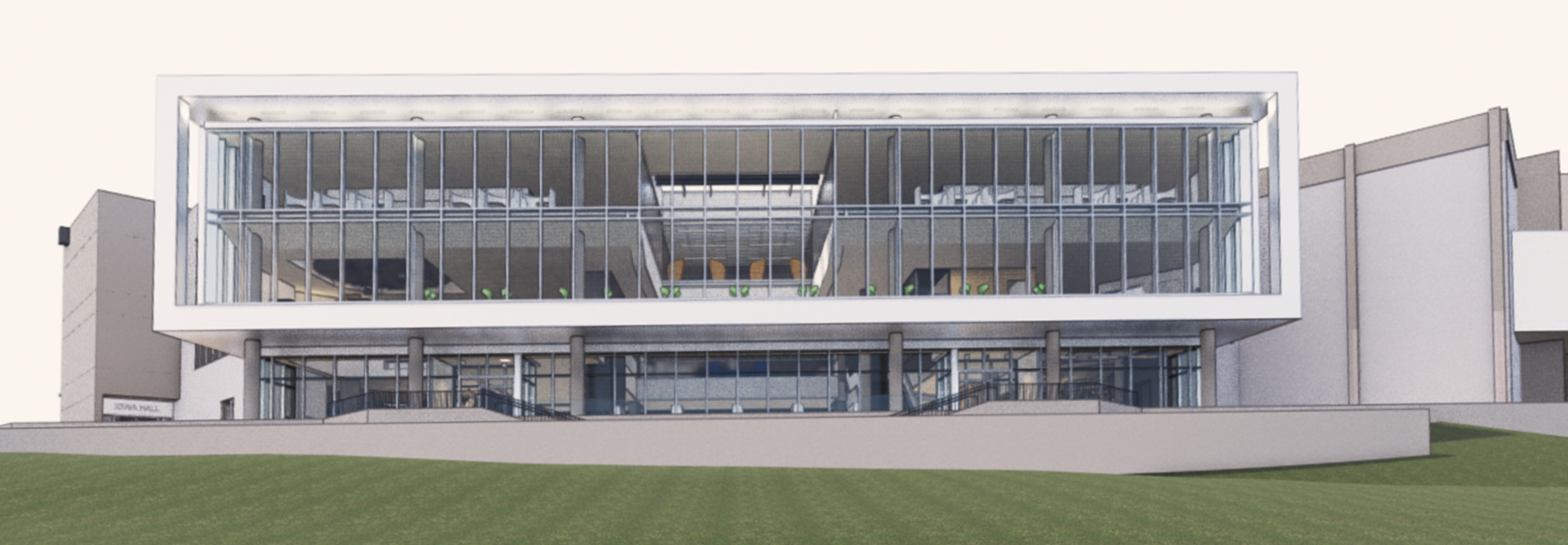
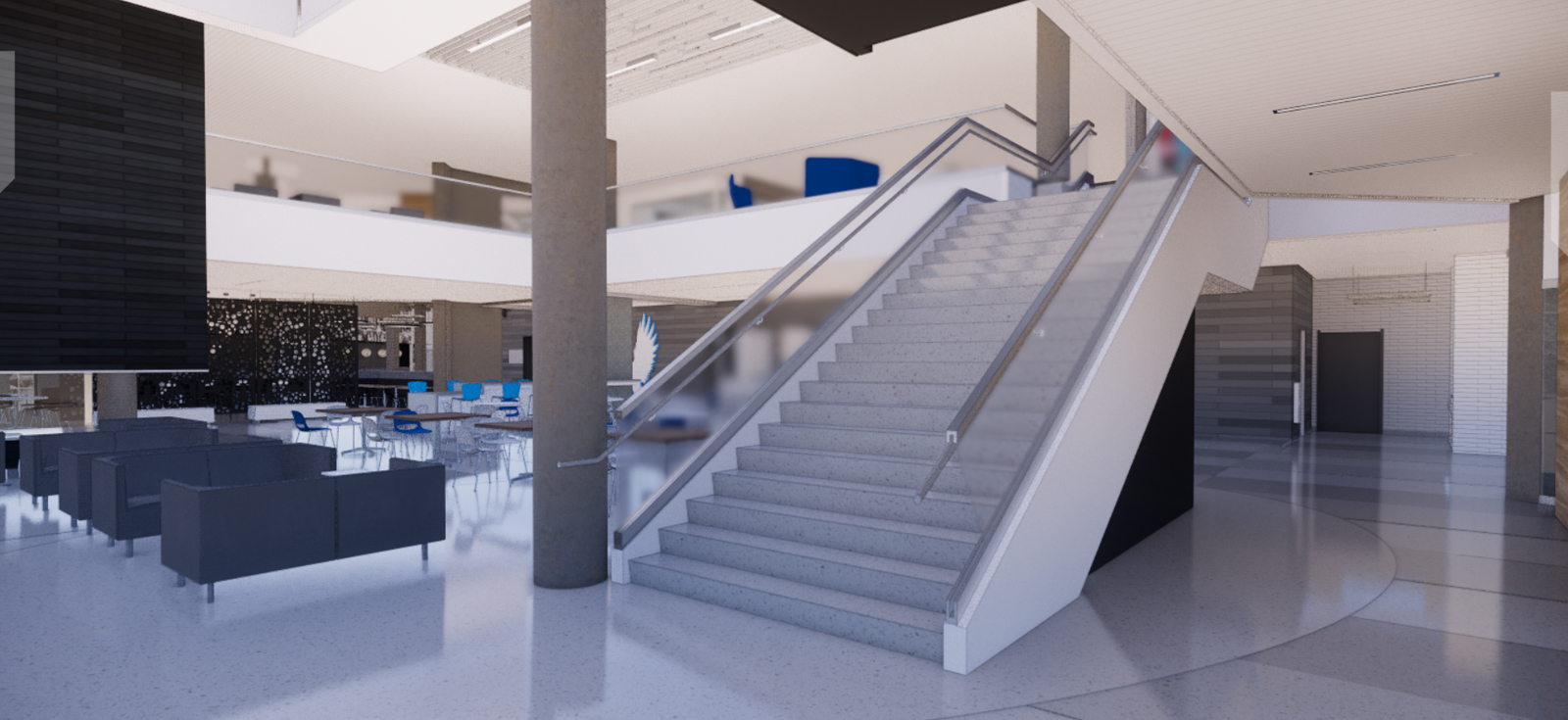
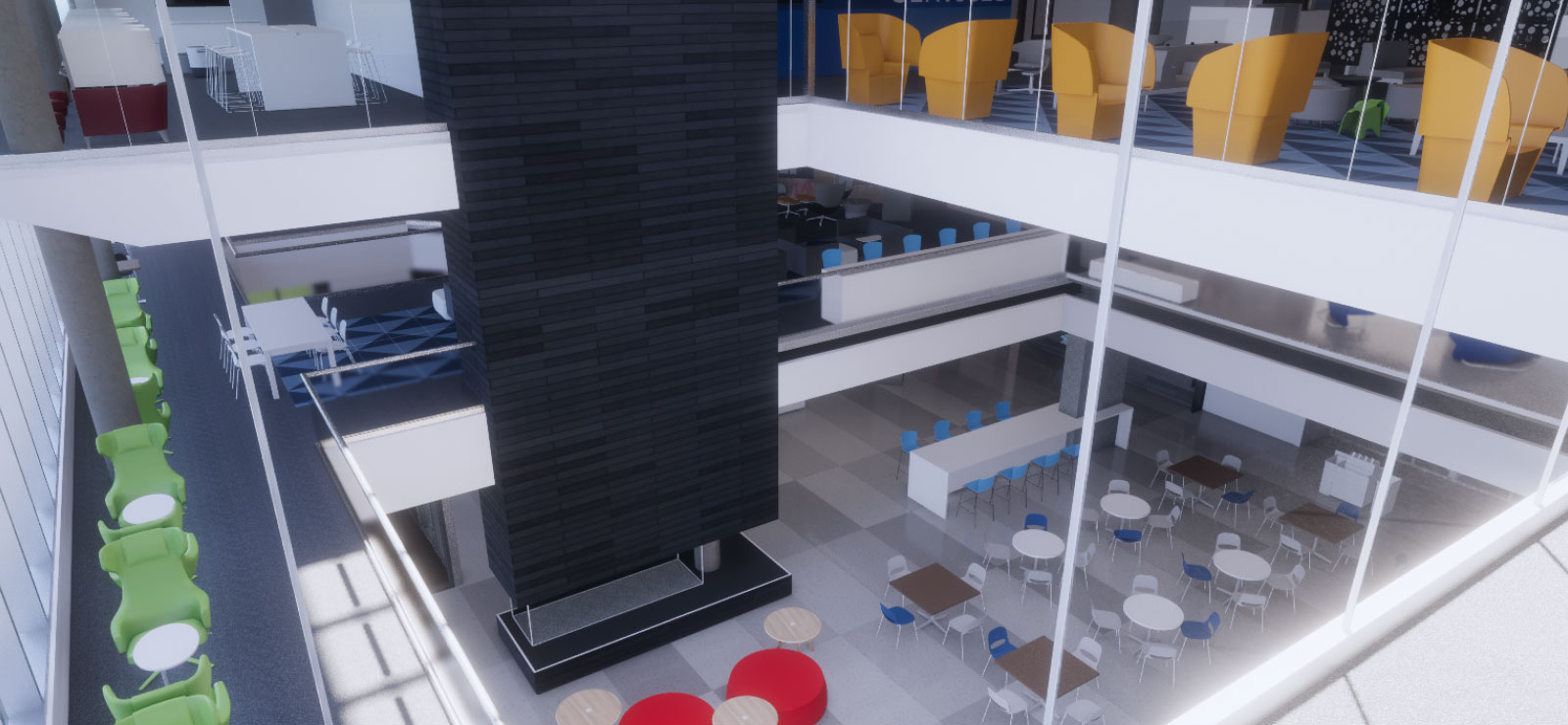
HELPING VISUALIZE THE DREAM
More often than not, a Kirkwood student is one of the first in their family to seek a higher education. As a result, their first impressions of the college must be at once, aspirational and achievable.
Visualizing learning, community, and a career beyond is vital in encouraging that bold step.
Large wall collages showing activities combined with academics offers a preview of their future experience.
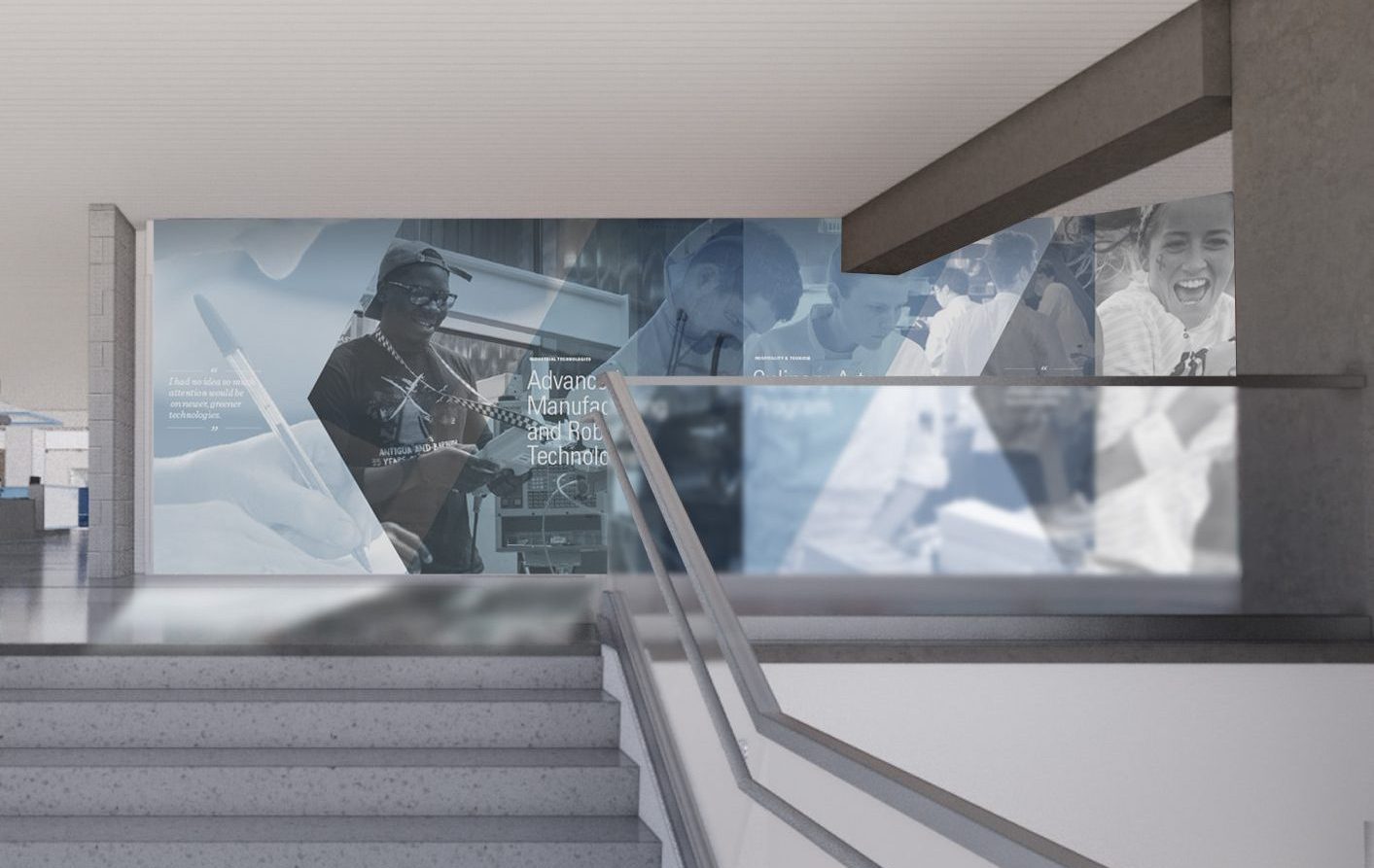
STUDENT PORTRAITS AND TESTIMONIALS
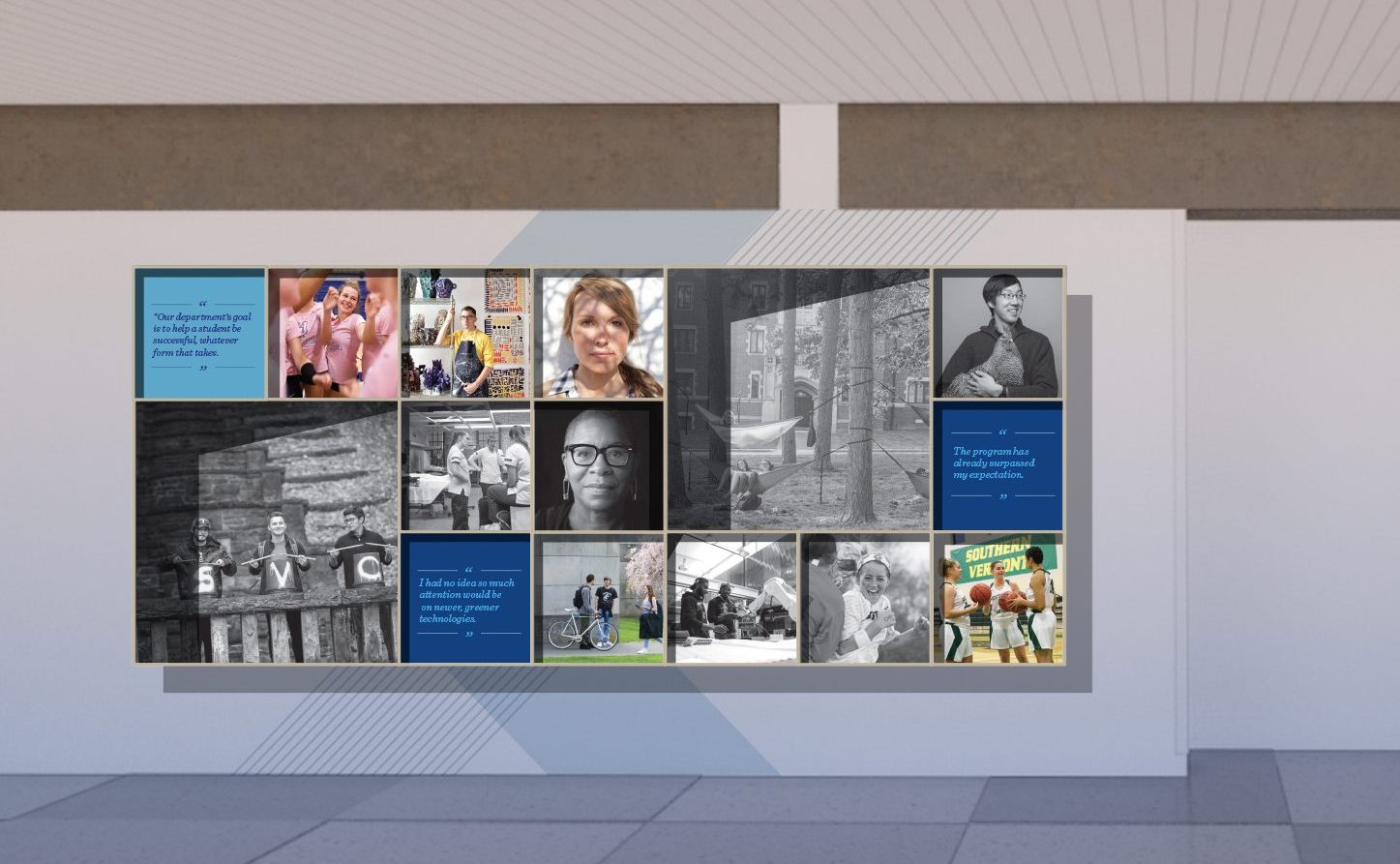
ALUMNI PHOTO ESSAY
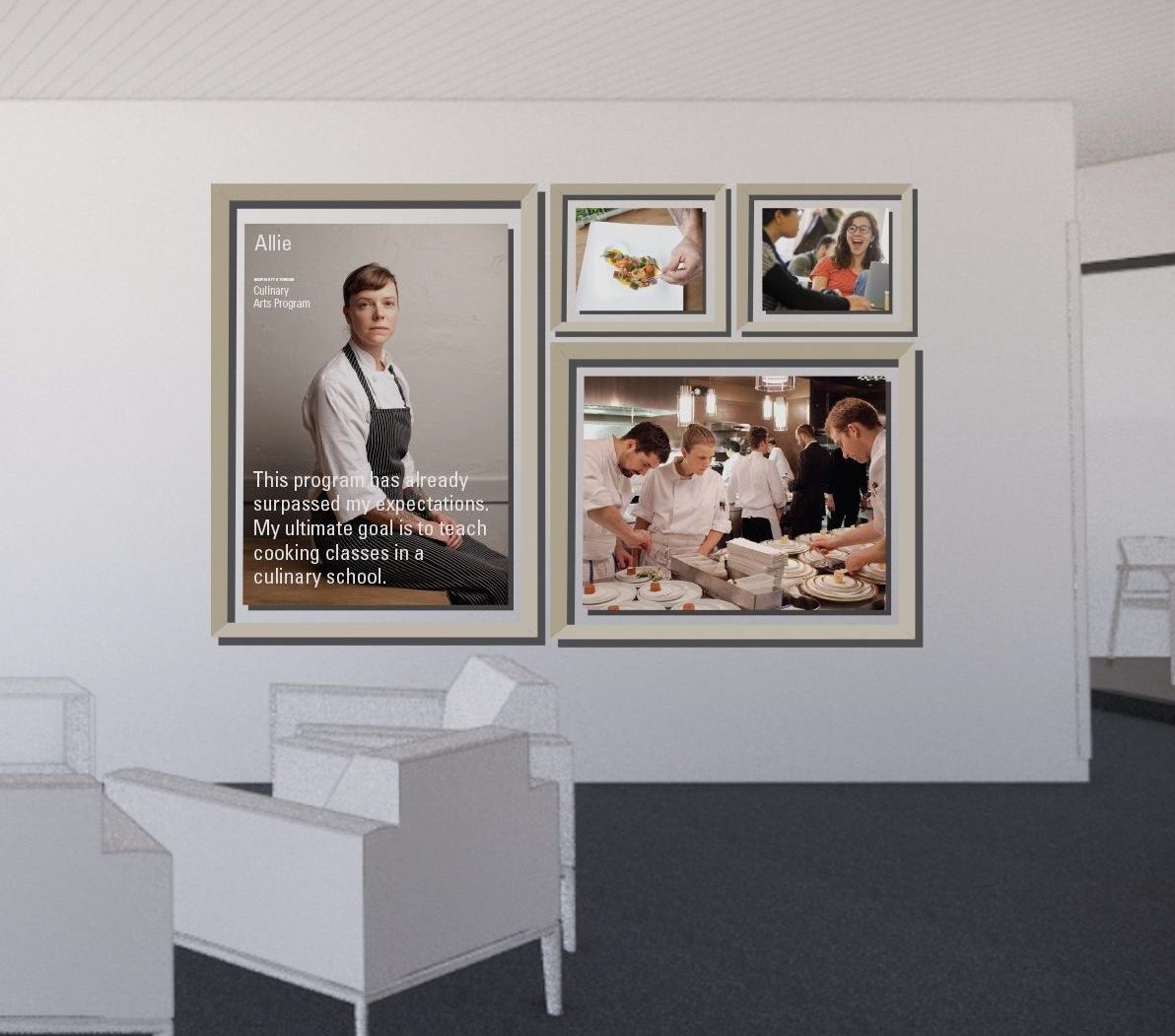
HONORING THE PAST, LOOKING TO THE FUTURE
The multi-story feature wall is a perfect opportunity to create a lasting impression. The large wall graphics is a large collage of historical photos and portraits. The images floating in front of the wall graphic show present day student life. Marrying the past and present is our way honoring this college’s proud history and unbroken traditions.
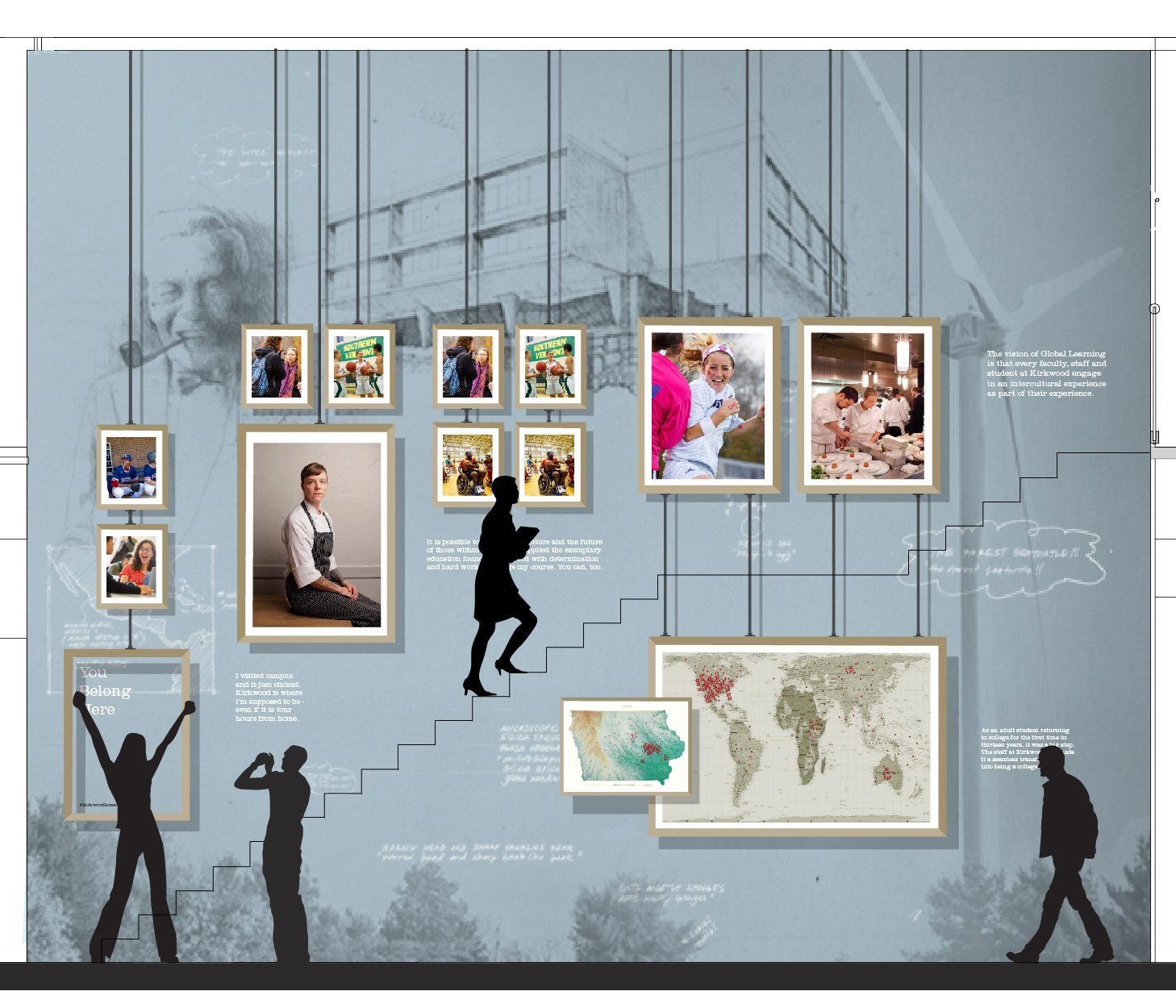
SMOOTH EXPERIENCE
Three adjacent buildings connect to Iowa Hall. As the future social center for campus, a directional signage system that encourages a smooth experience and wayfinding signage that is "there when you need it and disappears when you don‘t need it" was designed.
