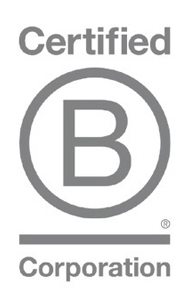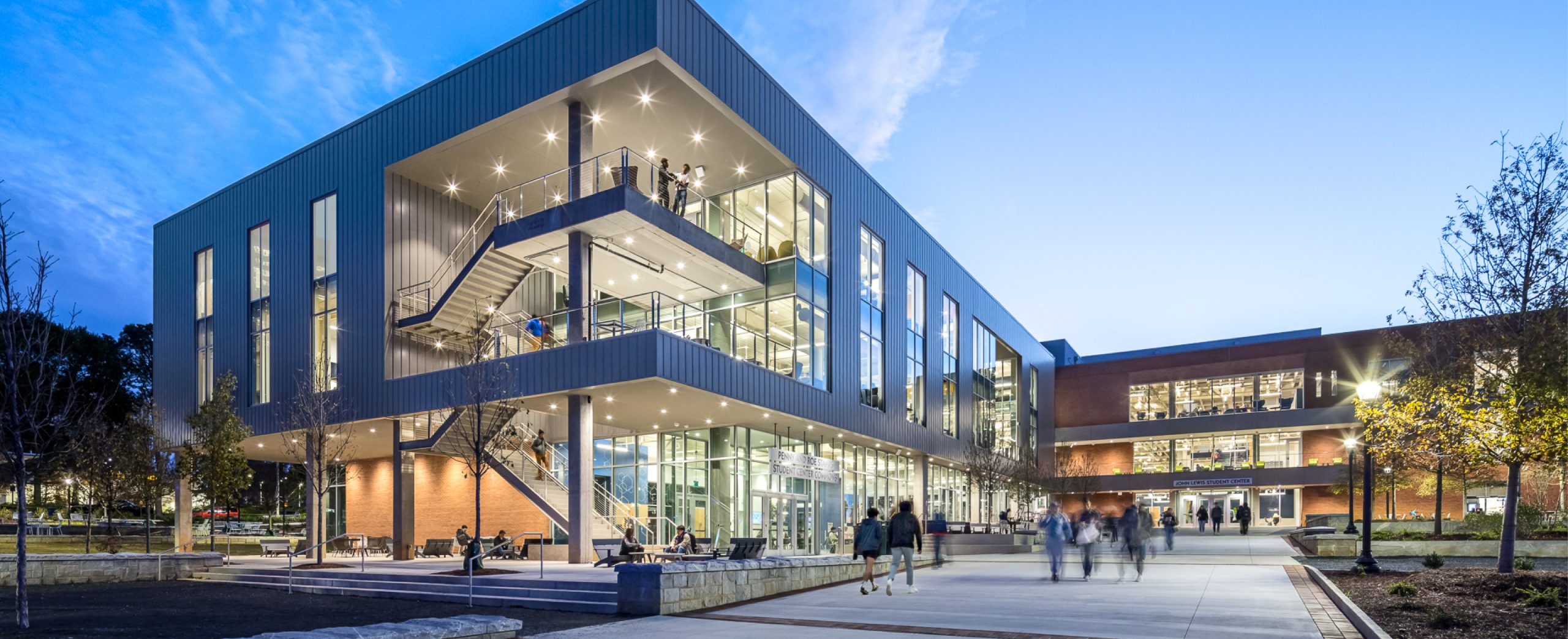
Strategic Vision / Master Planning / Programming / Architecture
Georgia Institute of Technology
Georgia Tech Campus Center
Atlanta, Georgia
Reset, Restore, and Refuel
Georgia Tech’s new Campus Center reimagines the student experience with a welcoming network of spaces that help students reset, restore, and refuel. Anchored by the new John Lewis Student Center, the five-building complex introduces a quarter-mile Experiential Path lined with places for social connection, support, and rejuvenation—making the campus more inclusive, accessible, and alive with possibility.
With three new buildings, one major renovation, several lightweight tactical structures, and a network of outdoor plazas and pathways, the Campus Center transforms the campus beginning at its symbolic core—Tech Green—and radiates westward. Named for the late congressman and civil rights leader, the John Lewis Student Center serves as the heart of the project and a prominent campus destination.
According to research conducted by Workshop, the intense nature of student life made even a ten-minute walk to the old Student Center feel burdensome. Students expressed a desire for deeper levels of wellness and well-being. By distributing services and amenities along the Experiential Path—including a winding forested pathway that makes a previously steep grade accessible—the project brings daily opportunities for connection and care.
The John Lewis Student Center integrates both renovated and newly constructed elements. It transforms a formerly dark and enclosed 1960s building into a vibrant, light-filled environment with abundant views, flexible indoor-outdoor lounges, and restorative places to pause.
The complex also includes spaces for student organizations, theaters, coffee shops, dining venues, a new arts and crafts center, and a renovated bowling and recreation center. At its heart, a redesigned plaza and spray fountain now surround the Kessler Campanile, a beloved campus icon.
Workshop was selected to lead the project as part of a collaborative team with Gilbane Building Company, Cooper Carry (architects, Atlanta), and OLIN (landscape architects, Philadelphia), following a winning submission to the Campus Center Ideas Competition.
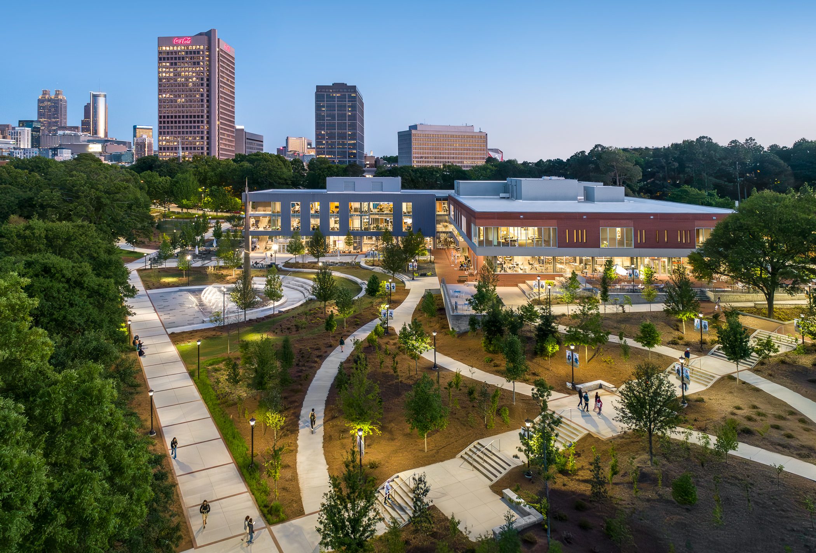
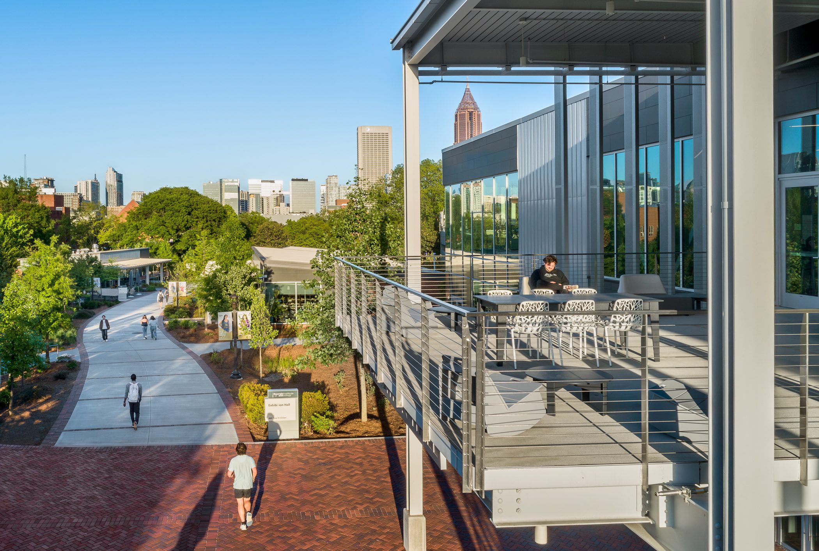
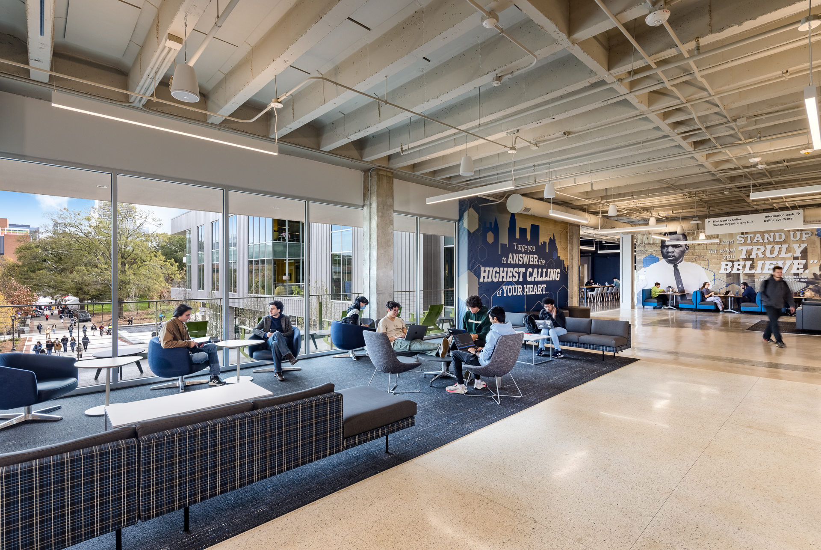
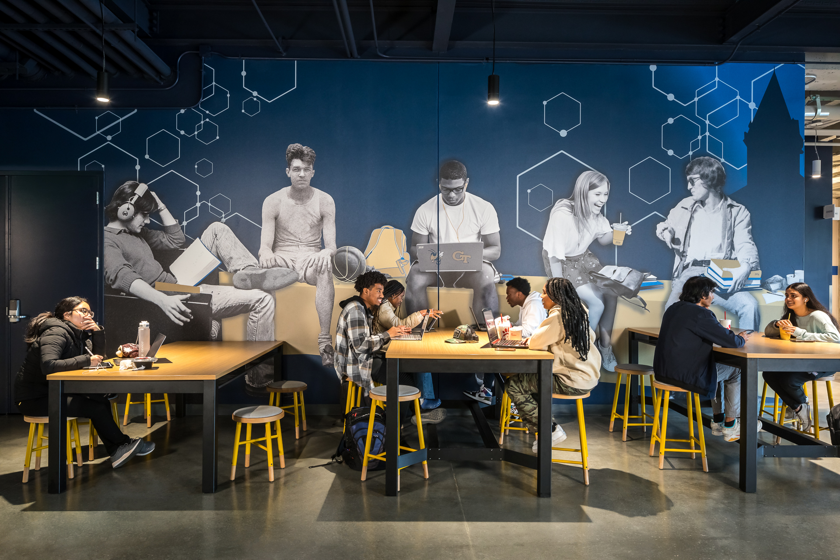
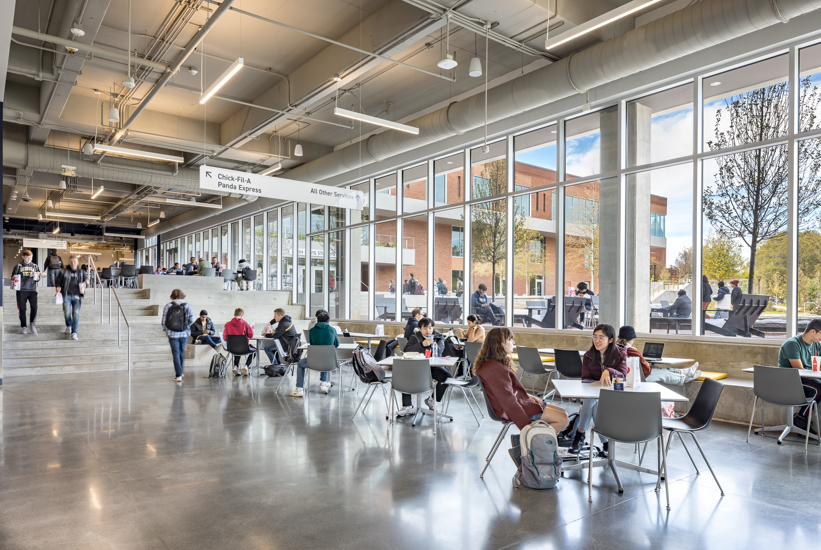
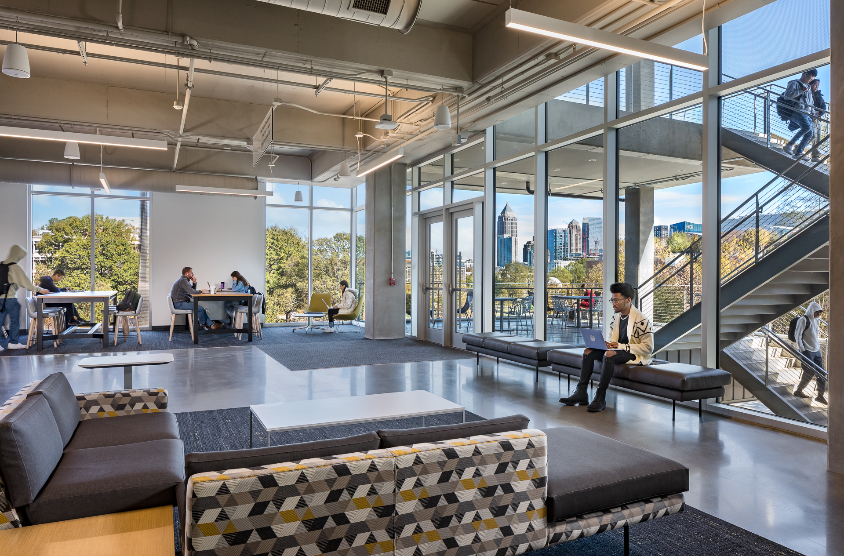
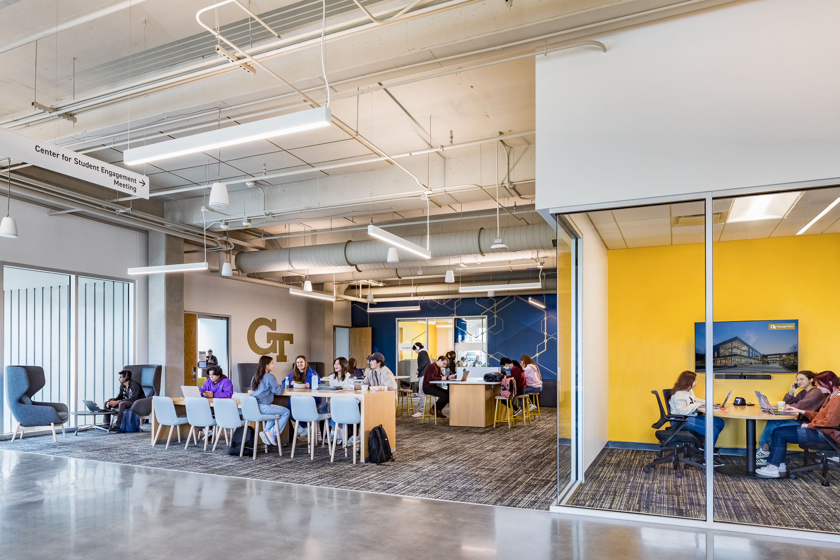
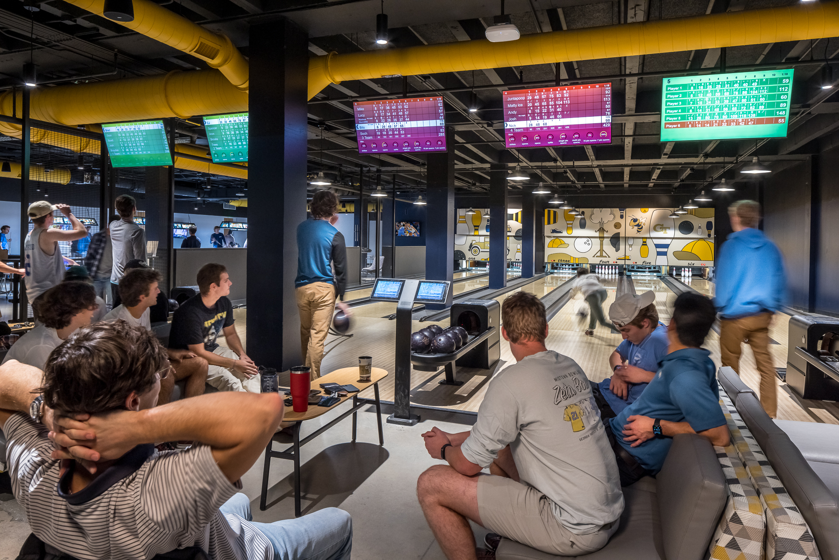
Architectural Photography by Jonathan Hillyer


