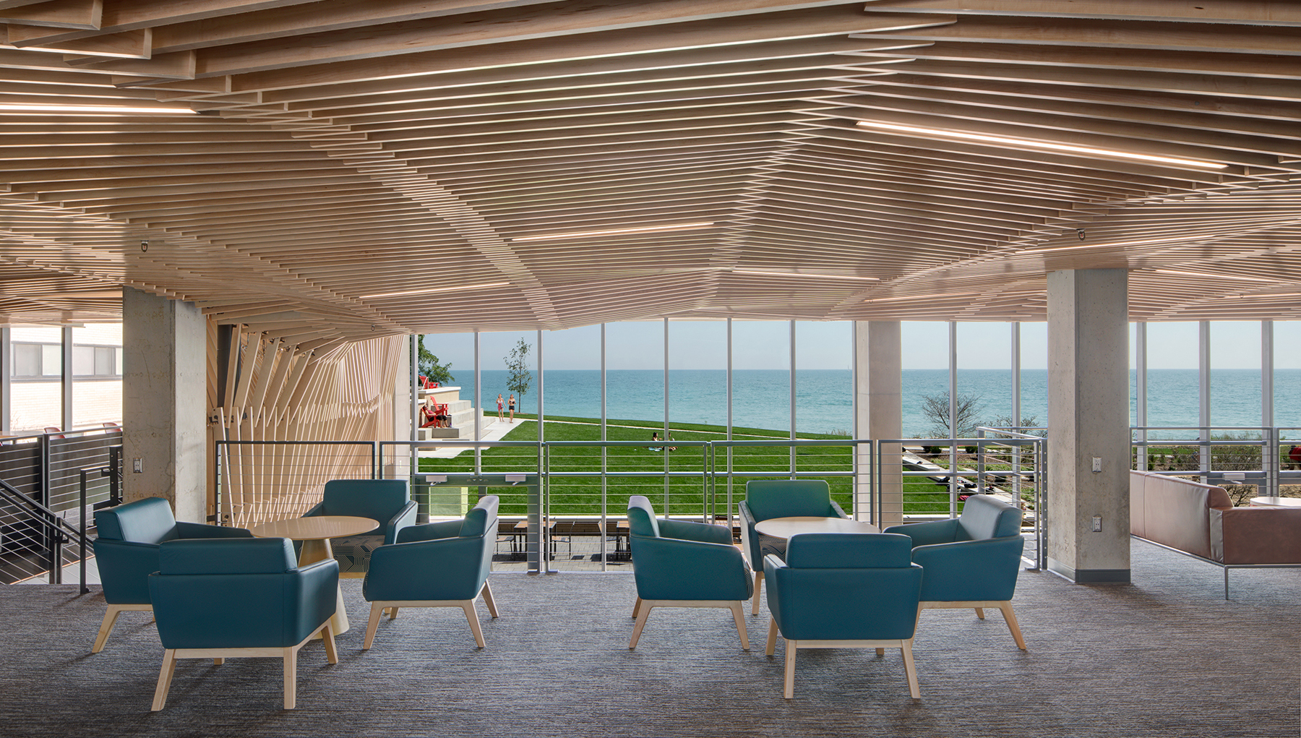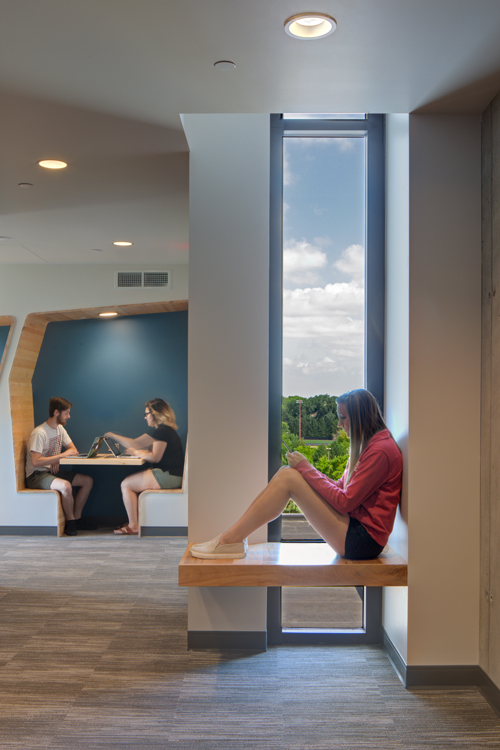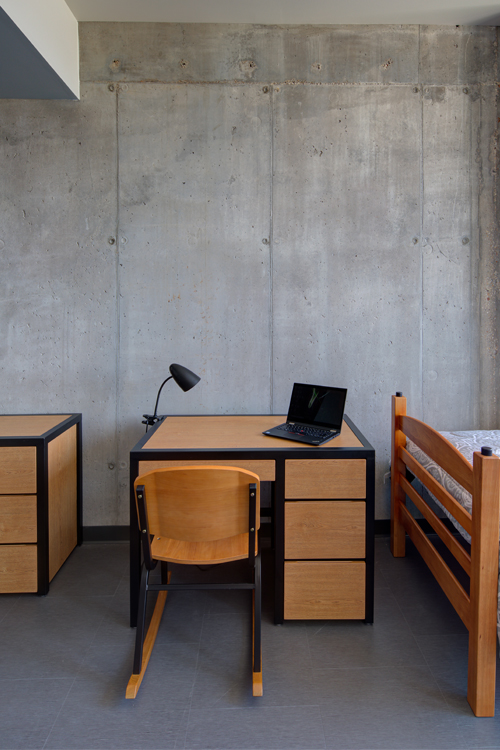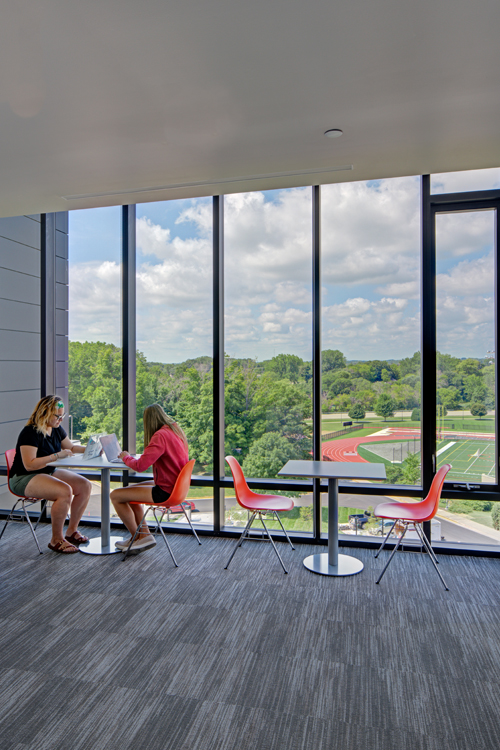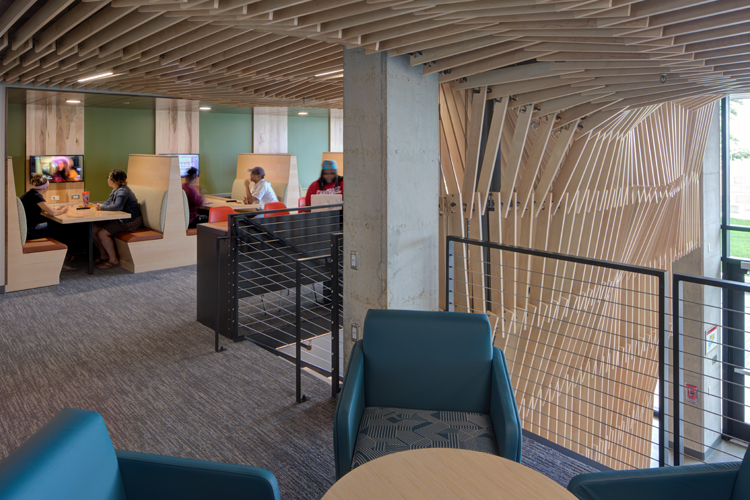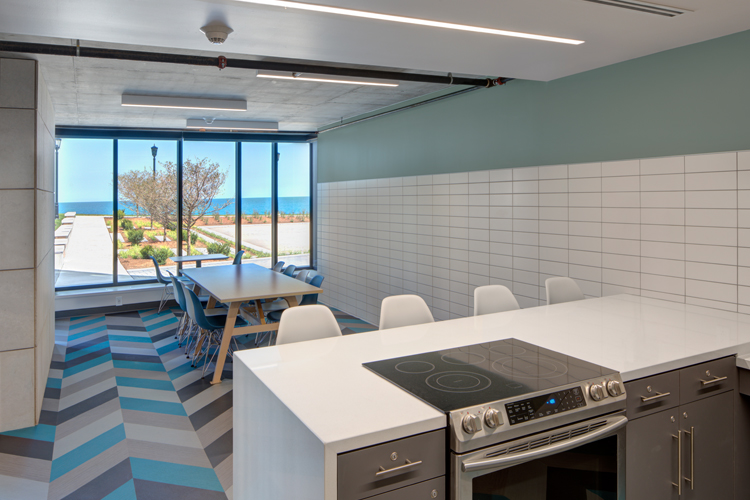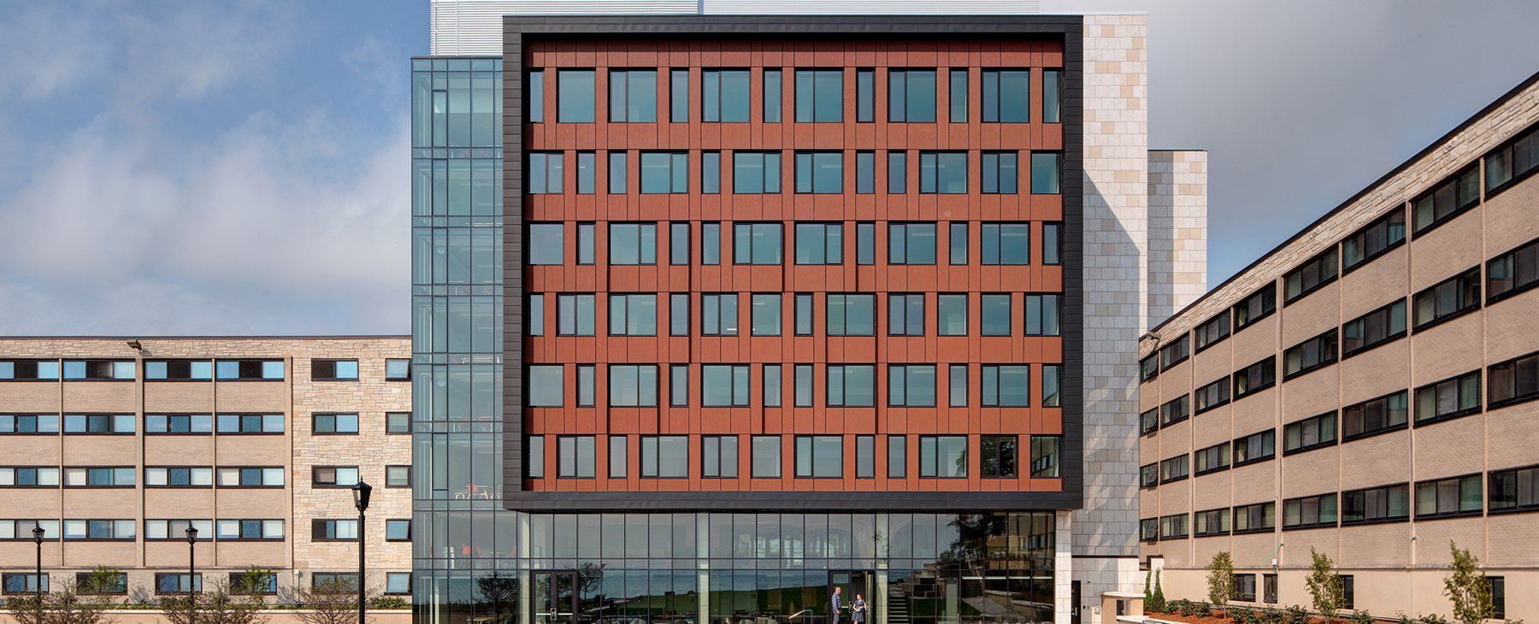
Master Plan / Programming / Architecture / Interior Design
Carthage College
New Student Housing
Kenosha, Wisconsin
Bridging and Bonding
at the Lake
As part of a larger residency master plan Workshop completed in 2016, our team crafted a strategic student life approach that emphasizes the need for additional residency along with bonding spaces on campus.
Feedback from hundreds of students on campus pushed the design team to visualize beyond just residency by embracing Carthage’s existing assets and breathtaking location. This addition links two existing buildings and pulls east views of Lake Michigan through the indoor double height lounge to the open outdoor activity spaces such as volleyball courts, greenspace, and stages to the west.
The first two levels of this eight-story infill includes social spaces such as communal kitchens, diverse lounge and study, and recreation, which bridges collegians from different walks of study.
STUDENT LOUNGE
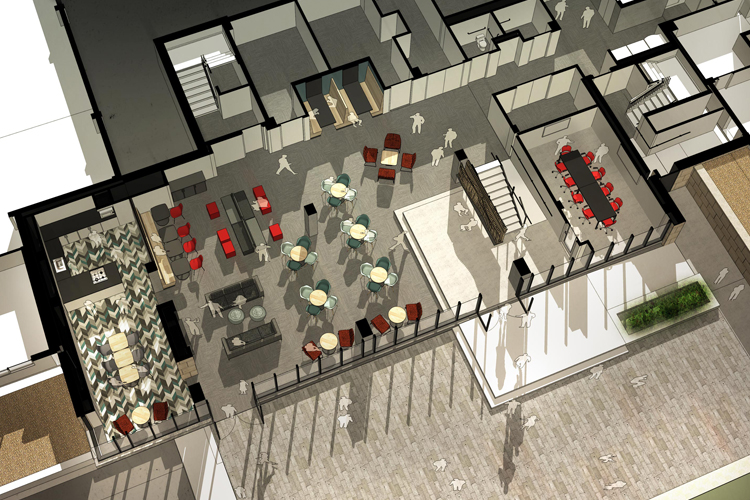
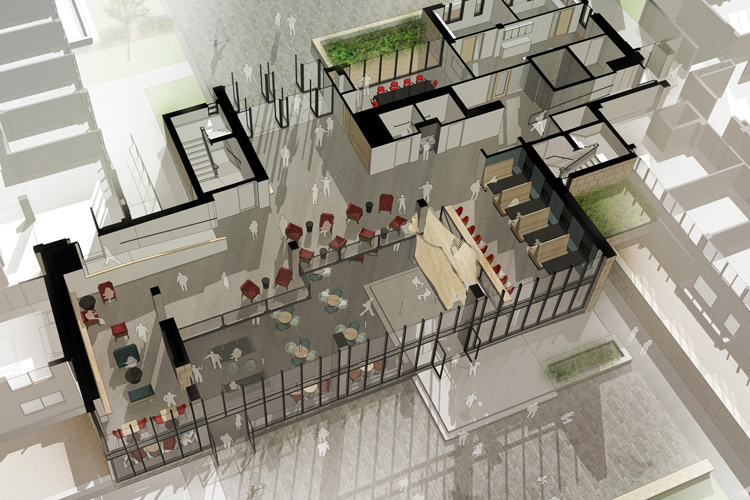
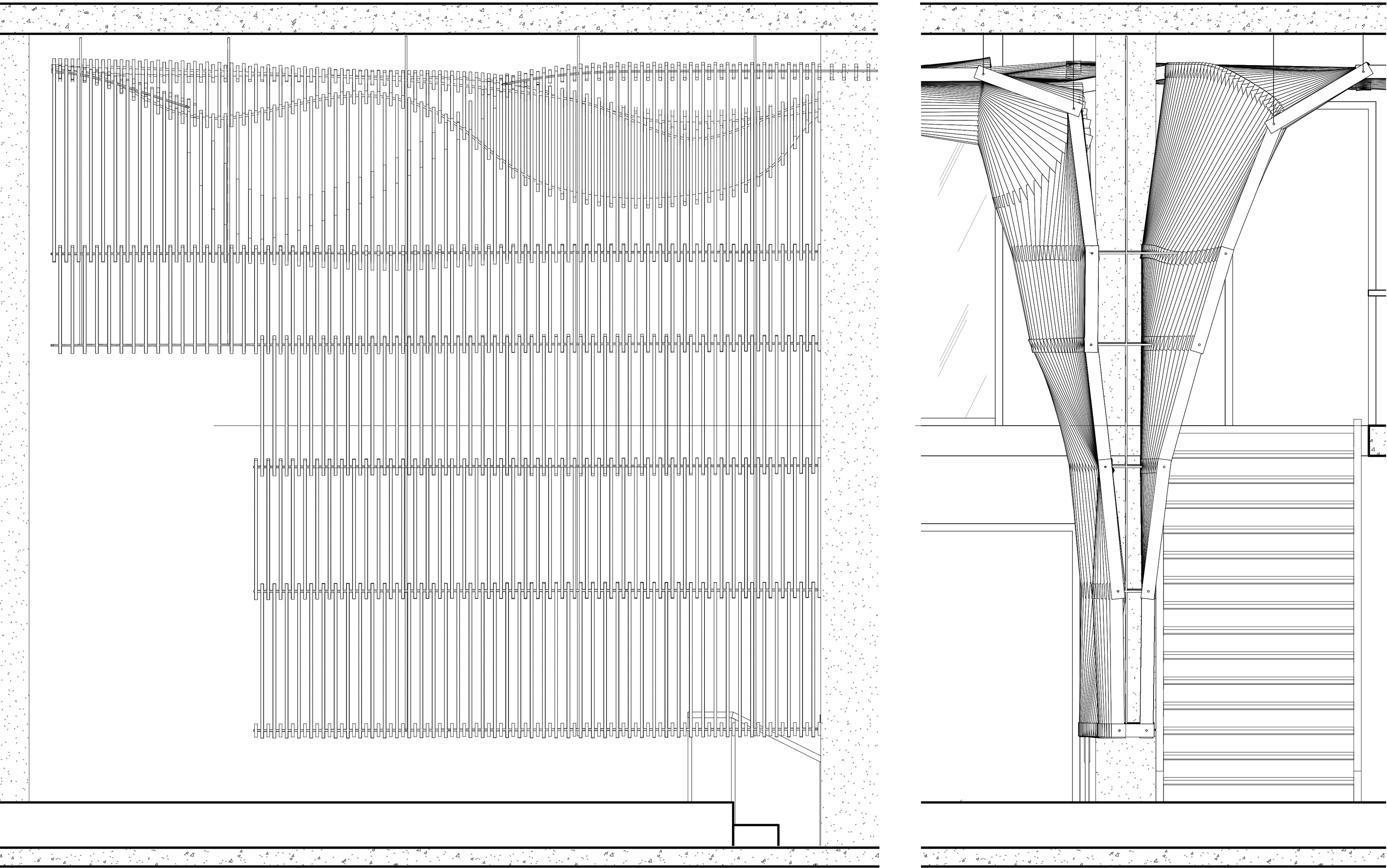
FUNCTIONAL ARTWORK
The undulating wood slat ceiling panels reflect the Lake Michigan waves while covering vital mechanical, plumbing and electrical infrastructure.
