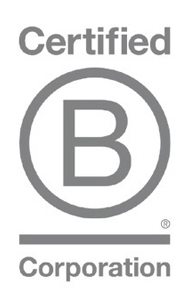August 2018
The Tower at Carthage College Welcomes Student Residents
Carthage College opened the doors to its new eight-story, 126-bed residence hall in time for students to settle in before the Fall semester. Workshop designed this project to not only address the College’s strategic plan to increase enrollment by 100 in the next year, but also to address the students’ expressed need for more common spaces and community kitchens.
The Tower connects the existing Madrigrano and Johnson residence halls, but more than triples their square footage of common space. The Boldt Company began construction in Summer of 2017 and, just over a year later, completed the 48,000 SF residence hall, which utilizes its scenic location to offer students stunning views of Lake Michigan to the East and the Carthage campus to the West.
Read more about our design direction for this project here.


